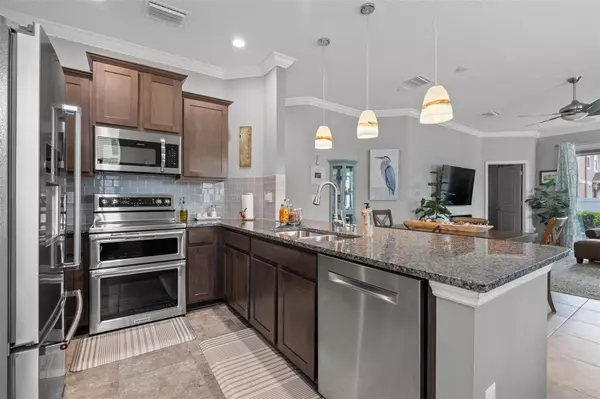$672,000
$685,000
1.9%For more information regarding the value of a property, please contact us for a free consultation.
3 Beds
3 Baths
2,070 SqFt
SOLD DATE : 11/20/2024
Key Details
Sold Price $672,000
Property Type Townhouse
Sub Type Townhouse
Listing Status Sold
Purchase Type For Sale
Square Footage 2,070 sqft
Price per Sqft $324
Subdivision Colonnade
MLS Listing ID U8252240
Sold Date 11/20/24
Bedrooms 3
Full Baths 2
Half Baths 1
HOA Fees $285/mo
HOA Y/N Yes
Originating Board Stellar MLS
Year Built 2018
Annual Tax Amount $4,208
Lot Size 4,791 Sqft
Acres 0.11
Property Description
Welcome to Colonnade! This exclusive, newer gated community is tucked away just off the 4th St. corridor. This rarely available end unit is situated at the very back of the community in a prime location and was built in 2018. The Dunwoody floor plan is the largest of all the townhomes in the community and it features a first-floor primary ensuite. Stepping into the home you are greeted with an expansive volume ceiling that goes all the way up to the second floor. The kitchen is perfectly situated with wood cabinets, granite countertops, bar seating, upgraded stainless steel appliances, backsplash, a built-in pantry, and an under-mount sink. The living space is absolutely perfect for hosting with the dining area and first-floor family room just past the kitchen. The primary ensuite has a beautiful bay window along with a great bathroom that has a double sink, wood vanity, granite countertops, and a walk-in shower. The primary closet has an abundant amount of space. There is a half bath and custom laundry area on your way out to the oversized two-car garage. Since this is an end unit there is always plenty of natural light streaming in the home and an added bonus is the glass storm door that accompanies the front door. The 8ft sliding glass doors lead to the fully screened-in covered patio that looks out over a large green space with no close neighbors directly behind you. Heading upstairs you will find a large loft/second living space along with two additional guest bedrooms that have walk-in closets, and additional hall storage. This home has countless upgrades such as crown molding everywhere, luxury vinyl plank on the entire second floor, a whole house water filtration system, an oversized fan in the loft area, a UV air purification system for the A/C system, and built-in storage in the garage. The entire complex is getting a brand-new exterior paint job, a new front gate system, and the roofs have all been cleaned in the last couple of months. The community offers a stunning community pool, lounge area, outdoor kitchen, restrooms, and a covered outdoor pool deck. Everywhere you turn outside you’ll notice the beautiful landscaping that is maintained by the community. Currently, flood insurance is not required and there are hurricane shutters for all windows and doors throughout the entire home. This home is conveniently located near shopping, dining, the highway, and downtown St. Pete.
Location
State FL
County Pinellas
Community Colonnade
Zoning 0133 PLANNED UNIT DEVELOP
Rooms
Other Rooms Loft
Interior
Interior Features Ceiling Fans(s), High Ceilings, Living Room/Dining Room Combo, Open Floorplan, Primary Bedroom Main Floor, Stone Counters, Thermostat, Walk-In Closet(s), Window Treatments
Heating Central
Cooling Central Air
Flooring Tile, Vinyl
Furnishings Unfurnished
Fireplace true
Appliance Disposal, Electric Water Heater, Range, Water Filtration System
Laundry Inside, Laundry Room
Exterior
Exterior Feature Hurricane Shutters, Irrigation System, Rain Gutters, Sidewalk, Sliding Doors, Sprinkler Metered
Parking Features Driveway, Garage Door Opener
Garage Spaces 2.0
Community Features Community Mailbox, Deed Restrictions, Dog Park, Gated Community - No Guard, Pool, Sidewalks
Utilities Available BB/HS Internet Available, Cable Available, Electricity Connected, Sewer Connected, Street Lights, Underground Utilities, Water Connected
Amenities Available Gated, Pool
Roof Type Tile
Porch Covered, Patio, Screened
Attached Garage true
Garage true
Private Pool No
Building
Lot Description Corner Lot, City Limits, Landscaped, Near Public Transit, Sidewalk, Paved, Private
Entry Level Two
Foundation Slab
Lot Size Range 0 to less than 1/4
Builder Name DR Horton
Sewer Public Sewer
Water Public
Architectural Style Mediterranean
Structure Type Block,Stucco
New Construction false
Others
Pets Allowed Number Limit, Yes
HOA Fee Include Common Area Taxes,Maintenance Grounds,Pool,Sewer,Trash,Water
Senior Community No
Pet Size Extra Large (101+ Lbs.)
Ownership Fee Simple
Monthly Total Fees $285
Acceptable Financing Cash, Conventional, VA Loan
Membership Fee Required Required
Listing Terms Cash, Conventional, VA Loan
Num of Pet 2
Special Listing Condition None
Read Less Info
Want to know what your home might be worth? Contact us for a FREE valuation!

Our team is ready to help you sell your home for the highest possible price ASAP

© 2024 My Florida Regional MLS DBA Stellar MLS. All Rights Reserved.
Bought with SMITH & ASSOCIATES REAL ESTATE






