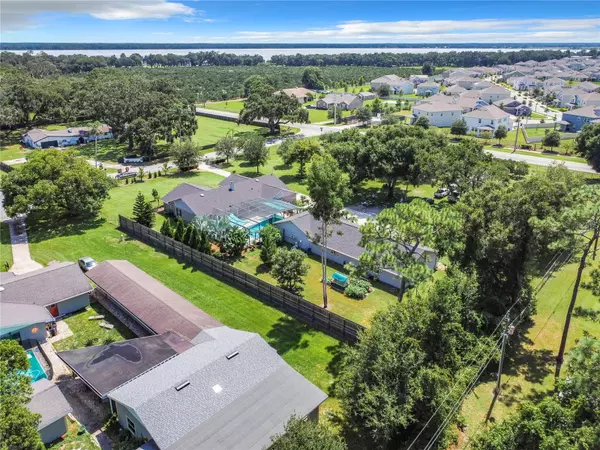$730,000
$725,000
0.7%For more information regarding the value of a property, please contact us for a free consultation.
5 Beds
3 Baths
2,437 SqFt
SOLD DATE : 10/25/2024
Key Details
Sold Price $730,000
Property Type Single Family Home
Sub Type Single Family Residence
Listing Status Sold
Purchase Type For Sale
Square Footage 2,437 sqft
Price per Sqft $299
Subdivision Tymber Cove
MLS Listing ID S5112498
Sold Date 10/25/24
Bedrooms 5
Full Baths 2
Half Baths 1
HOA Y/N No
Originating Board Stellar MLS
Year Built 1988
Annual Tax Amount $4,595
Lot Size 2.090 Acres
Acres 2.09
Lot Dimensions 294x264x278x301
Property Description
Get ready to fall in love with this stunning 5 bedroom 2.5 bath pool home with amazing updates on just over 2 ACRES with plenty of room for the family and all your toys too! Pride of ownership is evident, this home is in immaculate condition and features new HVAC 4 years ago, new roof less than 3 years old, new $5000 water treatment system 2023, mini split AC in garage and office that are 2 years old. NO HOA! Not in a flood zone! The home is located on a quiet cul de sac with a beautifully manicured yard featuring lush landscaping, irrigation system for the entire property with its own well, huge oak trees, your own orange grove, raised bed garden and is completely fenced with chain link including coded gate and smaller fenced area in the back. The sparkling screened in pool area separates the home and the HUGE detached garage. The pool and deck area have been completely redone, including new pipes, resurfacing, tile, and all pool related pumps and equipment. This is the perfect place to entertain a crowd or just relax and enjoy the gorgeous view. There is also a hot tub to enjoy at the end of a long day. The large covered patio is tiled and has an entrance to the guest bath as well as the primary bath and has custom roller shades for those extra sunny days. Step inside the sliders from the patio into the totally remodeled kitchen featuring STUNNING quartz, plantation shutters, farm sink, custom cabinets with soft close drawers and new stainless steel appliances including a double oven. The kitchen also has reverse osmosis, insta hot water and a large custom pantry. The formal dining room is just off the kitchen and offers views of the front yard through the windows with custom plantation shutters. The living room features a cozy fireplace, beamed vaulted ceiling and great views of the pool area. The primary bedroom suite has vaulted ceilings and leads to the primary bathroom that will take your breath away. You will love the spa like feel with the gorgeous claw foot tub, dual vanities with granite and custom cabinets, separate shower area and a large walk in closet. One more bedroom on this side of the house and it has a built in desk and shelving, perfect for an office, craft room or the student in the family. There are 3 more bedrooms and a bathroom on the opposite side of the home. The laundry room leads to the garage which has a mini split AC and tons of room. We aren't done yet! The detached garage with double door currently has an office/workshop with mini split AC and a half bath, this building is a total of 2520 square feet under roof. You can access all of the other garage spaces from inside or has its own entry from outside. Plenty of room for all of your vehicles, ATVs and more, the possibilities are endless with this great space. Outside there are two more storage sheds and a 2 car carport, behind the garage and house is the smaller fenced back yard with lovely raised bed vegetable garden. Conveniently located near great schools, restaurants, shopping, the beaches and theme parks as well as Medical City in Lake Nona. This home and property are truly one of a kind, make your appointment to see it today!
Location
State FL
County Osceola
Community Tymber Cove
Zoning OA1A
Rooms
Other Rooms Formal Dining Room Separate, Inside Utility
Interior
Interior Features Ceiling Fans(s), Stone Counters, Vaulted Ceiling(s), Walk-In Closet(s)
Heating Central, Electric
Cooling Central Air, Mini-Split Unit(s)
Flooring Carpet, Ceramic Tile
Fireplaces Type Wood Burning
Fireplace true
Appliance Dishwasher, Disposal, Electric Water Heater, Microwave, Range, Refrigerator, Water Filtration System
Laundry Inside
Exterior
Exterior Feature Garden, Irrigation System, Private Mailbox, Rain Gutters, Sliding Doors
Garage Garage Faces Side
Garage Spaces 5.0
Fence Chain Link
Pool Gunite, In Ground, Screen Enclosure
Utilities Available BB/HS Internet Available, Cable Available, Electricity Connected
Waterfront false
View Trees/Woods
Roof Type Shingle
Porch Front Porch, Rear Porch, Screened
Parking Type Garage Faces Side
Attached Garage true
Garage true
Private Pool Yes
Building
Lot Description Corner Lot, Cul-De-Sac, In County, Landscaped, Paved
Story 1
Entry Level One
Foundation Slab
Lot Size Range 2 to less than 5
Sewer Septic Tank
Water Well
Architectural Style Traditional
Structure Type Block,Brick
New Construction false
Others
Senior Community No
Ownership Fee Simple
Acceptable Financing Cash, Conventional, FHA, VA Loan
Listing Terms Cash, Conventional, FHA, VA Loan
Special Listing Condition None
Read Less Info
Want to know what your home might be worth? Contact us for a FREE valuation!

Our team is ready to help you sell your home for the highest possible price ASAP

© 2024 My Florida Regional MLS DBA Stellar MLS. All Rights Reserved.
Bought with TIE TEAM REALTY LLC






