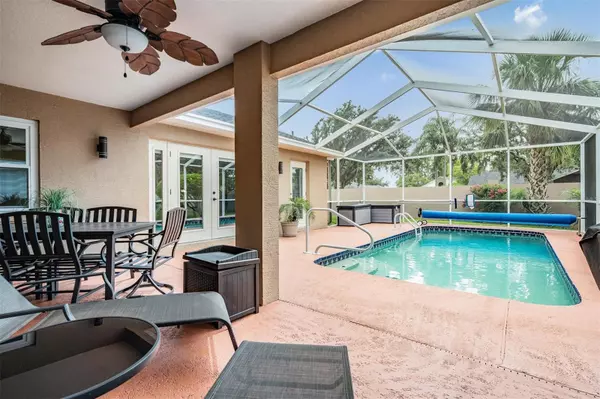$524,000
$529,900
1.1%For more information regarding the value of a property, please contact us for a free consultation.
3 Beds
3 Baths
1,988 SqFt
SOLD DATE : 09/12/2024
Key Details
Sold Price $524,000
Property Type Single Family Home
Sub Type Single Family Residence
Listing Status Sold
Purchase Type For Sale
Square Footage 1,988 sqft
Price per Sqft $263
Subdivision Timber Greens Ph 01D
MLS Listing ID W7866491
Sold Date 09/12/24
Bedrooms 3
Full Baths 3
Construction Status Inspections
HOA Fees $288/mo
HOA Y/N Yes
Originating Board Stellar MLS
Year Built 1995
Annual Tax Amount $3,131
Lot Size 6,969 Sqft
Acres 0.16
Property Description
STUNNING 3 BEDROOM, 3 BATHROOM REMODELED POOL HOME IN HIGHLY SOUGHT TIMBER GREENS 55+ GOLF COMMUNITY! This floor plan is amazing! This kitchen boasts Quartz countertops, Stainless Steel appliances, high end wood cabinets, tile backsplash, breakfast bar, pantry w/ pull out shelves, and LED lighting! Kitchen is open to the family room! The Primary Bed/Bathroom is spacious and features two closets, Dual vanity topped w/ Quartz, Walk-in shower, and French doors leading out to the pool! Step out back into paradise! This pool is heated, screened-in, and has a spacious covered area large enough for a table and chairs for you to relax no matter what the weather! The 3rd Bedroom and Bathroom are located at the rear of the home making it perfect for guests or a private office/hobby room! The bathroom also leads right out to the pool! Access the pool area from the primary bedroom, living room, family room, or pool bathroom! Other great features of this home are its utility room w/ slop sink, 2.5 car garage with golf cart parking, and its newer windows and doors! ALL OF THIS INSIDE THE MAIN GATE AT THE BEAUTIFUL 55+ GOLF COURSE COMMUNITY OF TIMBER GREENS! Timber Greens amenities include its 18 hole golf course, clubhouse, community pool and spa, tennis courts, pro shop, restaurant and so much more! This one is priced to sell and won't last long. Set up your showing today!
Location
State FL
County Pasco
Community Timber Greens Ph 01D
Zoning MPUD
Rooms
Other Rooms Attic, Inside Utility
Interior
Interior Features Ceiling Fans(s), Crown Molding, Eat-in Kitchen, High Ceilings, Kitchen/Family Room Combo, Living Room/Dining Room Combo, Open Floorplan, Solid Wood Cabinets, Split Bedroom, Stone Counters, Thermostat, Vaulted Ceiling(s), Walk-In Closet(s), Window Treatments
Heating Central, Electric
Cooling Central Air
Flooring Carpet, Ceramic Tile, Luxury Vinyl
Fireplace false
Appliance Dishwasher, Disposal, Dryer, Electric Water Heater, Microwave, Range, Refrigerator, Washer
Laundry Inside, Laundry Room
Exterior
Exterior Feature French Doors, Irrigation System, Lighting, Rain Gutters, Sidewalk
Parking Features Driveway, Garage Door Opener, Golf Cart Parking
Garage Spaces 2.0
Pool Gunite, Heated, In Ground, Lighting, Screen Enclosure
Community Features Clubhouse, Deed Restrictions, Gated Community - Guard, Golf Carts OK, Golf, Irrigation-Reclaimed Water, Pool, Restaurant, Sidewalks, Tennis Courts
Utilities Available BB/HS Internet Available, Cable Connected, Electricity Connected, Public, Sewer Connected, Sprinkler Recycled, Street Lights, Underground Utilities, Water Connected
Roof Type Shingle
Attached Garage true
Garage true
Private Pool Yes
Building
Lot Description Landscaped, Sidewalk, Paved
Story 1
Entry Level One
Foundation Slab
Lot Size Range 0 to less than 1/4
Sewer Public Sewer
Water Public
Structure Type Block
New Construction false
Construction Status Inspections
Others
Pets Allowed Yes
HOA Fee Include Cable TV,Pool,Internet,Management,Recreational Facilities,Trash
Senior Community Yes
Ownership Fee Simple
Monthly Total Fees $288
Acceptable Financing Cash, Conventional, FHA, VA Loan
Membership Fee Required Required
Listing Terms Cash, Conventional, FHA, VA Loan
Special Listing Condition None
Read Less Info
Want to know what your home might be worth? Contact us for a FREE valuation!

Our team is ready to help you sell your home for the highest possible price ASAP

© 2024 My Florida Regional MLS DBA Stellar MLS. All Rights Reserved.
Bought with FLORIDA PROPERTY BROKERS REALT






