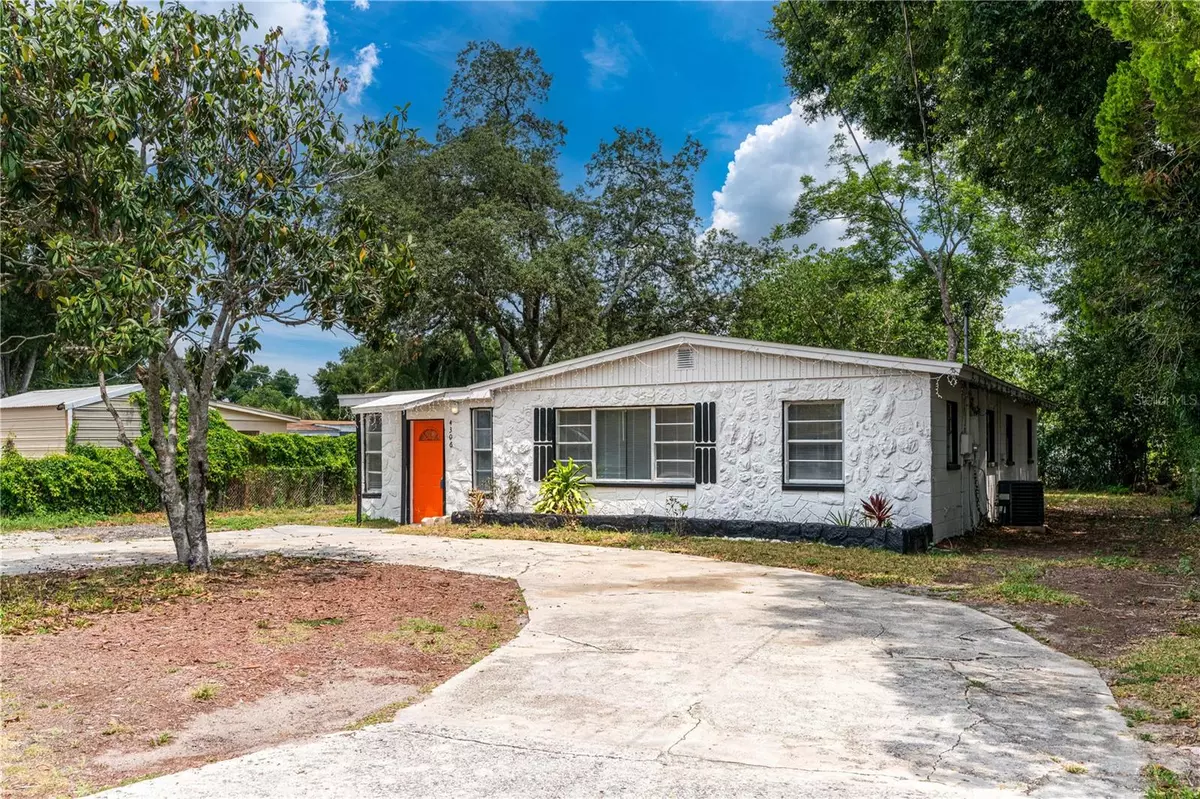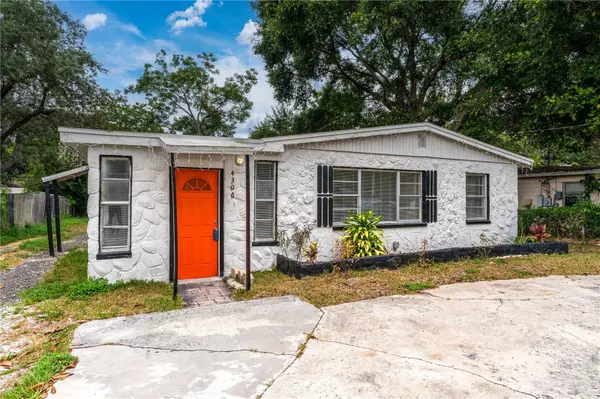$290,000
$299,000
3.0%For more information regarding the value of a property, please contact us for a free consultation.
4 Beds
2 Baths
1,386 SqFt
SOLD DATE : 07/22/2024
Key Details
Sold Price $290,000
Property Type Single Family Home
Sub Type Single Family Residence
Listing Status Sold
Purchase Type For Sale
Square Footage 1,386 sqft
Price per Sqft $209
Subdivision East Henry Heights Add
MLS Listing ID U8231939
Sold Date 07/22/24
Bedrooms 4
Full Baths 2
Construction Status Financing
HOA Y/N No
Originating Board Stellar MLS
Year Built 1965
Annual Tax Amount $2,553
Lot Size 8,276 Sqft
Acres 0.19
Lot Dimensions 60x138
Property Description
East Henry Heights Addition is a little hidden pocket of Tampa situated in a great location not too far from downtown and just minutes to Hillsborough Avenue, I-4, a little bit further to Busch Blvd, parks and other entertainment venues. This home sits on a non-thru street with a lot that is nicely sized with room for growth. A handy circular driveway sits in the front so you can pull up to the front of the home with ease. If you are looking for a home to add your flair to, then this is the perfect, sturdily built home from the 1960’s calling out your name. The home is move in ready and you can tackle updating projects as you see fit. The entry way leads you into the family room on one side and the living room on the other. A walk through galley style kitchen connects to the family room and dining area. An inside laundry room has ample storage space for an array of items. The primary bedroom has an en-suite bathroom while the other 3 bedrooms share one other full bathroom. Come and take a look and see where you can get in on the property ladder for a reasonable stake.
Location
State FL
County Hillsborough
Community East Henry Heights Add
Zoning RSC-9
Interior
Interior Features Primary Bedroom Main Floor, Thermostat
Heating Central
Cooling Central Air
Flooring Tile
Fireplace false
Appliance Cooktop, Ice Maker, Range Hood, Refrigerator
Laundry Inside, Laundry Room, Washer Hookup
Exterior
Exterior Feature Garden, Private Mailbox
Parking Features Circular Driveway
Utilities Available Electricity Connected, Water Connected
Roof Type Shingle
Garage false
Private Pool No
Building
Story 1
Entry Level One
Foundation Slab
Lot Size Range 0 to less than 1/4
Sewer Public Sewer
Water Public
Structure Type Block
New Construction false
Construction Status Financing
Schools
Elementary Schools Robles-Hb
Middle Schools Jennings-Hb
High Schools Armwood-Hb
Others
Senior Community No
Ownership Fee Simple
Acceptable Financing Cash, Conventional, FHA, VA Loan
Listing Terms Cash, Conventional, FHA, VA Loan
Special Listing Condition None
Read Less Info
Want to know what your home might be worth? Contact us for a FREE valuation!

Our team is ready to help you sell your home for the highest possible price ASAP

© 2024 My Florida Regional MLS DBA Stellar MLS. All Rights Reserved.
Bought with MIHARA & ASSOCIATES INC.






