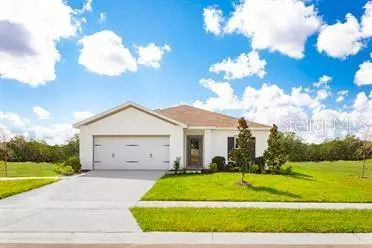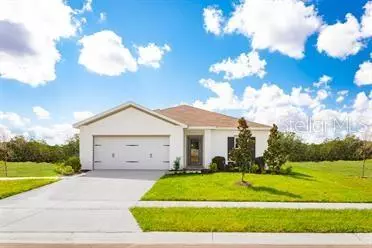$392,828
$392,828
For more information regarding the value of a property, please contact us for a free consultation.
4 Beds
2 Baths
1,722 SqFt
SOLD DATE : 06/26/2024
Key Details
Sold Price $392,828
Property Type Single Family Home
Sub Type Single Family Residence
Listing Status Sold
Purchase Type For Sale
Square Footage 1,722 sqft
Price per Sqft $228
Subdivision Hillwood Ph I, Ii & Iii
MLS Listing ID J977617
Sold Date 06/26/24
Bedrooms 4
Full Baths 2
HOA Fees $95/mo
HOA Y/N Yes
Originating Board Stellar MLS
Year Built 2024
Annual Tax Amount $364
Lot Size 6,098 Sqft
Acres 0.14
Property Description
NEW CONSTRUCTION RYAN HOMES PALM MODEL 4 bedroom 2 Bathroom home in Hillwood Preserve. The Palm single-family home is purely amazing. Four spacious bedrooms and a full bath offer all the space you need for family and friends to enjoy quiet comfort. Get everyone together in your great room for game night. Or gather around your dining table and center island for a mouthwatering homemade meal, fresh from your gourmet kitchen. Enjoy some fresh air outside on your lovely lanai. Then call it a night and step into your luxurious owner’s suite. In here, a large walk-in closet and double vanity bath make everyday feel like spa day. This home was built with all of the newest features and designs in mind. It is a split floor plan, with a separate owner's suite with en suite bathroom and walk-in closet. Completed in June of 2024. This home features Elevation L Model, with the following custom features. Design interior include Barnett Duraform Linen cabinets, Hard surface upgrade in the great room, WI-FI Enabled garage door opener w/remote- Solid Garage Door, no glass. Fiberglass front door, Blown Insulation in the ceiling, Block First Floor, Roof shingles Dimensional Shingles, Exterior trim in white, Vinyl Single Hung windows, Builtsmart 3.0, kitchen sink single bowl, countertop backsplash, quartz kit vanity, quartz countertops, appliances include range, fridge dishwasher, micro, Stainless steel, washer, dryer, White, GE models, Quartz counters in bathrooms, 14 SEER System 1 ZONE, AC Systems, WI-FI Enabled smart thermostat, HVAC Unit outdoor, cable and internet dual port, light package, great room LED light package, HVAC Wire Copper, Water heater electric 4o Gallon, lawn irrigation system, hurricane shutters, Ceraminc Flooring throughout, Carpets in bedrooms. Exterior Shutters, cultured stone finish on ceterior, 30 inch cabinets in secondary baths, 34 inch cabinets in master bath. Many of our homes feature a private backyard with no rear neighbors and options for a nature or pond view. We are a CDD-free community with a low monthly HOA. Community amenities include a fenced, off-leash dog park and a shaded playground for the kids. Hillwood Preserve is conveniently located off SR-64, just 10 minutes to I-75, for an easy commute around town, no matter where your travels take you. Love the outdoors? Bob Gardner Park is right around the corner, where you’ll find a swimmable lake for your furry friends, nature trails, picnic areas, and sports fields, perfect for some fun in the sun. You’ll be 10 minutes from Lakewood Ranch, so you can enjoy some of the best shopping, dining, and recreation in the area. https://www.ryanhomes.com/new-homes/communities/10222120152512/products/65279/florida/bradenton/hillwood-preserve/palm
https://www.ryanhomes.com/new-homes/communities/10222120152512/florida/bradenton/palm/virtual-tour/65279
Location
State FL
County Manatee
Community Hillwood Ph I, Ii & Iii
Zoning PD-R
Direction E
Rooms
Other Rooms Great Room
Interior
Interior Features Ceiling Fans(s), Eat-in Kitchen, Kitchen/Family Room Combo, Living Room/Dining Room Combo, Open Floorplan, Smart Home, Split Bedroom, Stone Counters, Walk-In Closet(s), Window Treatments
Heating Central, Electric
Cooling Central Air
Flooring Carpet, Ceramic Tile
Furnishings Unfurnished
Fireplace false
Appliance Dishwasher, Dryer, Microwave, Range, Refrigerator, Washer
Laundry Laundry Room
Exterior
Exterior Feature Hurricane Shutters, Irrigation System, Lighting, Private Mailbox, Sliding Doors
Parking Features Driveway, Garage Door Opener
Garage Spaces 2.0
Community Features Dog Park, Playground
Utilities Available BB/HS Internet Available, Cable Connected, Electricity Connected, Phone Available, Public, Sewer Connected, Water Connected
Amenities Available Playground
View Trees/Woods
Roof Type Shingle
Porch Rear Porch, Screened
Attached Garage true
Garage true
Private Pool No
Building
Lot Description Street Dead-End
Entry Level One
Foundation Slab
Lot Size Range 0 to less than 1/4
Builder Name Ryan Homes
Sewer Public Sewer
Water Public
Architectural Style Contemporary, Florida
Structure Type Block,Stucco
New Construction true
Schools
Elementary Schools Gene Witt Elementary
Middle Schools Carlos E. Haile Middle
High Schools Parrish Community High
Others
Pets Allowed Cats OK, Dogs OK, Yes
HOA Fee Include Management,Recreational Facilities
Senior Community No
Ownership Fee Simple
Monthly Total Fees $95
Acceptable Financing Conventional
Membership Fee Required Required
Listing Terms Conventional
Special Listing Condition None
Read Less Info
Want to know what your home might be worth? Contact us for a FREE valuation!

Our team is ready to help you sell your home for the highest possible price ASAP

© 2024 My Florida Regional MLS DBA Stellar MLS. All Rights Reserved.
Bought with RE/MAX ALLIANCE GROUP





