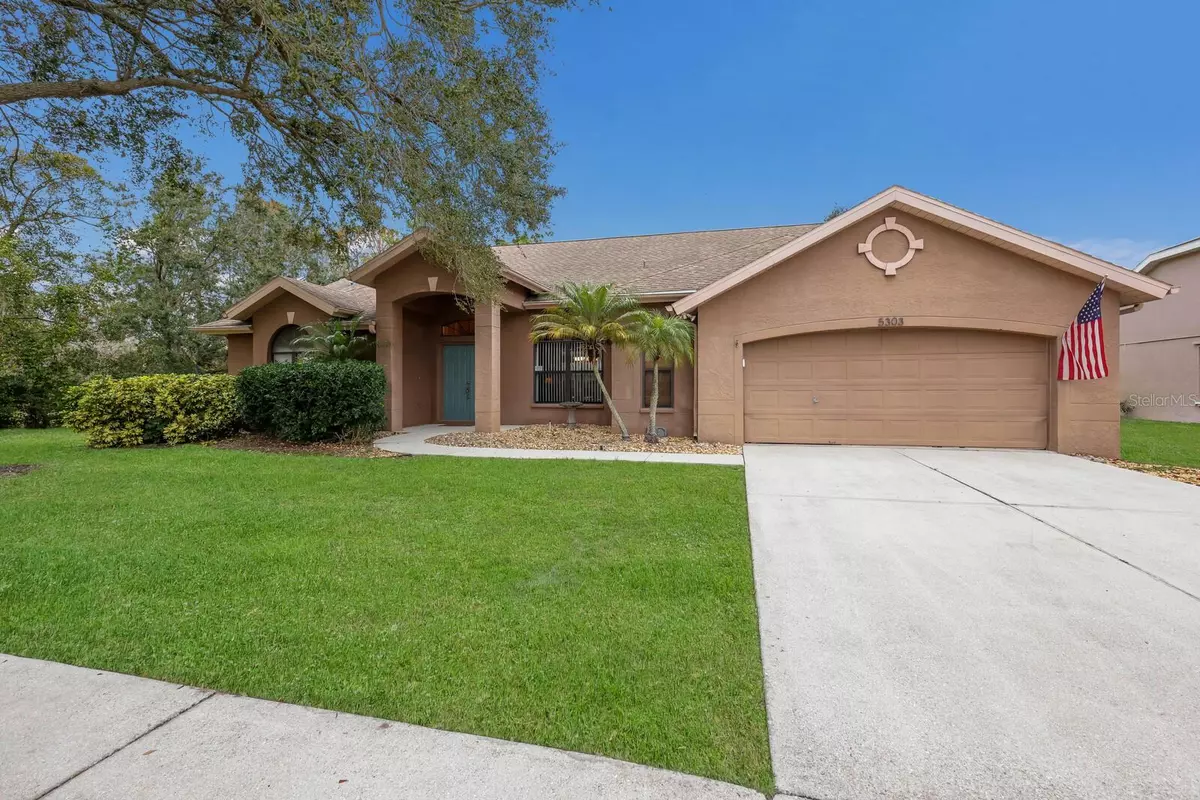$570,000
$599,999
5.0%For more information regarding the value of a property, please contact us for a free consultation.
3 Beds
2 Baths
2,331 SqFt
SOLD DATE : 06/07/2024
Key Details
Sold Price $570,000
Property Type Single Family Home
Sub Type Single Family Residence
Listing Status Sold
Purchase Type For Sale
Square Footage 2,331 sqft
Price per Sqft $244
Subdivision Palm West
MLS Listing ID A4595470
Sold Date 06/07/24
Bedrooms 3
Full Baths 2
Construction Status Inspections
HOA Fees $41/ann
HOA Y/N Yes
Originating Board Stellar MLS
Year Built 1992
Annual Tax Amount $3,061
Lot Size 0.260 Acres
Acres 0.26
Property Description
Step into the serenity of your dream home, nestled in a tranquil oasis that invites you to escape the hustle and bustle. This single-family gem boasts three bedrooms, two bathrooms, and a spacious 2331 square feet of living space. As you arrive, be captivated by the lush landscape surrounding the property, meticulously cared for with an automated irrigation system, creating a picturesque setting. The backyard, just under a quarter acre, offers a private retreat with a pool and spa, all framed by nature as the lot neighbors a peaceful preserve. Tucked away at the end of a quiet road, this residence exudes a sense of calm in a well-established neighborhood.
Inside, the home unfolds with grandeur under cathedral ceilings, providing an open-concept living experience flooded with natural light through large windows in every room. Discover the thoughtful design, where the primary bedroom suite is strategically located on the opposite end, offering a haven of privacy. Recent upgrades showcase the home's commitment to excellence, with new laminate and bamboo wood floors adding a touch of modern elegance. The primary bathroom, updated in 2018, features porcelain flooring, new cabinets, and granite countertops. Imagine unwinding in the primary bathroom suite, indulging in the garden tub, a walk-in shower, and dual vanity cabinets—a luxurious retreat within your own abode, creating a spa-like atmosphere. The second bathroom underwent a similar transformation at the same time, ensuring both style and functionality for you and your guests.
The heart of this home is undoubtedly the kitchen—a central hub adorned with ample cabinet space and a large walk-in pantry, ready to inspire culinary adventures. Plenty of room for cooking for large gatherings. Seating at the bar top counter space, additional room for a dining table in the break nook area, also the formal dining room for those special occasions.
Beyond aesthetics, this residence offers practical updates, including a 2020 HVAC replacement for year-round comfort. The outdoor living space is enhanced with charming brick pavers on the screen enclosed pool patio, pavers were installed in 2018 alongside the fibertech recoating of the pool, combining aesthetics with durability.
Situated in a neighborhood that effortlessly combines convenience and charm, you'll find yourself within 15 minutes of the SRQ airport, 10 minutes from the UTC Mall and Interstate 75, and a short 20-minute drive from Downtown Sarasota. For those seeking the sun and sand, the nation's #1 voted beaches are a mere 30 minutes away. Additionally, enjoy proximity to Palm-Aire Country Club and other golf courses near by as well. All this while benefiting from a very low $500 annual HOA fee and the absence of CDD fees—making it an ideal haven to raise a family or retire quietly.
This is not just a house; it's an invitation to a lifestyle filled with comfort, elegance, and the joys of serene living. Ready to turn this vision into your reality? Let's Make Your Next Move Together!
Location
State FL
County Manatee
Community Palm West
Zoning PDR/WPE/
Interior
Interior Features Cathedral Ceiling(s), Ceiling Fans(s), Solid Wood Cabinets, Thermostat, Walk-In Closet(s), Window Treatments
Heating Central
Cooling Central Air
Flooring Bamboo, Ceramic Tile, Laminate, Tile
Fireplace false
Appliance Dishwasher, Dryer, Electric Water Heater, Exhaust Fan, Ice Maker, Microwave, Range, Refrigerator, Washer
Laundry Electric Dryer Hookup, Inside, Laundry Room, Washer Hookup
Exterior
Exterior Feature Irrigation System, Rain Gutters, Sidewalk, Sliding Doors
Garage Spaces 2.0
Pool In Ground
Community Features Deed Restrictions, Sidewalks
Utilities Available Cable Available
View Trees/Woods
Roof Type Shingle
Porch Front Porch, Rear Porch, Screened
Attached Garage true
Garage true
Private Pool Yes
Building
Lot Description In County, Landscaped, Near Golf Course, Private, Sidewalk, Street Dead-End, Paved
Story 1
Entry Level One
Foundation Block
Lot Size Range 1/4 to less than 1/2
Sewer Public Sewer
Water Public
Architectural Style Florida
Structure Type Block,Cement Siding,Stucco
New Construction false
Construction Status Inspections
Schools
Elementary Schools Kinnan Elementary
Middle Schools Braden River Middle
High Schools Braden River High
Others
Pets Allowed Dogs OK
HOA Fee Include Common Area Taxes,Maintenance Grounds
Senior Community No
Ownership Fee Simple
Monthly Total Fees $41
Acceptable Financing Cash, Conventional, FHA, VA Loan
Membership Fee Required Required
Listing Terms Cash, Conventional, FHA, VA Loan
Special Listing Condition None
Read Less Info
Want to know what your home might be worth? Contact us for a FREE valuation!

Our team is ready to help you sell your home for the highest possible price ASAP

© 2024 My Florida Regional MLS DBA Stellar MLS. All Rights Reserved.
Bought with CORCORAN DWELLINGS






