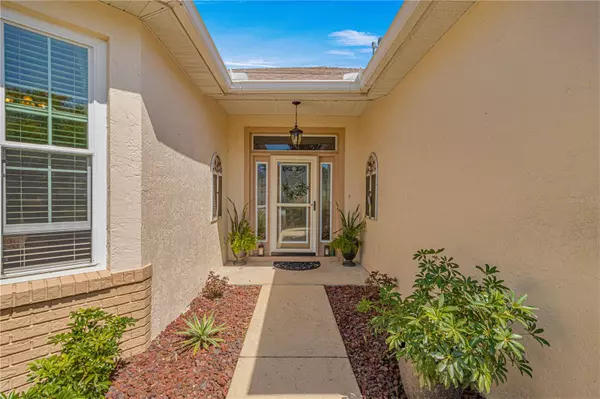$305,000
$317,500
3.9%For more information regarding the value of a property, please contact us for a free consultation.
2 Beds
2 Baths
1,811 SqFt
SOLD DATE : 05/29/2024
Key Details
Sold Price $305,000
Property Type Single Family Home
Sub Type Single Family Residence
Listing Status Sold
Purchase Type For Sale
Square Footage 1,811 sqft
Price per Sqft $168
Subdivision On Top Of The World
MLS Listing ID OM674618
Sold Date 05/29/24
Bedrooms 2
Full Baths 2
Construction Status Financing,Other Contract Contingencies
HOA Fees $452/mo
HOA Y/N Yes
Originating Board Stellar MLS
Year Built 2003
Annual Tax Amount $1,586
Lot Size 6,969 Sqft
Acres 0.16
Lot Dimensions 54x129
Property Description
***BACK ON THE MARKET THROUGH NO FAULT OF THE SELLER! SPACIOUS UPDATED GOLF COURSE HOME! Popular Expanded Hanover model single family home is located at the tee box of the 14th hole of The Tortoise & The Hare Golf Course, one of 3 golf courses in On Top of the World, a 55+ gated golf community! Green space in front facing West & golf course views in back! 2021 Roof, 2021 Water Heater, 2021 Solar Tubes, 2023 whole house water softener, 2015 HVAC with TechPure whole house air cleaner & maintained regularly, freshly painted throughout, Newer Energy Efficient Windows, Plantation Shutters, and Crown molding. This spacious home boasts 2 bedrooms, 2 baths, Flex Room w/French doors, 2-car garage with screens, 9' 4” ceilings & NO popcorn! From the moment you enter the beautiful leaded glass front door with side panels you'll see how well maintained this home is. Hardwood floors and tile throughout. Split bedroom plan with guest bedroom and bath in the front. The Flex Room has French doors. The Great Room is the hub of this home with a gas fireplace, also wired for TV above! Notice that the sellers have removed the sliders from the house to the lanai and created a clear line vision from front to back! The large lanai has AC/heat and double energy efficient windows, with door to the outside paver patio, perfect for entertaining. Patio has cover via a Sun Setter automatic awning with wind sensor. The eat-in kitchen boasts white/cream cabinets with granite counters, under cabinet lights, gas range, & newer appliances that include a Bosch dishwasher. The laundry room has newer LG washer/dryer, pocket door, and lots of cabinet space. Both baths have been undated with granite counters and comfort height toilets. The large primary bedroom includes 2 walk-in closets and an en suite bath with step-in shower with custom tile work & a seat & grab bars, and double vanity. Professionally landscaped with custom concrete curbing around the home. The 2-car garage has plenty of storage, high enough ceilings for over garage door storage installation, laundry tub, and extra refrigerator that conveys. The monthly HOA fee includes basic cable, roof repair, exterior painting every seven years, exterior maintenance and insurance, landscaping, trash, 24/7 guarded gates and all the amenities that OTOW has to offer; three pools (2 outside & 1 inside), two state of the art fitness centers, pickleball, billiards, archery range, corn hole, bocce ball, tennis, shuffleboard, horse shoes, remote control flying field and race cars, 175+ clubs, woodworking shop (extra fee), library, and much, much more! A golf cart community with access to three shopping centers. *** FAN IN GARAGE DOES NOT CONVEY
Location
State FL
County Marion
Community On Top Of The World
Zoning PUD
Rooms
Other Rooms Den/Library/Office, Florida Room, Great Room, Inside Utility
Interior
Interior Features Ceiling Fans(s), Crown Molding, Eat-in Kitchen, High Ceilings, Living Room/Dining Room Combo, Open Floorplan, Primary Bedroom Main Floor, Skylight(s), Solid Surface Counters, Split Bedroom, Walk-In Closet(s), Window Treatments
Heating Natural Gas
Cooling Central Air
Flooring Ceramic Tile, Wood
Fireplaces Type Free Standing, Gas, Living Room, Ventless
Furnishings Negotiable
Fireplace true
Appliance Dishwasher, Disposal, Dryer, Gas Water Heater, Microwave, Range, Refrigerator, Washer, Water Softener
Laundry Inside, Laundry Room
Exterior
Exterior Feature Awning(s), French Doors, Irrigation System
Parking Features Driveway, Garage Door Opener, Ground Level, Off Street
Garage Spaces 2.0
Pool Other
Community Features Buyer Approval Required, Clubhouse, Community Mailbox, Deed Restrictions, Dog Park, Fitness Center, Gated Community - Guard, Golf Carts OK, Golf, Park, Playground, Pool, Racquetball, Restaurant, Sidewalks, Special Community Restrictions, Tennis Courts
Utilities Available Cable Available, Electricity Connected, Natural Gas Connected, Phone Available, Sewer Connected, Sprinkler Meter, Street Lights, Underground Utilities, Water Connected
Amenities Available Basketball Court, Clubhouse, Fence Restrictions, Fitness Center, Gated, Golf Course, Maintenance, Optional Additional Fees, Park, Pickleball Court(s), Playground, Pool, Racquetball, Recreation Facilities, Sauna, Security, Shuffleboard Court, Spa/Hot Tub, Tennis Court(s), Trail(s)
View Golf Course
Roof Type Shingle
Attached Garage true
Garage true
Private Pool No
Building
Lot Description Landscaped, Level, On Golf Course, Paved
Story 1
Entry Level One
Foundation Slab
Lot Size Range 0 to less than 1/4
Sewer Public Sewer
Water None
Architectural Style Florida
Structure Type Block,Stucco
New Construction false
Construction Status Financing,Other Contract Contingencies
Others
Pets Allowed Number Limit
HOA Fee Include Guard - 24 Hour,Pool,Maintenance Structure,Maintenance Grounds,Management,Recreational Facilities,Security,Trash
Senior Community Yes
Ownership Leasehold
Monthly Total Fees $452
Acceptable Financing Cash, Conventional, VA Loan
Membership Fee Required Required
Listing Terms Cash, Conventional, VA Loan
Num of Pet 3
Special Listing Condition None
Read Less Info
Want to know what your home might be worth? Contact us for a FREE valuation!

Our team is ready to help you sell your home for the highest possible price ASAP

© 2025 My Florida Regional MLS DBA Stellar MLS. All Rights Reserved.
Bought with CHARLES RUTENBERG REALTY INC






