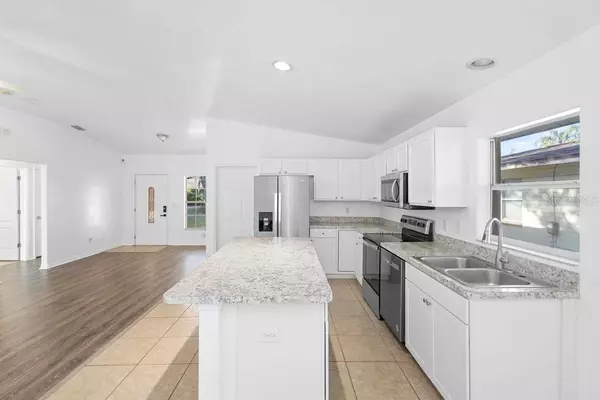$225,000
$225,000
For more information regarding the value of a property, please contact us for a free consultation.
3 Beds
2 Baths
1,304 SqFt
SOLD DATE : 05/09/2024
Key Details
Sold Price $225,000
Property Type Single Family Home
Sub Type Single Family Residence
Listing Status Sold
Purchase Type For Sale
Square Footage 1,304 sqft
Price per Sqft $172
Subdivision Tucker 02 Blk 14 Kingston
MLS Listing ID V4935677
Sold Date 05/09/24
Bedrooms 3
Full Baths 2
Construction Status Inspections
HOA Y/N No
Originating Board Stellar MLS
Year Built 2008
Annual Tax Amount $3,549
Lot Size 4,791 Sqft
Acres 0.11
Property Description
Discover the allure of Daytona Beach with this 2008 residence, nestled in the vibrant heart of the city. This home boasts expansive windows that illuminate every corner with natural light, complemented by freshly painted interiors, and a brand-new HVAC system, ensuring year-round comfort. Featuring three bedrooms and two bathrooms, this property offers a perfect blend of comfort and style. Step into the inviting kitchen, recently updated with modern cabinets, sleek countertops, and high-quality stainless steel appliances, making it a culinary haven. The spacious living room and bedrooms are adorned with new laminate plank flooring, creating a warm and welcoming atmosphere. The bathrooms have been tastefully renovated with new vanities, lighting, and plumbing fixtures. The master suite features a convenient walk-in shower, while the secondary bathroom includes a versatile tub/shower combination. Additional amenities include a generously sized single-car garage with washer/dryer hookups, hurricane shutters for added safety, and front gutters. Located just minutes from local shopping, pristine beaches, and only 1.25 hours from the enchanting Orlando theme parks, this home offers both convenience and tranquility in one of Florida's most beloved cities. Embrace a lifestyle of ease and excitement in this beautiful Daytona Beach home.
Location
State FL
County Volusia
Community Tucker 02 Blk 14 Kingston
Zoning RESI
Interior
Interior Features Cathedral Ceiling(s), Ceiling Fans(s), High Ceilings, Open Floorplan, Primary Bedroom Main Floor, Split Bedroom, Vaulted Ceiling(s)
Heating Central, Electric
Cooling Central Air
Flooring Laminate, Tile
Fireplace false
Appliance Dishwasher, Range, Refrigerator
Laundry In Garage
Exterior
Exterior Feature Rain Gutters
Garage Spaces 1.0
Utilities Available Cable Available, Electricity Connected, Phone Available, Public, Sewer Connected, Water Connected
Roof Type Shingle
Porch Front Porch
Attached Garage true
Garage true
Private Pool No
Building
Entry Level One
Foundation Slab
Lot Size Range 0 to less than 1/4
Sewer Public Sewer
Water None
Architectural Style Contemporary
Structure Type Block,Stucco
New Construction false
Construction Status Inspections
Others
Pets Allowed Cats OK, Dogs OK
Senior Community No
Ownership Fee Simple
Acceptable Financing Cash, Conventional, FHA, VA Loan
Listing Terms Cash, Conventional, FHA, VA Loan
Special Listing Condition None
Read Less Info
Want to know what your home might be worth? Contact us for a FREE valuation!

Our team is ready to help you sell your home for the highest possible price ASAP

© 2024 My Florida Regional MLS DBA Stellar MLS. All Rights Reserved.
Bought with NORTHGROUP REAL ESTATE, INC






