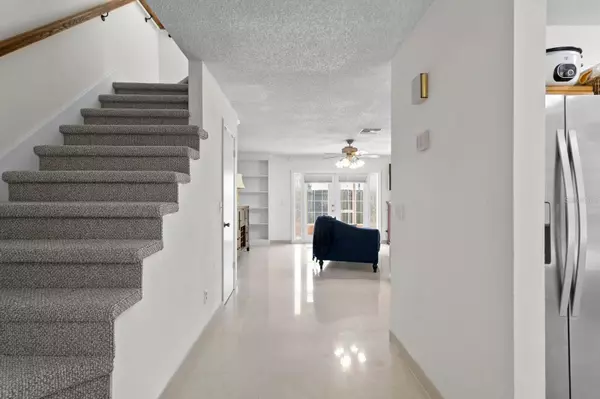$267,159
$259,378
3.0%For more information regarding the value of a property, please contact us for a free consultation.
3 Beds
3 Baths
1,358 SqFt
SOLD DATE : 04/15/2024
Key Details
Sold Price $267,159
Property Type Townhouse
Sub Type Townhouse
Listing Status Sold
Purchase Type For Sale
Square Footage 1,358 sqft
Price per Sqft $196
Subdivision Fletchers Mill
MLS Listing ID T3496555
Sold Date 04/15/24
Bedrooms 3
Full Baths 2
Half Baths 1
Construction Status Financing,Inspections
HOA Fees $378/mo
HOA Y/N Yes
Originating Board Stellar MLS
Year Built 1983
Annual Tax Amount $1,238
Lot Size 1,306 Sqft
Acres 0.03
Property Description
One or more photo(s) has been virtually staged. Welcome to 13955 Fletchers Mill Drive, a charming end-unit home in Tampa, FL, offering a serene pond view. This delightful 3-bedroom, 2.5-bathroom residence spans 1358 square feet and sits on a 1320-square-foot lot. Step inside to discover new interior paint throughout, porcelain tile flooring, a kitchen with a breakfast bar, and all appliances including a washer and dryer. The primary bedroom is upstairs which includes a built-in shelf system, double windows, an ensuite bath with tub/shower combo, and a single sink with a granite countertop. The two secondary bedrooms share a hall bath with a tub/shower combo and a single sink with a granite countertop. Over $5K in upgrades to include a new oak staircase railing, new staircase carpet, new interior paint, and new backyard landscaping including the stone walkway. Residents also have access to the community mailbox, the pool, cabana, tennis courts, and on-street open parking. The neighborhood is pet-friendly, providing the perfect environment for furry companions.
Don't miss the opportunity to make this lovely home your own. Schedule a showing today and imagine the possibilities of living in this inviting space with a beautiful pond and nature views!
Location
State FL
County Hillsborough
Community Fletchers Mill
Zoning TOWNHOUSE
Rooms
Other Rooms Storage Rooms
Interior
Interior Features Ceiling Fans(s), Living Room/Dining Room Combo, PrimaryBedroom Upstairs, Solid Wood Cabinets, Stone Counters, Thermostat
Heating Electric
Cooling Central Air
Flooring Tile
Furnishings Unfurnished
Fireplace false
Appliance Dishwasher, Dryer, Electric Water Heater, Microwave, Range, Refrigerator, Washer
Laundry Electric Dryer Hookup, In Kitchen, Inside, Laundry Closet, Washer Hookup
Exterior
Exterior Feature French Doors, Rain Gutters, Sidewalk
Parking Features On Street, Open
Fence Fenced, Wood
Community Features Community Mailbox, Deed Restrictions, Pool, Sidewalks, Tennis Courts
Utilities Available BB/HS Internet Available, Cable Available, Electricity Available, Public, Water Available
Amenities Available Pool, Tennis Court(s), Vehicle Restrictions
View Y/N 1
View Trees/Woods, Water
Roof Type Shingle
Porch Covered, Front Porch, Rear Porch, Screened
Garage false
Private Pool No
Building
Lot Description In County, Landscaped, Sidewalk, Paved, Unincorporated
Story 2
Entry Level Two
Foundation Slab
Lot Size Range 0 to less than 1/4
Sewer Public Sewer
Water Private, Public
Architectural Style Colonial
Structure Type HardiPlank Type,Wood Frame
New Construction false
Construction Status Financing,Inspections
Others
Pets Allowed Breed Restrictions, Cats OK, Dogs OK
HOA Fee Include Pool,Maintenance Structure,Maintenance Grounds,Pool,Recreational Facilities,Sewer,Trash,Water
Senior Community No
Ownership Fee Simple
Monthly Total Fees $378
Acceptable Financing Cash, Conventional
Membership Fee Required Required
Listing Terms Cash, Conventional
Special Listing Condition None
Read Less Info
Want to know what your home might be worth? Contact us for a FREE valuation!

Our team is ready to help you sell your home for the highest possible price ASAP

© 2025 My Florida Regional MLS DBA Stellar MLS. All Rights Reserved.
Bought with WHEATLEY REALTY GROUP






