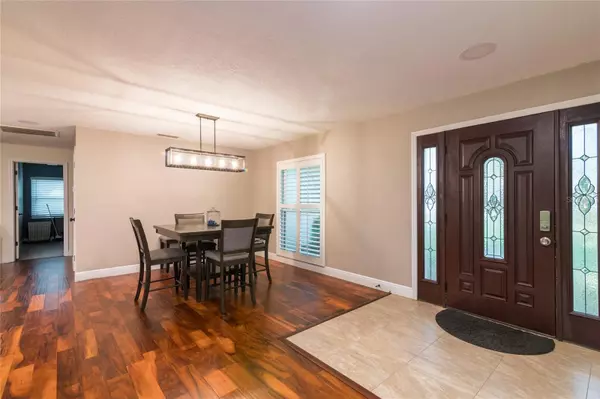$540,000
$575,000
6.1%For more information regarding the value of a property, please contact us for a free consultation.
4 Beds
3 Baths
2,575 SqFt
SOLD DATE : 04/06/2024
Key Details
Sold Price $540,000
Property Type Single Family Home
Sub Type Single Family Residence
Listing Status Sold
Purchase Type For Sale
Square Footage 2,575 sqft
Price per Sqft $209
Subdivision Byrd Lake Woods
MLS Listing ID T3478405
Sold Date 04/06/24
Bedrooms 4
Full Baths 3
Construction Status Financing,Inspections
HOA Fees $20/ann
HOA Y/N Yes
Originating Board Stellar MLS
Year Built 1986
Annual Tax Amount $7,632
Lot Size 0.360 Acres
Acres 0.36
Lot Dimensions 105x133.5
Property Description
Welcome to your dream home nestled in the trees in this beautiful Carrollwood community. This stunning residence boasts a beautifully updated white kitchen featuring a luxurious waterfall countertop, perfect for entertaining and showing off your culinary skills. The rich elegance of engineered hardwood and ceramic tile floors flows seamlessly throughout the living spaces in this home. Master bedroom features beautifully remodeled bathroom and spacious closets.
Enjoy serene lakefront living with a sprawling backyard, ideal for outdoor gatherings and relaxation. The screened-in lanai provides a cozy retreat to savor your morning coffee or evening sunsets.
Need a dedicated workspace? You're in luck! This home offers a versatile bonus room, perfect for your home office or hobby area.
With a convenient 2-car garage, commuting is a breeze. Located just moments away from Interstate 275 and Dale Mabry Highway, you'll have easy access to Tampa's best shopping, dining, and entertainment options.
Don't miss the opportunity to make this charming and updated Tampa home yours. Schedule your showing today!
Location
State FL
County Hillsborough
Community Byrd Lake Woods
Zoning RSC-4
Rooms
Other Rooms Den/Library/Office, Formal Living Room Separate
Interior
Interior Features Eat-in Kitchen, Primary Bedroom Main Floor, Open Floorplan
Heating Central, Heat Pump
Cooling Central Air
Flooring Carpet, Ceramic Tile, Laminate
Fireplace true
Appliance Dishwasher, Microwave, Range, Refrigerator
Exterior
Exterior Feature Balcony, Sliding Doors
Garage Spaces 2.0
Utilities Available Cable Available
View Y/N 1
Roof Type Shingle
Attached Garage true
Garage true
Private Pool No
Building
Entry Level One
Foundation Slab
Lot Size Range 1/4 to less than 1/2
Sewer Public Sewer
Water Public
Structure Type Block
New Construction false
Construction Status Financing,Inspections
Schools
Elementary Schools Maniscalco-Hb
Middle Schools Buchanan-Hb
High Schools Gaither-Hb
Others
Pets Allowed Cats OK, Dogs OK
Senior Community No
Ownership Fee Simple
Monthly Total Fees $20
Acceptable Financing Cash, Conventional, FHA, VA Loan
Membership Fee Required Required
Listing Terms Cash, Conventional, FHA, VA Loan
Special Listing Condition None
Read Less Info
Want to know what your home might be worth? Contact us for a FREE valuation!

Our team is ready to help you sell your home for the highest possible price ASAP

© 2024 My Florida Regional MLS DBA Stellar MLS. All Rights Reserved.
Bought with PINEYWOODS REALTY LLC






