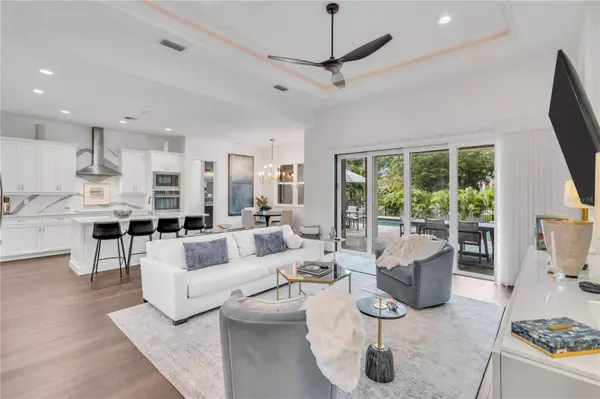$2,257,500
$2,375,000
4.9%For more information regarding the value of a property, please contact us for a free consultation.
4 Beds
4 Baths
2,529 SqFt
SOLD DATE : 03/15/2024
Key Details
Sold Price $2,257,500
Property Type Single Family Home
Sub Type Single Family Residence
Listing Status Sold
Purchase Type For Sale
Square Footage 2,529 sqft
Price per Sqft $892
Subdivision Venice Gulf View Sec Of
MLS Listing ID N6130393
Sold Date 03/15/24
Bedrooms 4
Full Baths 3
Half Baths 1
Construction Status Inspections
HOA Y/N No
Originating Board Stellar MLS
Year Built 2019
Annual Tax Amount $14,099
Lot Size 10,454 Sqft
Acres 0.24
Property Description
Welcome home! This fantastic Island of Venice property is nestled on a beautiful canopied street just a very short walk to both the beach AND Historic downtown Venice. This home boasts 4 bedrooms, 3.5 baths, plus an office/den and an over sized 2 car garage with room for your golf cart. Built only 4 years ago, this home has all the newest bells and whistles,, is not in the flood zone, and is move-in ready! This two-story home features a generously sized primary bedroom suite with 2 walk-in closets, dual sinks, open walk-in shower, and sliders leading out to the lanai. There is also a second guest bedroom with full bath that could be considered a second primary on the first floor, which also has access to the lanai. There is an office/den that can serve as a fifth bedroom as needed, with a beautiful half bath right next door. This home has a separate laundry room as well, that includes a deep sink and extra storage. The kitchen is a chef's dream with a large island, walk-in pantry, striking quartz countertops/back splash, and a convection oven, induction cooktop and hood vent. The breakfast/dining area looks onto the great room and the lanai. The 2 private bedrooms and additional full bath are tucked away upstairs for added privacy. Enjoy the outdoors in your own tropical oasis, with lush landscape, an artificial turf yard for easy upkeep, heated salt water pool, paver brick lanai and additional area for dining or relaxing. The curb appeal of this home is spectacular with paver driveway, entry and tastefully landscaped yard. Enjoy all of the benefits of living perfectly situated between the beach and historic downtown Venice. Walk to the beach for fun in the sun, or to the farmer's market and downtown for shopping, dining or music! For the sports enthusiasts - pickle ball, tennis, and basketball are also just around the corner. This home is the perfect combination of location, layout and sophistication! Everything you could want in an island home - Call and make an appointment to preview your new home today.
Location
State FL
County Sarasota
Community Venice Gulf View Sec Of
Zoning RSF2
Interior
Interior Features Ceiling Fans(s), Kitchen/Family Room Combo, Open Floorplan, Solid Surface Counters, Split Bedroom, Thermostat, Tray Ceiling(s), Walk-In Closet(s), Window Treatments
Heating Central
Cooling Central Air
Flooring Carpet, Luxury Vinyl
Fireplace false
Appliance Convection Oven, Cooktop, Dishwasher, Disposal, Dryer, Electric Water Heater, Ice Maker, Microwave, Range Hood, Refrigerator, Washer
Laundry Inside, Laundry Room
Exterior
Exterior Feature Irrigation System, Lighting
Garage Spaces 2.0
Pool Heated, In Ground, Lighting, Salt Water
Utilities Available Cable Connected, Electricity Connected, Sewer Connected, Sprinkler Well, Water Connected
Roof Type Tile
Attached Garage true
Garage true
Private Pool Yes
Building
Story 2
Entry Level Two
Foundation Block
Lot Size Range 0 to less than 1/4
Sewer Public Sewer
Water Public
Structure Type Stucco
New Construction false
Construction Status Inspections
Others
Senior Community No
Ownership Fee Simple
Acceptable Financing Cash, Conventional
Listing Terms Cash, Conventional
Special Listing Condition None
Read Less Info
Want to know what your home might be worth? Contact us for a FREE valuation!

Our team is ready to help you sell your home for the highest possible price ASAP

© 2024 My Florida Regional MLS DBA Stellar MLS. All Rights Reserved.
Bought with MICHAEL SAUNDERS & COMPANY






