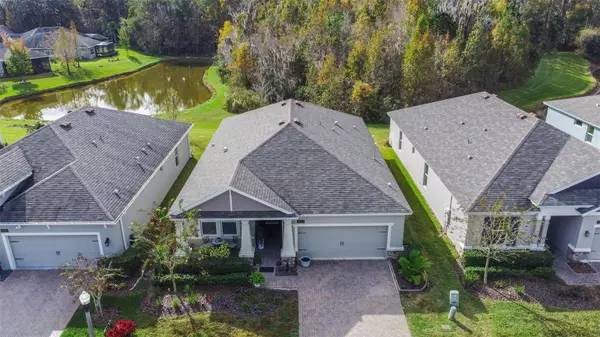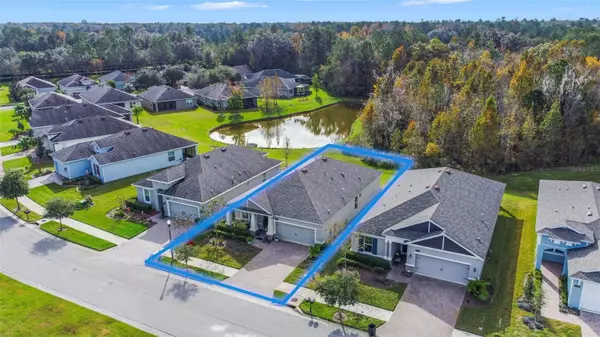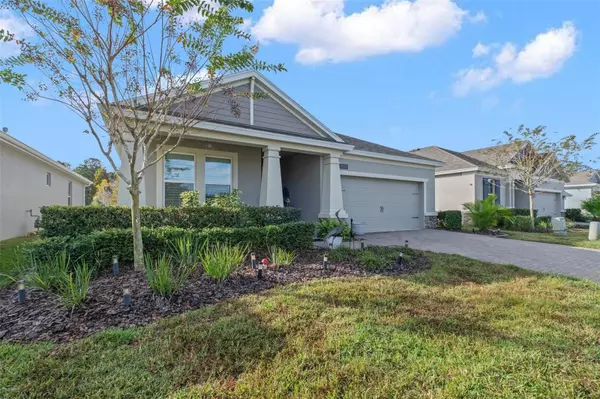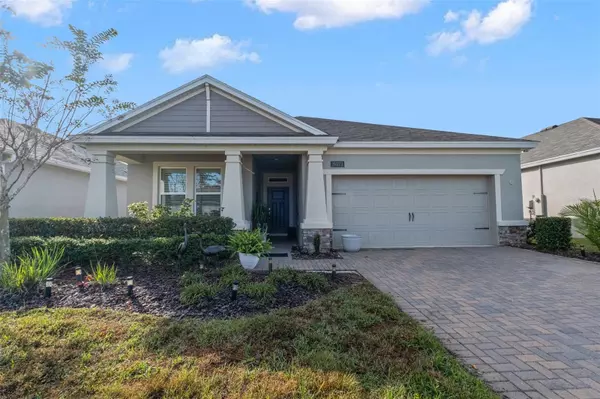$355,000
$359,900
1.4%For more information regarding the value of a property, please contact us for a free consultation.
2 Beds
2 Baths
1,719 SqFt
SOLD DATE : 02/12/2024
Key Details
Sold Price $355,000
Property Type Single Family Home
Sub Type Single Family Residence
Listing Status Sold
Purchase Type For Sale
Square Footage 1,719 sqft
Price per Sqft $206
Subdivision Cascades At S H Plant Ph 1 Rep
MLS Listing ID W7860233
Sold Date 02/12/24
Bedrooms 2
Full Baths 2
Construction Status Appraisal,Financing,Inspections
HOA Fees $346/mo
HOA Y/N Yes
Originating Board Stellar MLS
Year Built 2019
Annual Tax Amount $3,101
Lot Size 6,098 Sqft
Acres 0.14
Property Description
Discover unparalleled luxury in this meticulously crafted Elmwood model home, a masterpiece built by Inman Homes in 2019. Situated within the esteemed 55+ gated enclave of Cascades, this gorgeous newer home epitomizes elegance and contemporary comfort. Graceful architecture compliments the idyllic setting, which has a captivating view of a wooded copse flanked by two serene ponds in the rear of the property. A brick-pavered driveway and covered front portico lead into a well-appointed living space, where the open-concept design, high ceilings, plantation shutters, and wood-look tile create an atmosphere that blends sophistication and warmth. Recessed lighting and designer fixtures keep it cheery and bright. The heart of the home is the gourmet kitchen, a chef's dream adorned with stone counters, dark finish cabinets, a subway tile backsplash, and a large pantry for storage. Top-of-the-line stainless-steel Whirlpool appliances include a built-in microwave and a gleaming gas range. The island serves as a breakfast bar, creating a perfect spot for casual mornings or entertaining guests. The primary bedroom is a private retreat, offering a spacious haven with a huge walk-in closet and an ensuite bathroom featuring a dual sink vanity and a luxurious walk-in shower. Need just a touch more space? A versatile flex room adjacent to the primary suite awaits; it could be a home office, den, nursery - whatever you desire. Never worry about doing laundry in a hot garage again when you have a convenient indoor utility room. Slide open the glass doors in the great room to reveal a screened lanai, your very own little outdoor oasis with a beautiful view of the water feature and wooded landscape beyond. Monthly HOA fees include lawn maintenance (mowing, trimming, edging, and fertilizing), irrigation, and cable. Residents of Southern Hills enjoy access to a plethora of premier amenities. What amenities, you might ask? Only the best of the best, like a newer community center with a pool, fire pit, fitness center, and a meeting room for personal or community events. There's also bocce and pickleball courts, and so much more. Golf memberships are available at the Southern Hills Plantation Club, where you can play on a private signature Pete Dye-designed 18-hole golf course. There's even a full service salon and spa. Southern Hills is located just off of US-41, so you'll have easy access to Tampa. Downtown Brooksville, with its cobblestone streets, community events, and quaint mom-and-pop shops is less than 6 miles away. This abode transcends the concept of a home; it's a lifestyle. Don't miss the opportunity to experience the best of 55+ living in Brooksville. Schedule your private tour today!
Location
State FL
County Hernando
Community Cascades At S H Plant Ph 1 Rep
Zoning PDP
Rooms
Other Rooms Bonus Room, Great Room, Inside Utility
Interior
Interior Features Ceiling Fans(s), High Ceilings, Primary Bedroom Main Floor, Open Floorplan, Split Bedroom, Stone Counters, Walk-In Closet(s)
Heating Central, Electric
Cooling Central Air
Flooring Carpet, Ceramic Tile
Fireplace false
Appliance Dishwasher, Microwave, Range, Range Hood, Refrigerator
Laundry Inside, Laundry Room
Exterior
Exterior Feature Irrigation System, Lighting, Sidewalk, Sliding Doors
Parking Features Driveway, Garage Door Opener, Ground Level
Garage Spaces 2.0
Community Features Clubhouse, Deed Restrictions, Fitness Center, Gated Community - No Guard, Irrigation-Reclaimed Water, Pool, Sidewalks
Utilities Available BB/HS Internet Available, Cable Available
View Y/N 1
View Trees/Woods, Water
Roof Type Shingle
Porch Covered, Front Porch, Screened
Attached Garage true
Garage true
Private Pool No
Building
Lot Description Landscaped, Sidewalk, Paved
Entry Level One
Foundation Slab
Lot Size Range 0 to less than 1/4
Builder Name Inland
Sewer Public Sewer
Water Public
Architectural Style Contemporary
Structure Type Block,Concrete,Stucco
New Construction false
Construction Status Appraisal,Financing,Inspections
Others
Pets Allowed Number Limit, Yes
HOA Fee Include Cable TV,Pool,Internet,Maintenance Grounds
Senior Community Yes
Ownership Fee Simple
Monthly Total Fees $346
Acceptable Financing Cash, Conventional, FHA, VA Loan
Membership Fee Required Required
Listing Terms Cash, Conventional, FHA, VA Loan
Num of Pet 2
Special Listing Condition None
Read Less Info
Want to know what your home might be worth? Contact us for a FREE valuation!

Our team is ready to help you sell your home for the highest possible price ASAP

© 2025 My Florida Regional MLS DBA Stellar MLS. All Rights Reserved.
Bought with RE/MAX ALLIANCE GROUP






