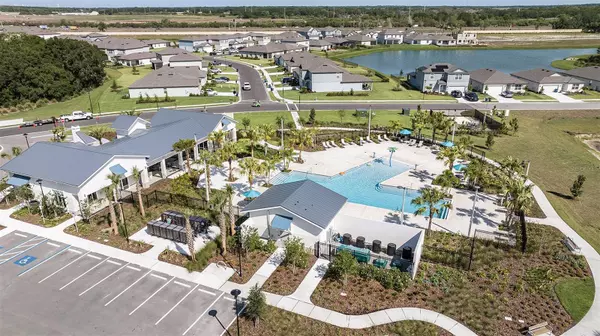$499,999
$524,525
4.7%For more information regarding the value of a property, please contact us for a free consultation.
3 Beds
3 Baths
2,285 SqFt
SOLD DATE : 01/26/2024
Key Details
Sold Price $499,999
Property Type Single Family Home
Sub Type Single Family Residence
Listing Status Sold
Purchase Type For Sale
Square Footage 2,285 sqft
Price per Sqft $218
Subdivision Isles At Bayview
MLS Listing ID T3474962
Sold Date 01/26/24
Bedrooms 3
Full Baths 2
Half Baths 1
HOA Fees $16/ann
HOA Y/N Yes
Originating Board Stellar MLS
Year Built 2023
Annual Tax Amount $3,626
Lot Size 6,969 Sqft
Acres 0.16
Property Description
You'll be home sweet home in this beautiful new Chipper floor plan in Isles at Bayview! Gather together in the sunny and cheerful open-concept family spaces. Escape to the comfort of your Owner's Retreat with a deluxe bathroom featuring a super shower and enough closet space to expand your wardrobe. The three secondary bedrooms offer a unique set of features and endless personalization potential. The contemporary kitchen presents a cooktop with an under-cabinet hood and built-in oven/microwave, a full-function island with white cabinets and quartz countertops. Enjoy indoor-outdoor living with your extended lanai, sliding glass doors at your family room and pond view.
Location
State FL
County Manatee
Community Isles At Bayview
Zoning RESI
Interior
Interior Features High Ceilings, In Wall Pest System, Thermostat, Walk-In Closet(s)
Heating Central, Electric, Exhaust Fan
Cooling Central Air
Flooring Carpet, Tile
Furnishings Unfurnished
Fireplace false
Appliance Dishwasher, Microwave, Range
Exterior
Exterior Feature Irrigation System, Sidewalk
Garage Spaces 3.0
Community Features Deed Restrictions, Irrigation-Reclaimed Water, Park, Pool, Sidewalks
Utilities Available BB/HS Internet Available, Cable Available, Electricity Connected, Fiber Optics, Fire Hydrant, Phone Available, Public, Sewer Connected, Sprinkler Recycled, Underground Utilities, Water Available, Water Connected
Amenities Available Fence Restrictions, Park, Playground, Pool
View Trees/Woods
Roof Type Shingle
Attached Garage true
Garage true
Private Pool No
Building
Entry Level One
Foundation Slab
Lot Size Range 0 to less than 1/4
Builder Name David Weekley Homes
Sewer Private Sewer
Water Canal/Lake For Irrigation, Public
Architectural Style Florida, Ranch
Structure Type Block,Stucco
New Construction true
Schools
Elementary Schools Virgil Mills Elementary
Middle Schools Buffalo Creek Middle
Others
Pets Allowed Yes
HOA Fee Include Pool,Pool
Senior Community No
Pet Size Extra Large (101+ Lbs.)
Ownership Fee Simple
Monthly Total Fees $16
Acceptable Financing Cash, Conventional, FHA, VA Loan
Membership Fee Required Required
Listing Terms Cash, Conventional, FHA, VA Loan
Num of Pet 10+
Special Listing Condition None
Read Less Info
Want to know what your home might be worth? Contact us for a FREE valuation!

Our team is ready to help you sell your home for the highest possible price ASAP

© 2025 My Florida Regional MLS DBA Stellar MLS. All Rights Reserved.
Bought with BERKSHIRE HATHAWAY HOMESERVICE






