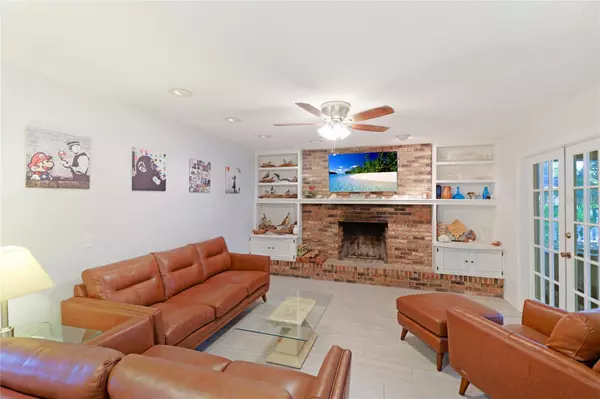$410,000
$425,000
3.5%For more information regarding the value of a property, please contact us for a free consultation.
3 Beds
2 Baths
1,799 SqFt
SOLD DATE : 01/05/2024
Key Details
Sold Price $410,000
Property Type Single Family Home
Sub Type Single Family Residence
Listing Status Sold
Purchase Type For Sale
Square Footage 1,799 sqft
Price per Sqft $227
Subdivision University Pines
MLS Listing ID A4587903
Sold Date 01/05/24
Bedrooms 3
Full Baths 2
Construction Status Inspections
HOA Fees $20/ann
HOA Y/N Yes
Originating Board Stellar MLS
Year Built 1985
Annual Tax Amount $2,157
Lot Size 9,583 Sqft
Acres 0.22
Property Description
There are so many new updates in this amazing home! University Pines is a highly sought-after neighborhood that is centrally located between Sarasota and UTC/Lakewood Ranch area. A full cosmetic remodel has recently been done throughout the home including ceramic tile floors throughout, luxury kitchen with chic rich dark-stained colored cabinets, quartz countertops, stainless steel appliances and the roof which was replaced in 2023! This split plan allows for privacy with 2 bedrooms on one side of the home and the primary bedroom on the other. This property also boasts 2 living spaces! Relax on a large enclosed screened-in lanai where you can enjoy coffee in the morning and refreshments in the evening. The home is situated on a corner lot with a large oak tree and lots of lush Florida landscaping with plenty of room for a pool. Located just a short drive from I-75, Bradenton, downtown Sarasota, everyday needs, shopping, dining, Sarasota/ Manatee International Airport, grocery stores, medical facilities, gyms, golfing, tennis, biking, nationally recognized beaches and so much more! You will not want to miss out on this property. Aggressively priced with these updates. HOA is only $250 per year! Schedule your visit today!
Location
State FL
County Manatee
Community University Pines
Zoning RSF6/WPE
Direction N
Interior
Interior Features Built-in Features, Ceiling Fans(s), High Ceilings, Kitchen/Family Room Combo, Open Floorplan, Solid Surface Counters, Split Bedroom, Thermostat
Heating Central
Cooling Central Air
Flooring Tile, Wood
Fireplaces Type Family Room, Wood Burning
Fireplace true
Appliance Dishwasher, Microwave, Range, Refrigerator
Laundry In Garage
Exterior
Exterior Feature French Doors, Lighting, Private Mailbox
Parking Features Driveway, Garage Door Opener
Garage Spaces 2.0
Community Features Deed Restrictions
Utilities Available BB/HS Internet Available, Cable Available, Electricity Connected, Public, Water Connected
Roof Type Shingle
Porch Covered, Enclosed, Patio, Porch, Screened
Attached Garage true
Garage true
Private Pool No
Building
Lot Description Corner Lot, In County, Landscaped, Paved
Story 1
Entry Level One
Foundation Slab
Lot Size Range 0 to less than 1/4
Sewer Public Sewer
Water Public
Structure Type Block
New Construction false
Construction Status Inspections
Schools
Elementary Schools Kinnan Elementary
Middle Schools Braden River Middle
High Schools Braden River High
Others
Pets Allowed Yes
Senior Community No
Ownership Fee Simple
Monthly Total Fees $20
Acceptable Financing Cash, Conventional, FHA, VA Loan
Membership Fee Required Required
Listing Terms Cash, Conventional, FHA, VA Loan
Special Listing Condition None
Read Less Info
Want to know what your home might be worth? Contact us for a FREE valuation!

Our team is ready to help you sell your home for the highest possible price ASAP

© 2024 My Florida Regional MLS DBA Stellar MLS. All Rights Reserved.
Bought with REAL BROKER, LLC






