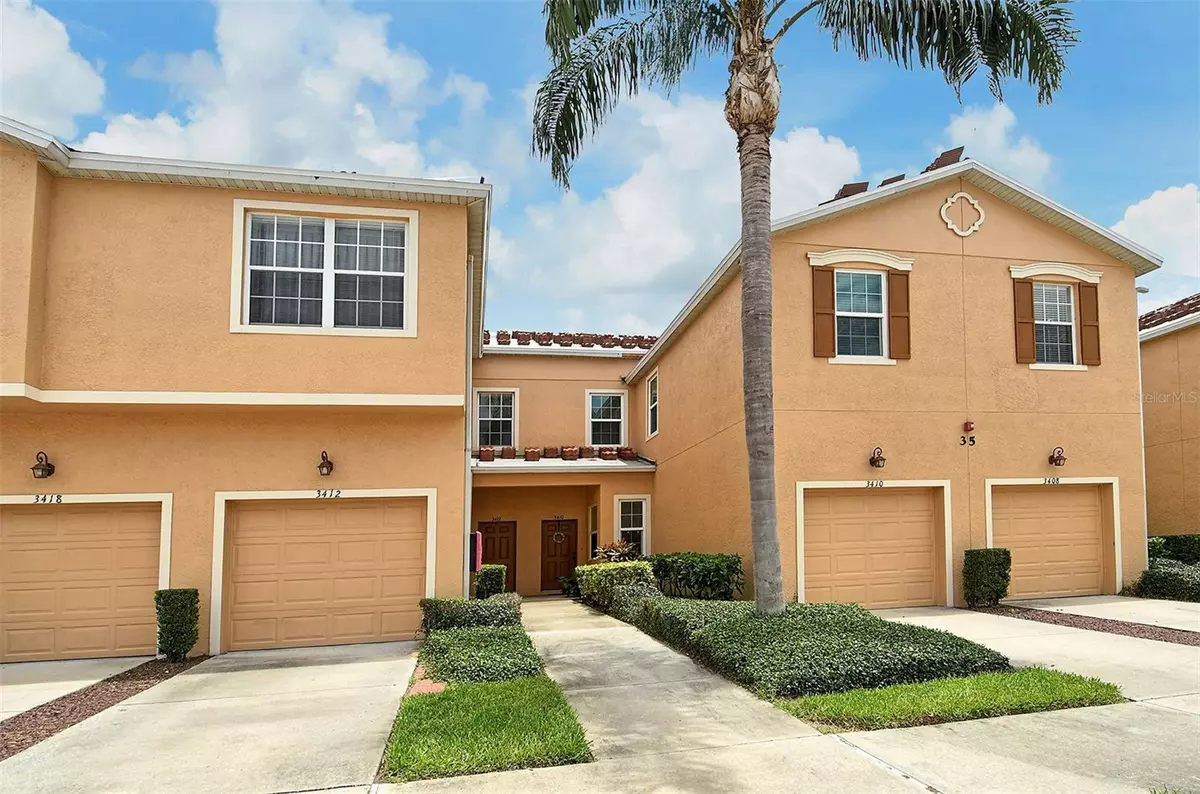$377,000
$399,500
5.6%For more information regarding the value of a property, please contact us for a free consultation.
3 Beds
3 Baths
1,954 SqFt
SOLD DATE : 11/30/2023
Key Details
Sold Price $377,000
Property Type Townhouse
Sub Type Townhouse
Listing Status Sold
Purchase Type For Sale
Square Footage 1,954 sqft
Price per Sqft $192
Subdivision Parkridge Ph 33 & 19
MLS Listing ID A4573009
Sold Date 11/30/23
Bedrooms 3
Full Baths 2
Half Baths 1
HOA Fees $351/mo
HOA Y/N Yes
Originating Board Stellar MLS
Year Built 2004
Annual Tax Amount $3,699
Property Description
Welcome to 3410 Parkridge Circle! This exquisite 3 bedroom, two and one half bath townhome offers a prime location in beautiful Sarasota. Nestled within the desirable community of Parkridge, this property showcases the best of both fine living and close access to the best beaches, shopping and restaurants Sarasota has to offer. Step inside and be captivated by the spacious and inviting living space. The open concept design seamlessly blends the living room and dining area, creating a perfect environment for entertaining and relaxing with family and friends. Large sliding doors allow for access to your screened and covered lanai providing breathtaking views of the serene lake.
Head upstairs and discover three comfortable and private bedrooms along with the office. The master suite is a tranquil retreat complete with a luxurious en-suite bathroom featuring a separate shower, and dual vanities. Awake in the morning to mesmerizing views. What could be better! Upgrades abound and include new hardwood flooring in the living, dining and bedrooms, impact window and sliders throughout, new stainless steel appliances, A/C and hot water heater not to mention the NEW ROOF currently being installed. Don't miss your opportunity to view this beautifully appointed home. PRICE ADJUSTMENT AUG. 24th.
Location
State FL
County Sarasota
Community Parkridge Ph 33 & 19
Zoning RMF3
Rooms
Other Rooms Den/Library/Office, Loft
Interior
Interior Features High Ceilings, Master Bedroom Upstairs, Open Floorplan, Split Bedroom, Walk-In Closet(s)
Heating Electric
Cooling Central Air
Flooring Carpet, Ceramic Tile, Hardwood, Tile, Wood
Fireplace false
Appliance Dishwasher, Disposal, Dryer, Microwave, Refrigerator, Washer
Exterior
Exterior Feature Irrigation System, Sidewalk, Sliding Doors
Garage Spaces 1.0
Community Features Clubhouse, Community Mailbox, Pool
Utilities Available Cable Connected, Public
Amenities Available Cable TV, Gated, Pool, Security
View Y/N 1
View Water
Roof Type Tile
Porch Covered, Screened
Attached Garage true
Garage true
Private Pool No
Building
Story 2
Entry Level Two
Foundation Block
Lot Size Range Non-Applicable
Sewer Public Sewer
Water Canal/Lake For Irrigation
Structure Type Concrete,Stucco
New Construction false
Schools
Elementary Schools Emma E. Booker Elementary
Middle Schools Booker Middle
High Schools Booker High
Others
Pets Allowed Yes
HOA Fee Include Cable TV,Pool,Escrow Reserves Fund,Insurance,Maintenance Structure,Maintenance Grounds,Other,Pest Control,Pool,Water
Senior Community No
Pet Size Extra Large (101+ Lbs.)
Ownership Fee Simple
Monthly Total Fees $351
Acceptable Financing Cash, Conventional, FHA, VA Loan
Membership Fee Required Required
Listing Terms Cash, Conventional, FHA, VA Loan
Num of Pet 2
Special Listing Condition None
Read Less Info
Want to know what your home might be worth? Contact us for a FREE valuation!

Our team is ready to help you sell your home for the highest possible price ASAP

© 2024 My Florida Regional MLS DBA Stellar MLS. All Rights Reserved.
Bought with THE ORANGE REAL ESTATE GROUP






