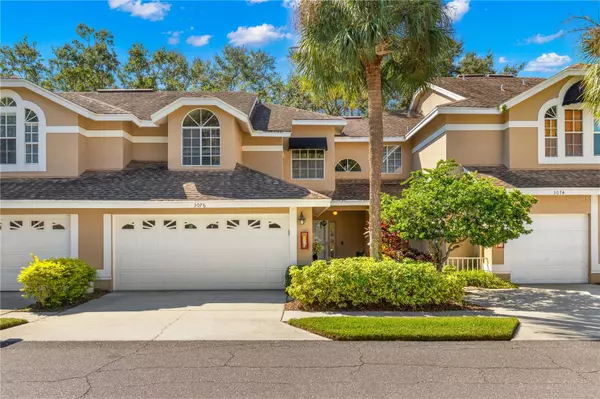$405,000
$409,900
1.2%For more information regarding the value of a property, please contact us for a free consultation.
3 Beds
3 Baths
1,679 SqFt
SOLD DATE : 11/27/2023
Key Details
Sold Price $405,000
Property Type Townhouse
Sub Type Townhouse
Listing Status Sold
Purchase Type For Sale
Square Footage 1,679 sqft
Price per Sqft $241
Subdivision Overlook
MLS Listing ID U8214942
Sold Date 11/27/23
Bedrooms 3
Full Baths 2
Half Baths 1
HOA Fees $553/mo
HOA Y/N Yes
Originating Board Stellar MLS
Year Built 1991
Annual Tax Amount $1,975
Lot Size 3,049 Sqft
Acres 0.07
Property Description
Welcome to your WATERFRONT oasis in the much-desired maintenance-free community of Overlook. This 3-bedroom, 2.5-bathroom townhome offers 1,679 square feet of spacious living, inviting you to experience the ultimate blend of comfort and luxury. As you approach this home, a PRIVATE COURTYARD welcomes you, setting the stage for the captivating WATER VIEWS that await. Nestled on a serene lake, this residence allows you to relish these stunning vistas every day, beginning with the moment you wake up in your DOWNSTAIRS PRIMARY SUITE. Large windows and sliders bring the beauty of the lake and nature right into your bedroom, and the views continue throughout the family room, dining room, and kitchen. Inside, wood flooring graces the primary suite and the upstairs area with tile in the rest of the living areas for easy maintenance with NO CARPET. A striking custom staircase leads to a spacious loft adorned with beautiful built-in bookshelves, making it ideal for use as an office, TV room, or workout space. The loft's open design provides a seamless connection to the family room below. Upstairs, you'll find two additional bedrooms, one of which features a walk-in closet, along with a full bath that features a tub/shower combo and an updated vanity, sink and lights. Vaulted ceilings downstairs and a WOOD BURNING FIREPLACE in the family room add warmth and character to the space. Step outside from the family room onto the screened-in lanai, where you can fully immerse yourself in the beautiful landscaping, the wonders of nature, and, of course, the mesmerizing WATER VIEWS or open the wall of sliders to bring the outdoor space into your living area. The main level also includes the primary bedroom, featuring sliders to the lanai, a vaulted ceiling, a WALK IN CLOSET, and a a large ensuite bathroom with double sinks, a garden tub, and a spacious walk-in shower and an additional walk-in closet. The kitchen boasts GRANITE countertops, maple cabinets, a built-in eating bar, built in pantry and a convenient pass-through to the dining area. For added convenience, an inside laundry room with extra storage accommodates a full-size washer and dryer. Additional features of this home include a 2-car garage with an epoxy finish, a WHOLE-HOUSE WATER FILTRATION SYSTEM with UV light, a water softener, and an AC UNIT REPLACED IN 2020. Step outside and embrace the natural beauty of Tampa Bay, as this townhome is enveloped by the great outdoors. The community itself offers a host of amenities, including a heated pool overlooking a tranquil lake, complemented by pavers and a covered relaxation area and a bathroom. Just across the street you will find a community park with basketball courts, a playground, picnic spots, and walking trails adds to the overall appeal. Located just minutes away from Clearwater Mall with a super Target, Lowes and Costco, St. Pete airport, US 19, award-winning Clearwater Beach, shopping centers, restaurants, and more, Overlook is a well-maintained community that offers peaceful living and the ultimate in convenience. Don't miss out on the chance to experience the life you've envisioned in this exceptional 3-bedroom waterfront townhome. Schedule your private showing today! YOUR MONTHLY FEES INCLUDE INSURANCE, WATER, TRASH, SEWER, LAWN CARE, ROOFS, EXTERIOR PAINT, AND FLOOD INSURANCE, ensuring peace of mind and carefree living. Call today for your private showing! PET FRIENDLY! Homes on the lake rarely hit the market in this community!
Location
State FL
County Pinellas
Community Overlook
Rooms
Other Rooms Family Room, Inside Utility, Loft
Interior
Interior Features Built-in Features, Cathedral Ceiling(s), Ceiling Fans(s), Eat-in Kitchen, Living Room/Dining Room Combo, Master Bedroom Main Floor, Open Floorplan, Solid Wood Cabinets, Split Bedroom, Stone Counters, Vaulted Ceiling(s), Walk-In Closet(s)
Heating Central, Electric
Cooling Central Air
Flooring Tile, Wood
Fireplaces Type Family Room, Wood Burning
Fireplace true
Appliance Dishwasher, Electric Water Heater, Microwave, Range, Refrigerator, Water Filtration System, Water Softener, Whole House R.O. System
Laundry Laundry Room
Exterior
Exterior Feature Courtyard, Irrigation System, Private Mailbox, Sidewalk, Sliding Doors
Parking Features Garage Door Opener
Garage Spaces 2.0
Pool Gunite, Heated, In Ground, Outside Bath Access
Community Features Deed Restrictions, Irrigation-Reclaimed Water, Lake, Pool, Sidewalks
Utilities Available BB/HS Internet Available, Electricity Connected, Public, Street Lights, Underground Utilities
Waterfront Description Lake
View Y/N 1
View Water
Roof Type Shingle
Porch Rear Porch, Screened
Attached Garage true
Garage true
Private Pool No
Building
Lot Description Sidewalk
Entry Level Two
Foundation Slab
Lot Size Range 0 to less than 1/4
Sewer Public Sewer
Water Public
Structure Type Stucco,Wood Frame
New Construction false
Schools
Elementary Schools Frontier Elementary-Pn
Middle Schools Oak Grove Middle-Pn
High Schools Pinellas Park High-Pn
Others
Pets Allowed Breed Restrictions, Dogs OK, Number Limit, Size Limit, Yes
HOA Fee Include Pool,Escrow Reserves Fund,Insurance,Maintenance Structure,Maintenance Grounds,Management,Pool,Sewer,Trash,Water
Senior Community No
Pet Size Medium (36-60 Lbs.)
Ownership Fee Simple
Monthly Total Fees $597
Acceptable Financing Cash, Conventional, FHA, VA Loan
Membership Fee Required Required
Listing Terms Cash, Conventional, FHA, VA Loan
Num of Pet 2
Special Listing Condition None
Read Less Info
Want to know what your home might be worth? Contact us for a FREE valuation!

Our team is ready to help you sell your home for the highest possible price ASAP

© 2025 My Florida Regional MLS DBA Stellar MLS. All Rights Reserved.
Bought with PINEYWOODS REALTY LLC






