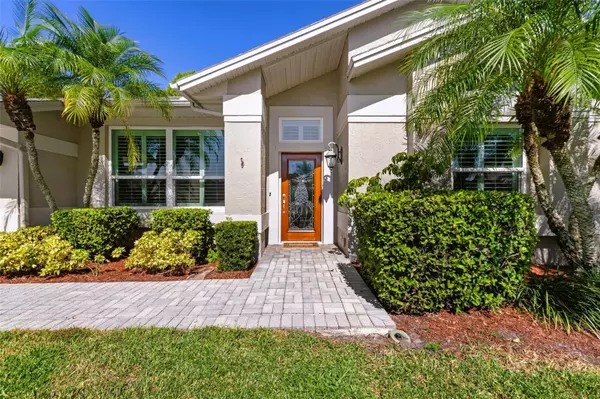$567,000
$565,000
0.4%For more information regarding the value of a property, please contact us for a free consultation.
4 Beds
2 Baths
2,100 SqFt
SOLD DATE : 10/27/2023
Key Details
Sold Price $567,000
Property Type Single Family Home
Sub Type Single Family Residence
Listing Status Sold
Purchase Type For Sale
Square Footage 2,100 sqft
Price per Sqft $270
Subdivision Countryway Prcl B Tr 2
MLS Listing ID T3474652
Sold Date 10/27/23
Bedrooms 4
Full Baths 2
Construction Status Appraisal,Financing,Inspections
HOA Fees $22/ann
HOA Y/N Yes
Originating Board Stellar MLS
Year Built 1988
Annual Tax Amount $469
Lot Size 9,583 Sqft
Acres 0.22
Lot Dimensions 75x130
Property Description
Entertainer’s Dream Home! This meticulously maintained 4-bed, 2-bath, 2-car garage, 2,100-sqft, POOL HOME showcases custom crafted Brazilian Oak doors throughout, including custom etched glass front and pool bath doors all of which can be appreciated from the interior and exterior of this charming home. Fountainlake is located in the highly desirable A-rated community of Countryway. The home features an outdoor haven complete with a pool surrounded by tranquil gardens. As you approach the home to the mature and well-manicured landscaping, paved walkway, and NEW 2023 IMPACT WINDOWS (front of home), you'll be embraced with the tone that this pride of ownership residence embodies. From the moment you enter via the beautifully crafted custom etched glass front door to the split floorplan, you’ll immediately notice one of the several large custom crafted Brazilian Oak hurricane proof double glass doors that surround the patio area, which will give you a glimpse of the covered exterior living space that awaits you. Before continuing outdoors, let us walk you through the interior of this well-loved home that has received many upgrades including two shiplap walls (kitchen & hallway), custom etched glass doors (front door & guest (pool) bath), crown molding, recessed lighting, wide baseboards, and Woodlore Shutters by Norman that grace every window. Located to the front of the home, as you walk in, you’ll find the private primary retreat including en-suite bathroom with walk-in shower & separate garden tub, large walk-in closet, & double glass doors leading to the patio. Adjacent to the primary bedroom is the spacious formal living & formal dining area with views of the front lawn, and patio. The kitchen & family room combo are centrally and conveniently located to every room in the home and provide the perfect setting to prepare meals while being able to spend quality time with loved ones. The open concept kitchen features spacious granite peninsula countertops, Schuler Cabinetry, stainless steel appliances, vaulted ceilings, and TWO PANTRIES and is equipped with everything needed to host dinner parties. Open your double glass doors leading to your covered & screened patio to create a natural flow of an indoor/outdoor gathering space. Three additional bedrooms, and a guest (pool) bathroom adorned with another custom etched glass door are located to the rear of the home. As you step outside to the inviting and serene atmosphere and begin to take in the impeccable attention to detail such as the three large custom Brazilian Oak doors, custom etched glass door, Cedar Plank Ceiling, pavers, exterior pool shower, generous sized pool, and stained privacy fence surrounding the home, you will immediately begin to envision yourself relaxing, entertaining, or basking in the Florida sun. The gorgeously landscaped gardens of lush greenery can be enjoyed around the entire perimeter of the backyard via the paved walkways which create a seamless path. Additional Features: All windows/doors are hurricane proof on the entire front of the home, including garage. Countryway Amenities: Tennis court facility, pavilion, playground, soccer field, dog park, basketball, & volleyball courts. Conveniently located near restaurants, shopping, golf course, W. Hillsborough Ave., Veterans Expressway, beaches, Downtown Tampa, & the Tampa International Airport. Don’t miss your opportunity to own this charming home that has all of the special touches ready to make your very own.
Location
State FL
County Hillsborough
Community Countryway Prcl B Tr 2
Zoning PD
Rooms
Other Rooms Attic
Interior
Interior Features Accessibility Features, Ceiling Fans(s), Crown Molding, Eat-in Kitchen, High Ceilings, Kitchen/Family Room Combo, Living Room/Dining Room Combo, Open Floorplan, Split Bedroom, Stone Counters, Thermostat, Vaulted Ceiling(s), Walk-In Closet(s)
Heating Central, Electric
Cooling Central Air
Flooring Carpet, Laminate, Tile
Fireplace false
Appliance Dishwasher, Disposal, Electric Water Heater, Microwave, Range, Refrigerator
Laundry In Garage
Exterior
Exterior Feature Garden, Irrigation System, Lighting, Outdoor Shower, Rain Gutters, Sidewalk
Parking Features Parking Pad
Garage Spaces 2.0
Fence Fenced, Wood
Pool Heated, In Ground, Lighting, Outside Bath Access, Screen Enclosure
Community Features Deed Restrictions, Dog Park, Golf, Lake, Park, Playground, Sidewalks, Tennis Courts
Utilities Available Cable Available, Electricity Available, Phone Available, Sewer Available, Street Lights, Underground Utilities, Water Available
Amenities Available Park, Playground, Tennis Court(s)
View Pool, Trees/Woods
Roof Type Shingle
Porch Covered, Deck, Enclosed, Patio, Screened
Attached Garage true
Garage true
Private Pool Yes
Building
Lot Description FloodZone, In County, Landscaped, Sidewalk, Paved
Story 1
Entry Level One
Foundation Slab
Lot Size Range 0 to less than 1/4
Sewer Public Sewer
Water Public
Architectural Style Contemporary
Structure Type Block
New Construction false
Construction Status Appraisal,Financing,Inspections
Schools
Elementary Schools Lowry-Hb
Middle Schools Farnell-Hb
High Schools Alonso-Hb
Others
Pets Allowed Yes
HOA Fee Include Maintenance Grounds, Management
Senior Community No
Ownership Fee Simple
Monthly Total Fees $54
Acceptable Financing Cash, Conventional, FHA, VA Loan
Membership Fee Required Required
Listing Terms Cash, Conventional, FHA, VA Loan
Special Listing Condition None
Read Less Info
Want to know what your home might be worth? Contact us for a FREE valuation!

Our team is ready to help you sell your home for the highest possible price ASAP

© 2024 My Florida Regional MLS DBA Stellar MLS. All Rights Reserved.
Bought with FLORIDA EXECUTIVE REALTY






