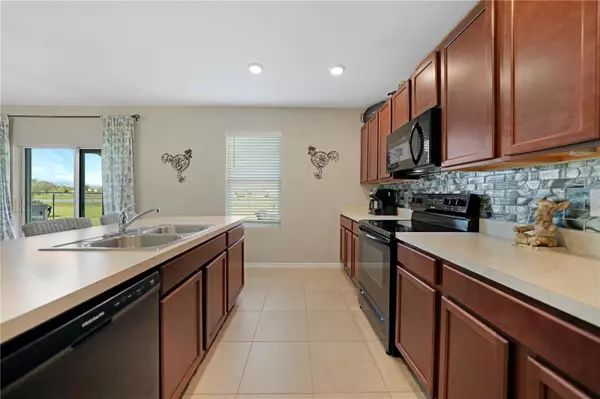$469,500
$474,900
1.1%For more information regarding the value of a property, please contact us for a free consultation.
4 Beds
3 Baths
2,505 SqFt
SOLD DATE : 10/26/2023
Key Details
Sold Price $469,500
Property Type Single Family Home
Sub Type Single Family Residence
Listing Status Sold
Purchase Type For Sale
Square Footage 2,505 sqft
Price per Sqft $187
Subdivision River Club
MLS Listing ID C7479307
Sold Date 10/26/23
Bedrooms 4
Full Baths 2
Half Baths 1
Construction Status Appraisal,Financing,Inspections
HOA Fees $328/mo
HOA Y/N Yes
Originating Board Stellar MLS
Year Built 2019
Annual Tax Amount $4,343
Lot Size 6,534 Sqft
Acres 0.15
Property Description
SPACIOUS 4 Bedroom, 2.5 Bathroom, 2 Car Garage home with a Study/Den on a PRIVATE Cul-de-Sac located in the GREAT NEIGHBORHOOD of River Club Community. This home has been rezoned to X and is NOT in flood zone, NO FLOOD INSURANCE REQUIRED! CLICK ON THE VIRTUAL TOUR LINK 1 FOR THE VIDEO AND VIRTUAL LINK 2 FOR THE 3D TOUR. This lovely home features an open floor plan, tile and vinyl flooring in main living areas, recessed lighting and so much more! With an open living and dining room, this home is perfect for entertaining your friends and family while cooking up a family favorite in the kitchen. The kitchen offers ALL black appliances, tiled backsplash, pantry, and island with a breakfast counter. Upstairs you will find the master bedroom and three guest bedrooms. The large master bedroom has a batten wall accent, large walk-in closet and private en suite bathroom with a dual sink vanity, water closet, walk-in shower and linen closet. The three guest bedrooms are a nice size with built in closets and a nearby guest bathroom with shower/tub combo. Enjoy the serene pond view out on the large paver lanai complete with a 6 person hot tub. The large FULLY FENCED backyard awaits with endless possibilities! The River Club community is a FAMILY FRIENDLY gated community with 3 ponds and offers a fitness center, community pool, cable TV & internet service, grounds/pool maintenance and lawn irrigation. MINUTES to US 41 & I75 for easy access to local favorites such as Fishermen's Village, Ponce De Leon Park, shopping & boutiques, fine & casual dining, LIVE entertainment & AWARD-WINNING BEACHES!!! Schedule your showing TODAY!
Location
State FL
County Charlotte
Community River Club
Zoning PD
Rooms
Other Rooms Den/Library/Office
Interior
Interior Features Ceiling Fans(s), Eat-in Kitchen, High Ceilings, Living Room/Dining Room Combo, Master Bedroom Upstairs, Solid Surface Counters, Thermostat, Vaulted Ceiling(s), Walk-In Closet(s)
Heating Central, Electric
Cooling Central Air
Flooring Carpet, Tile, Vinyl
Furnishings Unfurnished
Fireplace false
Appliance Dishwasher, Dryer, Microwave, Range, Refrigerator, Washer
Laundry Inside, Laundry Room, Upper Level
Exterior
Exterior Feature Hurricane Shutters, Irrigation System, Rain Gutters, Sliding Doors
Parking Features Driveway, Tandem
Garage Spaces 2.0
Fence Chain Link
Community Features Buyer Approval Required, Clubhouse, Deed Restrictions, Fitness Center, Gated Community - No Guard, Irrigation-Reclaimed Water, Playground, Pool
Utilities Available BB/HS Internet Available, Cable Available, Electricity Connected, Sewer Connected, Water Connected
View Y/N 1
View Water
Roof Type Shingle
Porch Rear Porch
Attached Garage true
Garage true
Private Pool No
Building
Lot Description Cul-De-Sac, In County, Landscaped, Paved, Private
Story 1
Entry Level Two
Foundation Slab
Lot Size Range 0 to less than 1/4
Sewer Public Sewer
Water Public
Architectural Style Florida
Structure Type Block, Stucco
New Construction false
Construction Status Appraisal,Financing,Inspections
Schools
Elementary Schools Peace River Elementary
Middle Schools Port Charlotte Middle
High Schools Charlotte High
Others
Pets Allowed Yes
HOA Fee Include Guard - 24 Hour, Cable TV, Pool, Internet, Maintenance Structure, Maintenance Grounds, Management, Pest Control, Pool, Private Road, Recreational Facilities, Trash, Water
Senior Community No
Ownership Fee Simple
Monthly Total Fees $328
Acceptable Financing Cash, Conventional, FHA, VA Loan
Membership Fee Required Required
Listing Terms Cash, Conventional, FHA, VA Loan
Num of Pet 2
Special Listing Condition None
Read Less Info
Want to know what your home might be worth? Contact us for a FREE valuation!

Our team is ready to help you sell your home for the highest possible price ASAP

© 2025 My Florida Regional MLS DBA Stellar MLS. All Rights Reserved.
Bought with MICHAEL SAUNDERS & COMPANY






