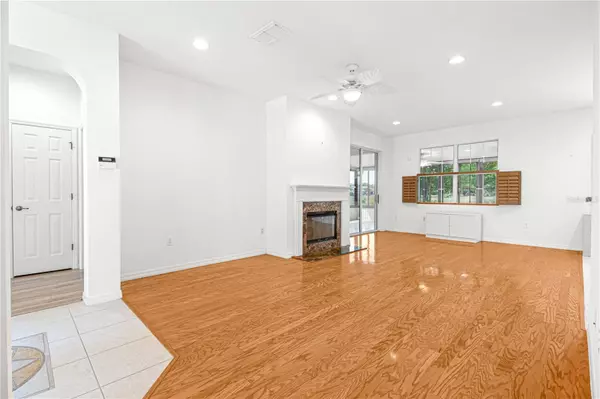$360,000
$364,000
1.1%For more information regarding the value of a property, please contact us for a free consultation.
3 Beds
2 Baths
1,851 SqFt
SOLD DATE : 10/02/2023
Key Details
Sold Price $360,000
Property Type Single Family Home
Sub Type Single Family Residence
Listing Status Sold
Purchase Type For Sale
Square Footage 1,851 sqft
Price per Sqft $194
Subdivision Candler Hills
MLS Listing ID OM663048
Sold Date 10/02/23
Bedrooms 3
Full Baths 2
HOA Fees $299/mo
HOA Y/N Yes
Originating Board Stellar MLS
Year Built 2006
Annual Tax Amount $3,164
Lot Size 0.270 Acres
Acres 0.27
Lot Dimensions 91x129
Property Description
This Ayreshire II model home is located in the premier 55+ community of Candler Hills in On Top of the World. Upon pulling up to the home you will immediately notice the mature landscaping, beautiful swaying palm trees and pavered driveway/walkway. When you enter you will notice the hardwood floors in the living room and dining room. And a gas fireplace for those cool winter evenings. The kitchen has tile, plenty of cabinet space and corian counters, including a desk area and bar. The 2 year old stainless gas range and refrigerator make this a chef's dream kitchen. There are plantation shutters throughout and NO carpet. The roof was replaced in late 2022. And the HVAC is a 2018. The master bedroom is spacious with his and her walk in closets. The bath has a double sink vanity, walk in shower and private lavatory. The 2 other bedrooms are the perfect size for guests or an office. And the second bath has a tub/shower combo. The very large L-shaped Florida Room has a mini-split A/C making this a perfect space for entertaining year round. And the private views behind make this a wonderful spot to relax and enjoy your day. Don't wait to make your appointment to view today!
Location
State FL
County Marion
Community Candler Hills
Zoning PUD
Rooms
Other Rooms Bonus Room
Interior
Interior Features Ceiling Fans(s), Solid Surface Counters, Thermostat, Walk-In Closet(s)
Heating Central, Natural Gas
Cooling Central Air, Mini-Split Unit(s)
Flooring Laminate, Tile, Wood
Fireplaces Type Gas, Living Room
Fireplace true
Appliance Dishwasher, Dryer, Gas Water Heater, Microwave, Range, Refrigerator, Washer
Laundry Inside, Laundry Room
Exterior
Exterior Feature Irrigation System, Private Mailbox
Garage Spaces 2.0
Pool Gunite
Community Features Buyer Approval Required, Clubhouse, Deed Restrictions, Dog Park, Fitness Center, Gated Community - Guard, Golf Carts OK, Golf, Pool, Racquetball, Restaurant, Special Community Restrictions
Utilities Available Electricity Connected, Natural Gas Connected, Sewer Connected, Water Connected
Amenities Available Clubhouse, Fence Restrictions, Fitness Center, Gated, Golf Course, Pickleball Court(s), Racquetball, Recreation Facilities, Shuffleboard Court, Tennis Court(s)
Roof Type Shingle
Attached Garage true
Garage true
Private Pool Yes
Building
Story 1
Entry Level One
Foundation Slab
Lot Size Range 1/4 to less than 1/2
Sewer Public Sewer
Water Public
Structure Type Block, Stucco
New Construction false
Others
Pets Allowed Yes
HOA Fee Include Guard - 24 Hour, Pool, Recreational Facilities, Trash
Senior Community Yes
Ownership Fee Simple
Monthly Total Fees $299
Acceptable Financing Cash, Conventional
Membership Fee Required Required
Listing Terms Cash, Conventional
Num of Pet 3
Special Listing Condition None
Read Less Info
Want to know what your home might be worth? Contact us for a FREE valuation!

Our team is ready to help you sell your home for the highest possible price ASAP

© 2025 My Florida Regional MLS DBA Stellar MLS. All Rights Reserved.
Bought with ON TOP OF THE WORLD REAL EST






