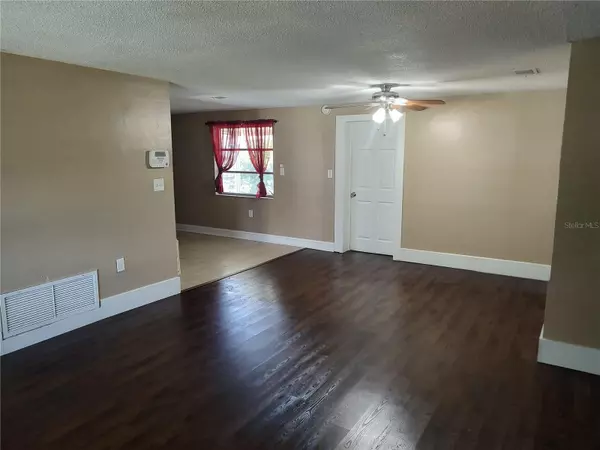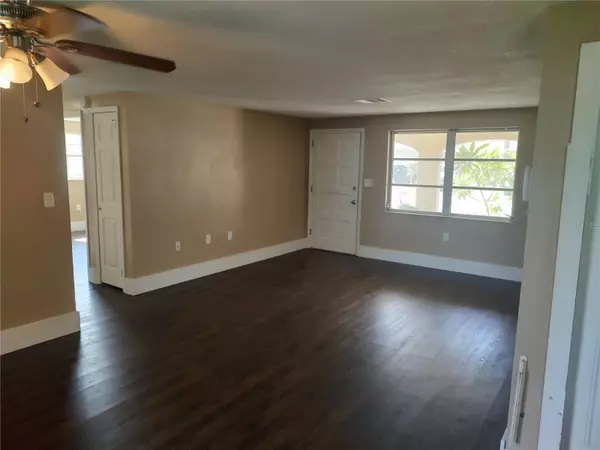$244,000
$249,000
2.0%For more information regarding the value of a property, please contact us for a free consultation.
2 Beds
2 Baths
1,184 SqFt
SOLD DATE : 09/29/2023
Key Details
Sold Price $244,000
Property Type Single Family Home
Sub Type Single Family Residence
Listing Status Sold
Purchase Type For Sale
Square Footage 1,184 sqft
Price per Sqft $206
Subdivision Holiday Lake Estates
MLS Listing ID W7856180
Sold Date 09/29/23
Bedrooms 2
Full Baths 2
Construction Status Appraisal,Inspections
HOA Y/N No
Originating Board Stellar MLS
Year Built 1972
Annual Tax Amount $2,130
Lot Size 5,227 Sqft
Acres 0.12
Property Description
Welcome to your perfect family home in the Holiday Lake Estates community! This charming two-bedroom, two-bathroom gem is ready to welcome you with open arms. Step inside and be greeted by a spacious open floor plan, where the living room seamlessly flows into the dining room, creating the ideal space for entertaining and creating lifelong memories with loved ones. Additionally, this home boasts a bonus room, providing endless possibilities for a home office, playroom, or EVEN A THIRD BEDROOM should you have the need. Enjoy the best of Florida living with the screened-in back lanai, where you can relax and unwind while embracing the gentle breeze and sounds of nature. The fully fenced yard offers the utmost privacy, creating a safe haven for your family to play freely. The heart of this home lies in the beautifully designed kitchen, featuring granite countertops, a stylish tiled backsplash, and modern wood cabinets that provide ample storage space. Equipped with stainless steel appliances, this kitchen will inspire your culinary adventures. Experience the luxurious feel of new vinyl plank flooring throughout the home, offering durability and easy maintenance for your convenience. With no CDD fees or HOA restrictions, you'll have the freedom to enjoy your property without any additional costs or limitations. Conveniently located close to everything, this home provides easy access to schools, shopping centers, dining options, entertainment venues, beaches and the historic sponge docks of Tarpon Springs. Embrace the family-friendly atmosphere of the Holiday Lake Estates community, where neighbors become lifelong friends and memories are made. Don't miss out on the opportunity to make this wonderful house your forever home. Schedule a viewing today and discover the endless possibilities that await you in this delightful abode.
A/C Compressor replace 2023, New Interior and Exterior Paint 2023. New Moldings and Flooring 2023, Rescreened Porch 2023. New ROOF was installed in 2016. New A/C unit was installed in 2016
Location
State FL
County Pasco
Community Holiday Lake Estates
Zoning R4
Interior
Interior Features Ceiling Fans(s), Open Floorplan, Solid Wood Cabinets, Stone Counters, Walk-In Closet(s)
Heating Central, Electric
Cooling Central Air
Flooring Luxury Vinyl, Tile
Fireplace false
Appliance Dishwasher, Electric Water Heater, Microwave, Range, Refrigerator
Exterior
Exterior Feature Private Mailbox
Garage Spaces 1.0
Fence Fenced
Utilities Available Cable Available, Electricity Connected, Phone Available, Public, Sewer Connected, Water Connected
Roof Type Shingle
Porch Covered, Enclosed, Patio, Screened
Attached Garage true
Garage true
Private Pool No
Building
Lot Description Landscaped, Oversized Lot
Story 1
Entry Level One
Foundation Slab
Lot Size Range 0 to less than 1/4
Sewer Public Sewer
Water Public
Structure Type Stucco
New Construction false
Construction Status Appraisal,Inspections
Schools
Elementary Schools Gulfside Elementary-Po
Middle Schools Paul R. Smith Middle-Po
High Schools Anclote High-Po
Others
Senior Community No
Ownership Fee Simple
Acceptable Financing Cash, Conventional, FHA, VA Loan
Listing Terms Cash, Conventional, FHA, VA Loan
Special Listing Condition None
Read Less Info
Want to know what your home might be worth? Contact us for a FREE valuation!

Our team is ready to help you sell your home for the highest possible price ASAP

© 2025 My Florida Regional MLS DBA Stellar MLS. All Rights Reserved.
Bought with EXP REALTY LLC






