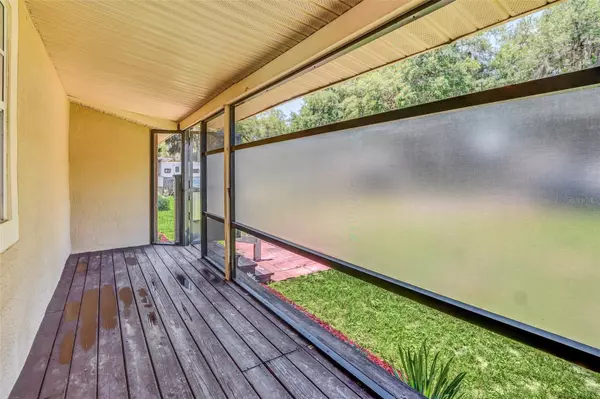$275,000
$289,900
5.1%For more information regarding the value of a property, please contact us for a free consultation.
2 Beds
2 Baths
868 SqFt
SOLD DATE : 09/25/2023
Key Details
Sold Price $275,000
Property Type Single Family Home
Sub Type Single Family Residence
Listing Status Sold
Purchase Type For Sale
Square Footage 868 sqft
Price per Sqft $316
Subdivision Moss Oaks
MLS Listing ID S5086102
Sold Date 09/25/23
Bedrooms 2
Full Baths 2
Construction Status Financing
HOA Y/N No
Originating Board Stellar MLS
Year Built 1965
Annual Tax Amount $1,232
Lot Size 7,840 Sqft
Acres 0.18
Property Description
This charming stucco 2 bedroom plus an office bungalow has everything on your list! It's in a great neighborhood (between 2 lakes & No HOA), has been beautifully updated and includes plenty of private outdoor space.
The front patio was recently expanded & screened in so you can enjoy it all year round. Inside the front door, you'll find an open layout with hardwood floors (no carpets here) and lots of natural light.
The timeless kitchen features abinetry, granite counter tops, stainless steel appliances and recessed lighting. The split floor plan puts the bedrooms on opposite sides of the house and the bathrooms (1 tub, 1 shower) boast custom tile work & granite-topped vanities. This bungalow even fits in a separate den/home office!
Just off the kitchen, the large fenced-in backyard is ready for your fire pit, play set or garden. The cute storage shed is more like an outbuilding that could be converted into more living space.
This MOVE-IN-READY home sits on a tree-lined street just 5 minutes from all the shopping & dining along E. Irlo Bronson Memorial Hwy. There is a boat ramp walking distance away to a beautiful fishing lake in the neighborhood. There are schools, numerous parks, hospitals and golf courses nearby, too. Less than half an hour to downtown Orlando and all the theme parks!
Location
State FL
County Osceola
Community Moss Oaks
Zoning X
Interior
Interior Features Eat-in Kitchen, Master Bedroom Main Floor, Open Floorplan, Walk-In Closet(s)
Heating Electric
Cooling Central Air
Flooring Laminate
Fireplace false
Appliance Built-In Oven, Dishwasher, Disposal, Dryer, Ice Maker, Microwave, Washer, Water Filtration System
Exterior
Exterior Feature Other, Private Mailbox
Fence Vinyl
Utilities Available Cable Available, Electricity Available, Water Available
Roof Type Shingle
Garage false
Private Pool No
Building
Story 1
Entry Level One
Foundation Crawlspace
Lot Size Range 0 to less than 1/4
Sewer Septic Tank
Water Public
Structure Type Stucco, Wood Frame
New Construction false
Construction Status Financing
Schools
Elementary Schools Neptune Elementary
Middle Schools Narcoossee Middle
High Schools Gateway High School (9 12)
Others
Pets Allowed Yes
Senior Community No
Ownership Fee Simple
Acceptable Financing Cash, Conventional, FHA, USDA Loan, VA Loan
Listing Terms Cash, Conventional, FHA, USDA Loan, VA Loan
Special Listing Condition None
Read Less Info
Want to know what your home might be worth? Contact us for a FREE valuation!

Our team is ready to help you sell your home for the highest possible price ASAP

© 2025 My Florida Regional MLS DBA Stellar MLS. All Rights Reserved.
Bought with LA ROSA REALTY LAKE NONA INC






