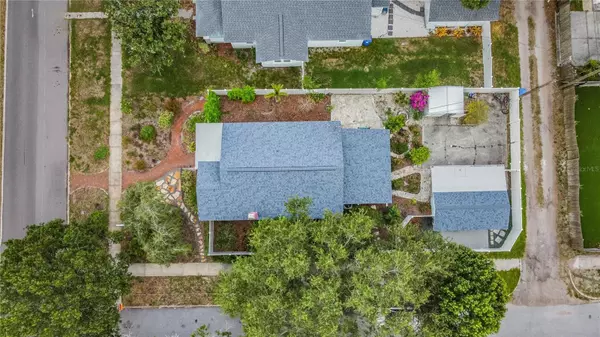$527,000
$549,900
4.2%For more information regarding the value of a property, please contact us for a free consultation.
3 Beds
3 Baths
1,331 SqFt
SOLD DATE : 09/20/2023
Key Details
Sold Price $527,000
Property Type Single Family Home
Sub Type Single Family Residence
Listing Status Sold
Purchase Type For Sale
Square Footage 1,331 sqft
Price per Sqft $395
Subdivision Kenwood Sub Add
MLS Listing ID U8200059
Sold Date 09/20/23
Bedrooms 3
Full Baths 3
Construction Status Appraisal,Financing,Inspections
HOA Y/N No
Originating Board Stellar MLS
Year Built 1925
Annual Tax Amount $6,425
Lot Size 6,098 Sqft
Acres 0.14
Lot Dimensions 121X50
Property Description
One or more photo(s) has been virtually staged. Rare income-generating opportunity in award-winning 'Historic Kenwood' District. Welcome to this charming 1925 3-bedroom, 3-bath home. (The main house is 2/2, and the guest house 1/1.) New roof in 2022, A/C 2017, brand new electrical panel. Transferable termite warranty in place. Majority of windows/doors replaced in 2017. Located on a corner lot with alley access. EXCELLENT location, close to the happening Grand Central District, downtown St. Pete, minutes to St. Pete Beach and easy access to the 275 freeway. Tampa International Airport (TPA) is less than 30 minutes away. The front yard boasts original Augusta brick pathway, stove paver patio area, lots of native Florida landscaping with a well and irrigation system. Enter into a spacious dining room with lots of natural light, as well as open concept living room and kitchen design. The living room features original hardwood floors, newer ceiling fans, a natural gas fireplace ideal for ambience on those rare chilly nights. The kitchen has granite countertops, newer stainless-steel refrigerator and range. Light tile and newer cabinets give the kitchen a modern appeal complete with dishwasher, reverse osmosis water system & energy efficient tankless water heater. The two bedrooms in the main house both have hardwood floors, new impact windows with lots of natural light. The master bedroom has a walk-in closet and a renovated ensuite. Enjoy the covered porch with an overhead fan. Lots of fruit trees, including pineapples, lemon, and avocados. Large storage shed included, with a big concrete parking pad for your vehicles. The detached, private guest house/in-law suite was previously used as a rental with its own street-side gated entrance. This is your chance to generate passive income. Or, if you prefer, this suite is perfect for guests or an office if you work from home.
Location
State FL
County Pinellas
Community Kenwood Sub Add
Direction N
Rooms
Other Rooms Inside Utility
Interior
Interior Features Ceiling Fans(s), Eat-in Kitchen, Living Room/Dining Room Combo, Open Floorplan, Stone Counters, Walk-In Closet(s), Window Treatments
Heating Central
Cooling Central Air
Flooring Ceramic Tile, Wood
Fireplaces Type Gas, Living Room
Furnishings Unfurnished
Fireplace true
Appliance Dishwasher, Exhaust Fan, Kitchen Reverse Osmosis System, Range, Refrigerator, Tankless Water Heater
Laundry Inside, Laundry Closet
Exterior
Exterior Feature Irrigation System
Parking Features Alley Access, Off Street, On Street, Parking Pad
Fence Vinyl
Utilities Available BB/HS Internet Available, Cable Available, Electricity Connected, Natural Gas Connected, Sewer Connected, Sprinkler Well
Roof Type Shingle
Porch Covered, Front Porch, Rear Porch
Garage false
Private Pool No
Building
Lot Description Corner Lot
Story 1
Entry Level One
Foundation Crawlspace
Lot Size Range 0 to less than 1/4
Sewer Public Sewer
Water Public
Architectural Style Bungalow, Craftsman
Structure Type Wood Frame
New Construction false
Construction Status Appraisal,Financing,Inspections
Schools
High Schools St. Petersburg High-Pn
Others
Pets Allowed Yes
Senior Community No
Pet Size Extra Large (101+ Lbs.)
Ownership Fee Simple
Acceptable Financing Cash, Conventional
Listing Terms Cash, Conventional
Special Listing Condition None
Read Less Info
Want to know what your home might be worth? Contact us for a FREE valuation!

Our team is ready to help you sell your home for the highest possible price ASAP

© 2024 My Florida Regional MLS DBA Stellar MLS. All Rights Reserved.
Bought with GLOBAL LIFESTYLE, LLC






