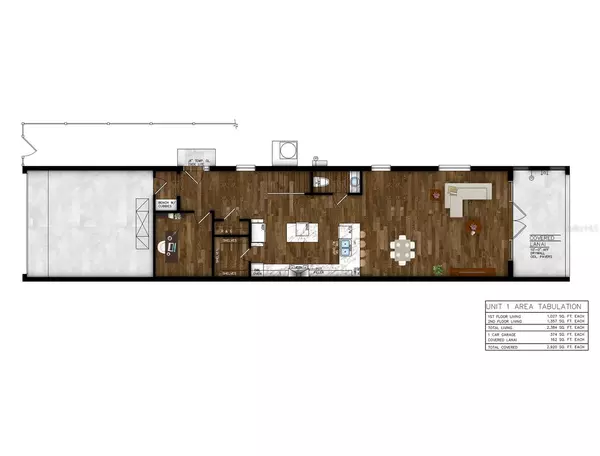$920,000
$920,000
For more information regarding the value of a property, please contact us for a free consultation.
3 Beds
3 Baths
2,384 SqFt
SOLD DATE : 08/29/2023
Key Details
Sold Price $920,000
Property Type Townhouse
Sub Type Townhouse
Listing Status Sold
Purchase Type For Sale
Square Footage 2,384 sqft
Price per Sqft $385
Subdivision Azeele Bus Unit
MLS Listing ID T3447969
Sold Date 08/29/23
Bedrooms 3
Full Baths 2
Half Baths 1
Construction Status Financing
HOA Y/N No
Originating Board Stellar MLS
Year Built 2023
Annual Tax Amount $6,902
Lot Size 2,613 Sqft
Acres 0.06
Lot Dimensions 25x132
Property Description
Under Construction. This Single Family Attached Dwelling has an approx 20' LARGE PRIVATE BACK YARD in addition to the 18' covered lanai! Plenty of room to add a future spool, fire pit or play set! NO HOA Fees! This TB Homes constructed property will be ready is estimated to be ready Early August 2023, and is conveniently located just a few quiet blocks from SoHo in South Tampa. The lot is fully fenced w/gated entry. The 18' silver travertine clad covered lanai is even plumbed for a future outdoor kitchen! Off of the over-sized garage is a built-in mud-station. Further in off of the foyer is the office perfect for working remotely! The expansive kitchen is equipped with custom white shaker cabinets stacked to the ceiling, undercabinet lighting, Kohler Farm Sink, white quartz counter tops, pot filler, Viking Appliances (including a Gas cooktop), a walk-in pantry, a breakfast counter & center island w/wine refrigerator. The light filled Great Room w/Open Dining concept + powder bathroom wraps up this well thought out 1st floor. Up the staircase, past the airy loft are 2 generous sized guest bedrooms w/bathroom. One of the guest bedrooms has a built-in desk! Next up is functional actual laundry room w/cabinets and a sink. The Primary suite has 2 walk-in closets w/custom melamine built-ins. The Primary bathroom has a dual sink, make-up station, water closet & walk-in shower w/a rain head. white oak wood floors throughout & designer tiles in the wet areas. This home features Impact rated windows, a gas tankless water heater, 8' interior doors, matte black trim package and an upgraded Moen plumbing package. Renderings are for artistic purposes only and should not be relied upon. Please request a private tour and an opportunity to view the spec sheet & look book. Drywall is installed, tile is going in and the home is walkable!!! A-Rated school district; Mitchell/Wilson/Plant!
Location
State FL
County Hillsborough
Community Azeele Bus Unit
Zoning RM-16
Rooms
Other Rooms Den/Library/Office, Great Room, Inside Utility
Interior
Interior Features Kitchen/Family Room Combo, Open Floorplan, Solid Surface Counters, Walk-In Closet(s)
Heating Central
Cooling Central Air
Flooring Hardwood, Tile
Fireplace false
Appliance Built-In Oven, Cooktop, Dishwasher, Disposal, Microwave, Range Hood, Refrigerator, Tankless Water Heater, Wine Refrigerator
Laundry Laundry Room, Upper Level
Exterior
Exterior Feature French Doors, Irrigation System, Rain Gutters, Sprinkler Metered
Parking Features Driveway
Garage Spaces 1.0
Fence Fenced, Vinyl
Community Features None
Utilities Available Public
Roof Type Metal, Shingle
Porch Covered
Attached Garage true
Garage true
Private Pool No
Building
Lot Description City Limits
Story 2
Entry Level Two
Foundation Slab
Lot Size Range 0 to less than 1/4
Builder Name TB Homes
Sewer Public Sewer
Water Public
Structure Type Block, Stucco, Wood Frame
New Construction true
Construction Status Financing
Schools
Elementary Schools Mitchell-Hb
Middle Schools Wilson-Hb
High Schools Plant-Hb
Others
HOA Fee Include None
Senior Community No
Ownership Fee Simple
Acceptable Financing Cash, Conventional, FHA, VA Loan
Listing Terms Cash, Conventional, FHA, VA Loan
Special Listing Condition None
Read Less Info
Want to know what your home might be worth? Contact us for a FREE valuation!

Our team is ready to help you sell your home for the highest possible price ASAP

© 2024 My Florida Regional MLS DBA Stellar MLS. All Rights Reserved.
Bought with KELLER WILLIAMS REALTY



