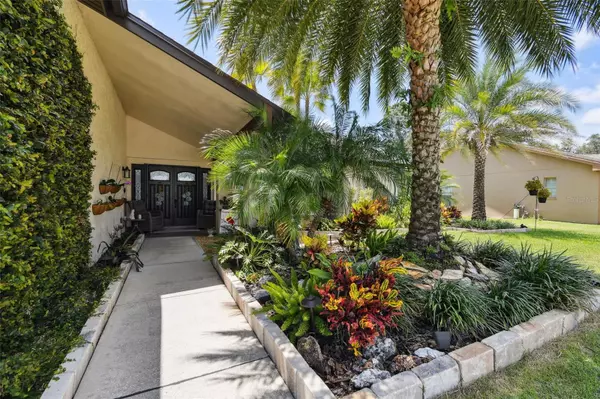$450,100
$449,900
For more information regarding the value of a property, please contact us for a free consultation.
3 Beds
2 Baths
1,648 SqFt
SOLD DATE : 08/22/2023
Key Details
Sold Price $450,100
Property Type Single Family Home
Sub Type Single Family Residence
Listing Status Sold
Purchase Type For Sale
Square Footage 1,648 sqft
Price per Sqft $273
Subdivision Fairway Spgs
MLS Listing ID T3459555
Sold Date 08/22/23
Bedrooms 3
Full Baths 2
Construction Status Inspections
HOA Fees $30/ann
HOA Y/N Yes
Originating Board Stellar MLS
Year Built 1982
Annual Tax Amount $1,781
Lot Size 0.340 Acres
Acres 0.34
Property Description
Under contract-accepting backup offers. Exquisite pool home with pond views! This spacious 3 bedroom, 2 bath property spares no details and shows like a model. With 1,648 square feet, this home greets you with elegant double entry doors featuring sidelights and a beautiful patio to enjoy. Upon entering, you will find an open floor plan living room with ample natural light, vaulted ceilings and gorgeous unobstructed views of the pool and pond seen through the pocket sliders. The kitchen has been completely renovated with granite countertops, solid wood cabinets, backsplash, touch faucet, new high-end appliances including double oven and slim microwave and a large pantry for additional storage. The guest bathroom has been remodeled with quartz countertops, tiled tub/shower with glass doors and updated fixtures. The spacious master bedroom with luxury vinyl flooring provides access to the outdoor pool area and has an ensuite with great cabinet storage, updated countertops, double sinks, zero entry shower with glass door and rain shower feature as well as a walk-in closet with built in storage. Walking out back, you enter your own tropical oasis. There is a large, covered patio area with ceiling fans that is perfect for entertainment or to relax and overlook your newly redesigned pool and spa with new surfacing including pool deck coating, new pool pump (2021) with wi-fi app controls and solar panel heating system (2021). The screened pool lanai is NEW and includes a panoramic window screen for unobstructed views of the pond. Outside of the lanai is also a gravel pathway that leads you to a firepit that you can enjoy on cool nights. . Many of the other updates and features of this property include: NEW roof(2019) including new gutters, soffits, and fascia, NEW luxury vinyl flooring in parts of the home as well as ceramic tile (NO carpet), both bathrooms have been completed updated, NEW HVAC(2020) including new air ducts, boots, and grills, insulated two car garage with Mini-Split and epoxy flooring, NEW wi-fi Rainbird control box for sprinklers, NEW insulated windows in kitchen and master bedroom, updated landscaping, updated outdoor lighting, additional insulation in attic, PVC baseboards and trim moldings, closet built-ins, smart thermostat, generator hook up in garage, and so much more! The community features low HOA's and NO CDD! Conveniently located within minutes to restaurants, shops, hospitals, Veteran's expressway, and more. This home will not last long-Come see it today!
Location
State FL
County Pasco
Community Fairway Spgs
Zoning R4
Interior
Interior Features Ceiling Fans(s), Eat-in Kitchen, High Ceilings, Open Floorplan, Solid Wood Cabinets, Stone Counters, Thermostat
Heating Central
Cooling Central Air, Mini-Split Unit(s)
Flooring Ceramic Tile, Luxury Vinyl
Fireplace false
Appliance Dishwasher, Disposal, Electric Water Heater, Microwave, Range, Refrigerator, Water Softener
Laundry Inside, Laundry Room
Exterior
Exterior Feature Irrigation System, Lighting, Rain Barrel/Cistern(s), Rain Gutters, Sidewalk, Sliding Doors
Garage Spaces 2.0
Pool Heated, In Ground, Lighting, Screen Enclosure, Solar Heat
Community Features Deed Restrictions, Pool
Utilities Available BB/HS Internet Available, Cable Available, Electricity Available, Electricity Connected, Sewer Available, Sewer Connected, Water Available, Water Connected
Amenities Available Pool
View Y/N 1
Water Access 1
Water Access Desc Pond
View Water
Roof Type Shingle
Attached Garage true
Garage true
Private Pool Yes
Building
Lot Description Flood Insurance Required, Landscaped, Sidewalk, Paved
Story 1
Entry Level One
Foundation Slab
Lot Size Range 1/4 to less than 1/2
Sewer Public Sewer
Water Public
Structure Type Block, Concrete, Stucco
New Construction false
Construction Status Inspections
Schools
Elementary Schools Longleaf Elementary-Po
Middle Schools Seven Springs Middle-Po
High Schools J.W. Mitchell High-Po
Others
Pets Allowed Breed Restrictions
Senior Community No
Ownership Fee Simple
Monthly Total Fees $39
Acceptable Financing Cash, Conventional, FHA, VA Loan
Membership Fee Required Required
Listing Terms Cash, Conventional, FHA, VA Loan
Special Listing Condition None
Read Less Info
Want to know what your home might be worth? Contact us for a FREE valuation!

Our team is ready to help you sell your home for the highest possible price ASAP

© 2024 My Florida Regional MLS DBA Stellar MLS. All Rights Reserved.
Bought with KELLER WILLIAMS TAMPA PROP.






