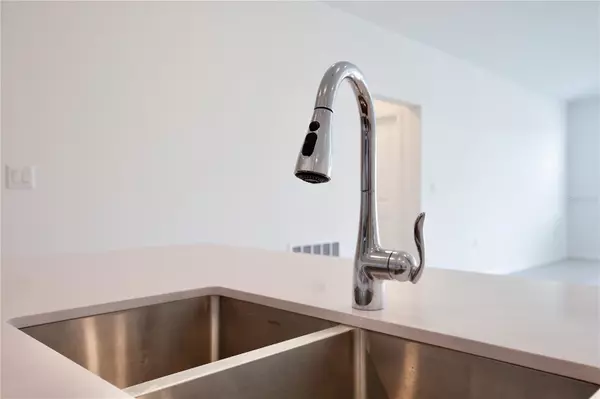$470,000
$469,999
For more information regarding the value of a property, please contact us for a free consultation.
4 Beds
2 Baths
2,278 SqFt
SOLD DATE : 08/17/2023
Key Details
Sold Price $470,000
Property Type Single Family Home
Sub Type Single Family Residence
Listing Status Sold
Purchase Type For Sale
Square Footage 2,278 sqft
Price per Sqft $206
Subdivision Old Hickory Ph 1 & 2
MLS Listing ID O6125119
Sold Date 08/17/23
Bedrooms 4
Full Baths 2
Construction Status Financing,Inspections
HOA Fees $64/mo
HOA Y/N Yes
Originating Board Stellar MLS
Year Built 2022
Annual Tax Amount $2,840
Lot Size 9,583 Sqft
Acres 0.22
Property Description
Better than NEW!! This picture perfect home is set on a lovely, water view, over-sized lot. There is room for the whole family with 4 spacious bedrooms, a custom kitchen which includes an enormous island with quartz countertops and walk-in pantry. A flex room in the front of the home is just right for an office, or exercise room. The 3 car garage provides plenty of space for the car enthusiast. This home has barely been lived in! The flooring, paint and cabinets are all in modern neutral tones which makes it easy for all your designer touches. Even better, save on your energy costs with double paned glass windows and SOLAR PANELS which are PAID OFF!! Your energy bills are only about $20 per month. You will fall in love with this charming community which features a resort style pool and cabana, playground, dog park, and walking paths. There is easy access to shopping, restaurants, and the turnpike. Call for your tour today. Check out the 3D tour here https://www.zillow.com/view-imx/43f7f2a5-abac-4c3e-baab-335e17e725bb?setAttribution=mls&wl=true&initialViewType=pano&utm_source=dashboard
Location
State FL
County Osceola
Community Old Hickory Ph 1 & 2
Zoning P-D
Interior
Interior Features Cathedral Ceiling(s), Ceiling Fans(s), Eat-in Kitchen, High Ceilings, In Wall Pest System, Kitchen/Family Room Combo, Master Bedroom Main Floor, Open Floorplan, Solid Surface Counters, Split Bedroom, Thermostat
Heating Central, Electric
Cooling Central Air
Flooring Carpet, Ceramic Tile
Fireplace false
Appliance Dishwasher, Disposal, Electric Water Heater, Microwave, Range, Solar Hot Water
Exterior
Exterior Feature Irrigation System, Sidewalk, Sliding Doors
Garage Spaces 2.0
Community Features Clubhouse, Community Mailbox, Dog Park, Playground, Pool, Sidewalks
Utilities Available BB/HS Internet Available, Cable Available, Electricity Connected, Phone Available, Public, Sewer Connected, Solar, Sprinkler Recycled, Street Lights, Underground Utilities, Water Connected
Waterfront Description Pond
View Y/N 1
View Water
Roof Type Shingle
Porch Front Porch
Attached Garage true
Garage true
Private Pool No
Building
Lot Description Cleared, City Limits, Landscaped, Sidewalk, Paved
Entry Level One
Foundation Slab
Lot Size Range 0 to less than 1/4
Sewer Public Sewer
Water Public
Architectural Style Contemporary
Structure Type Block, Stucco
New Construction false
Construction Status Financing,Inspections
Schools
Elementary Schools Hickory Tree Elem
Middle Schools St. Cloud Middle (6-8)
High Schools Harmony High
Others
Pets Allowed Yes
HOA Fee Include Pool
Senior Community No
Ownership Fee Simple
Monthly Total Fees $64
Acceptable Financing Cash, Conventional, FHA, VA Loan
Membership Fee Required Required
Listing Terms Cash, Conventional, FHA, VA Loan
Special Listing Condition None
Read Less Info
Want to know what your home might be worth? Contact us for a FREE valuation!

Our team is ready to help you sell your home for the highest possible price ASAP

© 2025 My Florida Regional MLS DBA Stellar MLS. All Rights Reserved.
Bought with LA ROSA REALTY LAKE NONA INC






