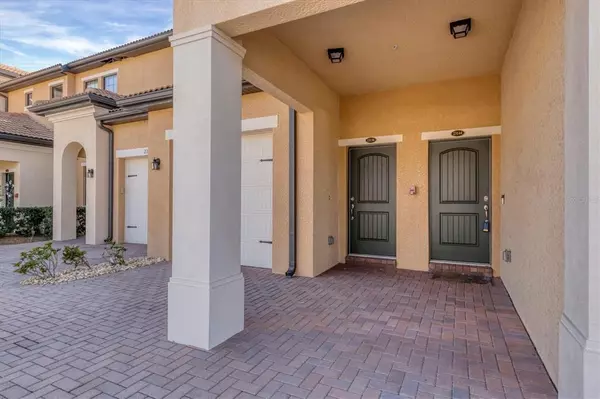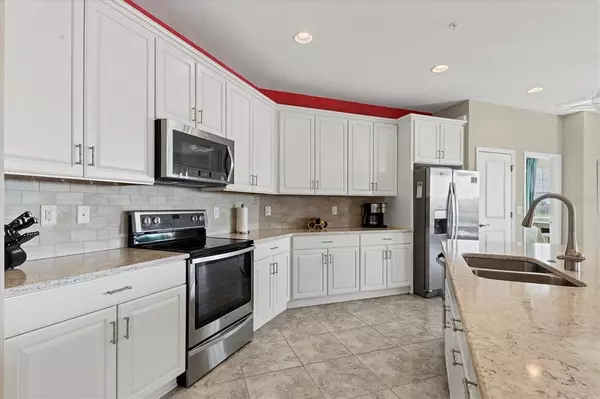$470,000
$480,000
2.1%For more information regarding the value of a property, please contact us for a free consultation.
2 Beds
2 Baths
1,786 SqFt
SOLD DATE : 08/09/2023
Key Details
Sold Price $470,000
Property Type Condo
Sub Type Condominium
Listing Status Sold
Purchase Type For Sale
Square Footage 1,786 sqft
Price per Sqft $263
Subdivision Sarasota National
MLS Listing ID N6124152
Sold Date 08/09/23
Bedrooms 2
Full Baths 2
Condo Fees $1,199
Construction Status Inspections
HOA Fees $356/qua
HOA Y/N Yes
Originating Board Stellar MLS
Year Built 2016
Annual Tax Amount $4,158
Lot Size 5.250 Acres
Acres 5.25
Property Description
Under contract-accepting backup offers. Beautifully Furnished...Surround yourself in luxury in this WCI built modern condo with custom features, hosting 2 bedrooms, 2 baths + den and gorgeous lake views from almost every room. Extraordinary great-room has designer wood plank accent wall and long lake views. Step into the spacious kitchen with elegant 42-inch wood cabinets, one of a kind quartz counters, tile back splash, stainless steel appliances and elegant glass lighting.
The master suite boasts high ceilings, large walk-in closet, a beautiful glass walk-in shower, and dual sink vanity with quartz counters and ample cabinets for storage. The entire home has been painted with trending colors, stylish lighting, porcelain tile, Impact windows and sliders plus a 1-car garage with 4 parking spaces in the driveway. Fantastic open floor plan, perfect for entertaining!
Sarasota National, Venice's premier guard gated, residential Golf and Country Club. Amenities include; state of the art clubhouse, a full-service restaurant and Tiki Bar, a 7,000 square foot fitness center with instructed classes, resort style swimming pool and lap pool, tennis, pickle ball and much more for you to enjoy!
Call today for your private appointment to view this exceptional home!
Location
State FL
County Sarasota
Community Sarasota National
Zoning RE1
Rooms
Other Rooms Great Room, Inside Utility
Interior
Interior Features Ceiling Fans(s), High Ceilings, Open Floorplan, Solid Surface Counters, Solid Wood Cabinets, Split Bedroom, Walk-In Closet(s)
Heating Electric
Cooling Central Air
Flooring Carpet, Ceramic Tile
Furnishings Furnished
Fireplace false
Appliance Dishwasher, Disposal, Dryer, Electric Water Heater, Microwave, Range, Refrigerator, Washer
Laundry Inside, Laundry Room
Exterior
Exterior Feature Irrigation System, Lighting, Sidewalk
Parking Features Garage Door Opener
Garage Spaces 1.0
Pool Gunite, Heated, In Ground
Community Features Clubhouse, Community Mailbox, Deed Restrictions, Fishing, Fitness Center, Gated, Irrigation-Reclaimed Water, Lake, Playground, Pool, Restaurant, Sidewalks, Tennis Courts
Utilities Available Cable Connected, Electricity Connected, Public
Amenities Available Clubhouse, Fitness Center, Gated, Golf Course, Maintenance, Playground, Pool, Recreation Facilities
Waterfront Description Lake
View Y/N 1
Water Access 1
Water Access Desc Lake
View Water
Roof Type Tile
Porch Covered, Screened
Attached Garage true
Garage true
Private Pool No
Building
Story 1
Entry Level One
Foundation Slab
Sewer Public Sewer
Water Public
Architectural Style Contemporary, Mediterranean
Structure Type Block, Stucco
New Construction false
Construction Status Inspections
Schools
Elementary Schools Taylor Ranch Elementary
Middle Schools Venice Area Middle
High Schools Venice Senior High
Others
Pets Allowed Yes
HOA Fee Include Guard - 24 Hour, Cable TV, Common Area Taxes, Pool, Escrow Reserves Fund, Insurance, Internet, Maintenance Structure, Maintenance Grounds, Maintenance, Management, Pest Control, Pool, Private Road, Recreational Facilities, Security, Sewer, Trash, Water
Senior Community No
Pet Size Extra Large (101+ Lbs.)
Ownership Fee Simple
Monthly Total Fees $756
Acceptable Financing Cash, Conventional
Membership Fee Required Required
Listing Terms Cash, Conventional
Num of Pet 4
Special Listing Condition None
Read Less Info
Want to know what your home might be worth? Contact us for a FREE valuation!

Our team is ready to help you sell your home for the highest possible price ASAP

© 2024 My Florida Regional MLS DBA Stellar MLS. All Rights Reserved.
Bought with MICHAEL SAUNDERS & COMPANY






