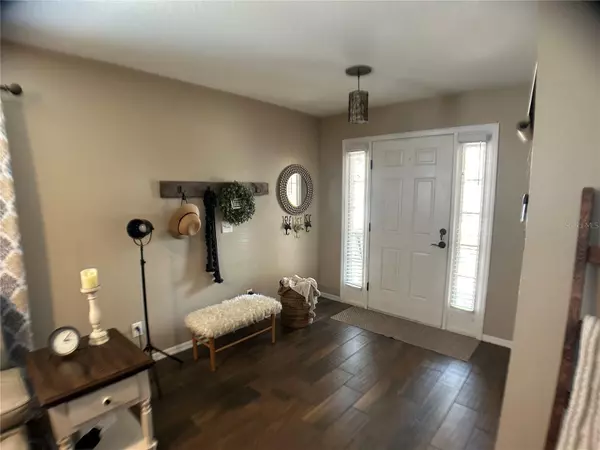$350,000
$350,000
For more information regarding the value of a property, please contact us for a free consultation.
4 Beds
2 Baths
1,482 SqFt
SOLD DATE : 07/24/2023
Key Details
Sold Price $350,000
Property Type Single Family Home
Sub Type Single Family Residence
Listing Status Sold
Purchase Type For Sale
Square Footage 1,482 sqft
Price per Sqft $236
Subdivision Somerset Tr A-1
MLS Listing ID T3452369
Sold Date 07/24/23
Bedrooms 4
Full Baths 2
Construction Status Appraisal,Financing,Inspections
HOA Fees $50/qua
HOA Y/N Yes
Originating Board Stellar MLS
Year Built 2002
Annual Tax Amount $2,275
Lot Size 6,098 Sqft
Acres 0.14
Lot Dimensions 55.38x110
Property Description
This beautiful 2 story, corner lot, 4 bedroom, 2 bath, 2 car garage home is MOVE-IN READY and waiting for you! This home has been renovated top to bottom and includes wonderful touches such as Rev-A-Shelf pullout shelving in the kitchen and bathrooms, built in laundry hampers, wall mounted magnifying make-up mirror and barn door in the master bathroom, custom child/pet barn door gate for stair safety, and built in cutting board in the kitchen. There are 4 separate outdoor gathering areas including a screened lanai with insulated roof and ceiling fans, paved sitting/grill area, wood deck lounging area surrounded by greenery, and a large backyard with plenty of room for a pool addition. Neighborhood pride of ownership is evident as you turn down the street. The Somerset community features a swimming pool, playground, basketball & volleyball courts as well as a newly installed DOG PARK, and is located close to shopping in Valrico, Brandon & Plant City. Call today for a showing! Upgrades/amenities: new wood look ceramic tile & carpet 2017, new A/C 2017, new kitchen with cabinets, countertop & SS appliances 2017, renovated bathrooms with new toilets, vanities, mirrors & lighting 2022.
Location
State FL
County Hillsborough
Community Somerset Tr A-1
Zoning PD
Interior
Interior Features Ceiling Fans(s), Eat-in Kitchen, L Dining, Master Bedroom Main Floor, Solid Surface Counters, Thermostat, Tray Ceiling(s), Walk-In Closet(s)
Heating Electric
Cooling Central Air
Flooring Carpet, Ceramic Tile
Fireplace false
Appliance Dishwasher, Disposal, Gas Water Heater, Microwave, Refrigerator
Laundry In Garage
Exterior
Exterior Feature Sidewalk, Sliding Doors
Parking Features Garage Door Opener
Garage Spaces 2.0
Fence Wood
Community Features Deed Restrictions, Park, Playground, Pool, Sidewalks
Utilities Available Cable Connected, Electricity Connected, Natural Gas Connected, Sewer Connected, Street Lights, Underground Utilities, Water Connected
Amenities Available Basketball Court, Park, Playground, Pool, Security
Roof Type Shingle
Attached Garage true
Garage true
Private Pool No
Building
Story 2
Entry Level Two
Foundation Slab
Lot Size Range 0 to less than 1/4
Sewer Public Sewer
Water Public
Structure Type Block, Stucco
New Construction false
Construction Status Appraisal,Financing,Inspections
Others
Pets Allowed Breed Restrictions
Senior Community No
Ownership Fee Simple
Monthly Total Fees $50
Acceptable Financing Cash, Conventional, FHA
Membership Fee Required Required
Listing Terms Cash, Conventional, FHA
Special Listing Condition None
Read Less Info
Want to know what your home might be worth? Contact us for a FREE valuation!

Our team is ready to help you sell your home for the highest possible price ASAP

© 2024 My Florida Regional MLS DBA Stellar MLS. All Rights Reserved.
Bought with AGILE GROUP REALTY






