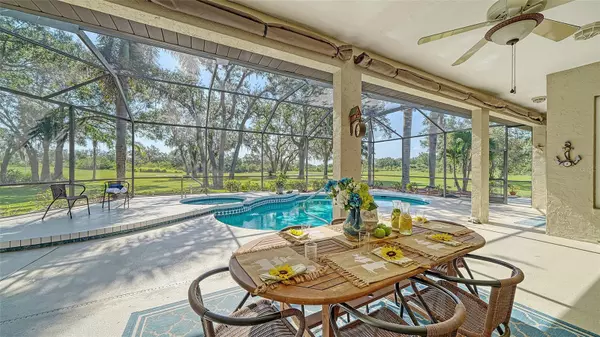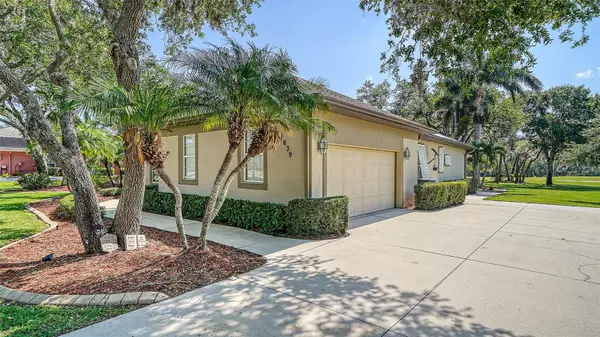$830,000
$895,000
7.3%For more information regarding the value of a property, please contact us for a free consultation.
3 Beds
3 Baths
2,627 SqFt
SOLD DATE : 07/12/2023
Key Details
Sold Price $830,000
Property Type Single Family Home
Sub Type Single Family Residence
Listing Status Sold
Purchase Type For Sale
Square Footage 2,627 sqft
Price per Sqft $315
Subdivision Oak Ford Golf Club
MLS Listing ID A4570720
Sold Date 07/12/23
Bedrooms 3
Full Baths 3
Construction Status Inspections
HOA Fees $42/ann
HOA Y/N Yes
Originating Board Stellar MLS
Year Built 1998
Annual Tax Amount $4,467
Lot Size 0.790 Acres
Acres 0.79
Property Description
Welcome home to the serene family neighborhood of Oak Ford. Drive into your extended driveway to mature landscaped, beautiful 1 Acre property. 3bd + Study/3b home. Enter into the 19'x20' great room with fireplace, formal dining with crystal chandelier, and study- all with Oak hardwood floors. Vast high impact windows illuminate light throughout. Large light and bright eat in kitchen, with Corian counters, and chef's island. Master suite includes two walk in closets, double vanity sink, soaking tub, and walk in shower. Split bedrooms with Jack & Jill bath. All rear rooms of the home have French doors that lead to a lovely screened lanai with pool, spa, wet bar, to enjoy the abundance of natural beauty of the large back yard. Roof 7 yrs old, A/C 2018, Pool equipment 2022. Short drive to 175, UTC Mall, and gorgeous beaches.
Location
State FL
County Sarasota
Community Oak Ford Golf Club
Zoning OUE
Rooms
Other Rooms Den/Library/Office, Formal Dining Room Separate, Great Room, Inside Utility
Interior
Interior Features Ceiling Fans(s), Crown Molding, Dry Bar, Eat-in Kitchen, High Ceilings, Solid Surface Counters, Split Bedroom, Stone Counters, Window Treatments
Heating Central, Electric, Heat Pump
Cooling Central Air
Flooring Carpet, Ceramic Tile, Wood
Fireplaces Type Gas
Furnishings Negotiable
Fireplace true
Appliance Built-In Oven, Dishwasher, Disposal, Dryer, Electric Water Heater, Exhaust Fan, Ice Maker, Kitchen Reverse Osmosis System, Range, Range Hood, Refrigerator, Washer, Water Filtration System, Whole House R.O. System
Laundry Inside, Laundry Room
Exterior
Exterior Feature French Doors, Garden, Hurricane Shutters, Irrigation System, Lighting, Private Mailbox
Parking Features Garage Door Opener, Oversized
Garage Spaces 2.0
Pool Gunite, Heated, In Ground, Lighting, Screen Enclosure, Solar Heat
Community Features Buyer Approval Required, Golf Carts OK, Special Community Restrictions
Utilities Available Electricity Available, Fiber Optics, Public, Sprinkler Meter, Street Lights, Underground Utilities, Water Available
Amenities Available Fence Restrictions
View Garden, Trees/Woods
Roof Type Shingle
Porch Front Porch, Rear Porch, Screened
Attached Garage true
Garage true
Private Pool Yes
Building
Lot Description Landscaped, Oversized Lot, Paved, Private
Entry Level One
Foundation Slab
Lot Size Range 1/2 to less than 1
Sewer Public Sewer
Water Public
Architectural Style Custom
Structure Type Block
New Construction false
Construction Status Inspections
Schools
Elementary Schools Tatum Ridge Elementary
Middle Schools Mcintosh Middle
High Schools Booker High
Others
Pets Allowed Yes
HOA Fee Include Escrow Reserves Fund, Management, Private Road
Senior Community No
Ownership Fee Simple
Monthly Total Fees $42
Acceptable Financing Cash, Conventional, FHA, VA Loan
Membership Fee Required Required
Listing Terms Cash, Conventional, FHA, VA Loan
Special Listing Condition None
Read Less Info
Want to know what your home might be worth? Contact us for a FREE valuation!

Our team is ready to help you sell your home for the highest possible price ASAP

© 2024 My Florida Regional MLS DBA Stellar MLS. All Rights Reserved.
Bought with MICHAEL SAUNDERS & COMPANY






