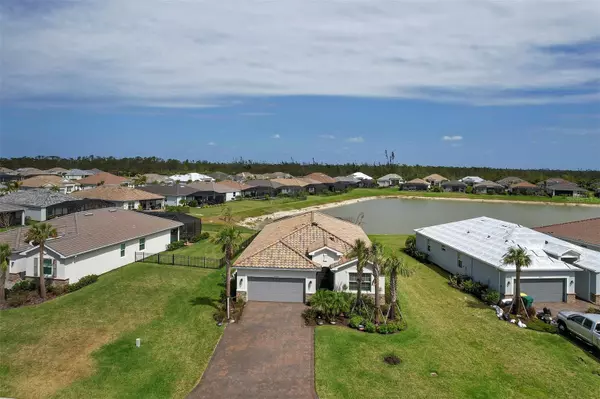$545,000
$599,000
9.0%For more information regarding the value of a property, please contact us for a free consultation.
3 Beds
3 Baths
2,217 SqFt
SOLD DATE : 07/07/2023
Key Details
Sold Price $545,000
Property Type Single Family Home
Sub Type Single Family Residence
Listing Status Sold
Purchase Type For Sale
Square Footage 2,217 sqft
Price per Sqft $245
Subdivision Harbor West
MLS Listing ID D6129906
Sold Date 07/07/23
Bedrooms 3
Full Baths 3
HOA Fees $248/qua
HOA Y/N Yes
Originating Board Stellar MLS
Year Built 2020
Annual Tax Amount $5,131
Lot Size 9,583 Sqft
Acres 0.22
Property Description
Price Reduction! This 2,201 sq foot Marsala home is designed to entertain with its open floor plan. It features an open concept kitchen and great room with beautiful electric fireplace. This home includes upgraded cabinets, granite countertops, tile on the diagonal throughout the whole house, granite vanities in all bathrooms. The owner's bedroom is ample space with dual walk-in closets, with a very nice master bath, oversized shower, tub including a linen closet and water closet. The two additional bedrooms have their own bath with barn door closing off each guest wing for privacy. There is a nice size den with French doors which can be used as office, man cave, craft room etc. Enjoy the beautiful, heated saltwater pool and spa overlooking the tranquil pond. Harbor West is a gated community with ponds while enjoying many birds and wildlife. With no back-to-back homes and several waterfront views residents can enjoy their privacy while enjoying the great Florida weather. The ponds are reclaimed water and are used for irrigation. This home is sure to please come start enjoying your piece of paradise. Book your showing today.
Location
State FL
County Charlotte
Community Harbor West
Zoning RSF3.5
Interior
Interior Features Ceiling Fans(s), Crown Molding, Living Room/Dining Room Combo, Master Bedroom Main Floor, Open Floorplan, Stone Counters, Thermostat, Walk-In Closet(s)
Heating Central, Electric, Heat Pump
Cooling Central Air
Flooring Ceramic Tile
Fireplace true
Appliance Dishwasher, Disposal, Dryer, Electric Water Heater, Microwave, Range, Washer
Exterior
Exterior Feature Irrigation System, Lighting
Parking Features Covered, Garage Door Opener
Garage Spaces 2.0
Pool Deck, Gunite, Heated, In Ground, Lighting, Pool Alarm, Salt Water, Screen Enclosure, Tile
Utilities Available Cable Connected, Electricity Connected, Phone Available, Public, Sewer Connected, Water Connected
View Pool, Water
Roof Type Tile
Attached Garage true
Garage true
Private Pool Yes
Building
Lot Description Cleared, Flood Insurance Required, FloodZone, Landscaped, Level, Paved
Story 1
Entry Level One
Foundation Block, Concrete Perimeter
Lot Size Range 0 to less than 1/4
Builder Name Lennar
Sewer Public Sewer
Water Canal/Lake For Irrigation
Structure Type Block, Concrete, Stucco
New Construction false
Schools
Elementary Schools Vineland Elementary
Middle Schools L.A. Ainger Middle
High Schools Lemon Bay High
Others
Pets Allowed Yes
Senior Community No
Ownership Fee Simple
Monthly Total Fees $248
Acceptable Financing Cash, Conventional
Membership Fee Required Required
Listing Terms Cash, Conventional
Special Listing Condition None
Read Less Info
Want to know what your home might be worth? Contact us for a FREE valuation!

Our team is ready to help you sell your home for the highest possible price ASAP

© 2024 My Florida Regional MLS DBA Stellar MLS. All Rights Reserved.
Bought with CENTURY 21 SUNBELT REALTY






