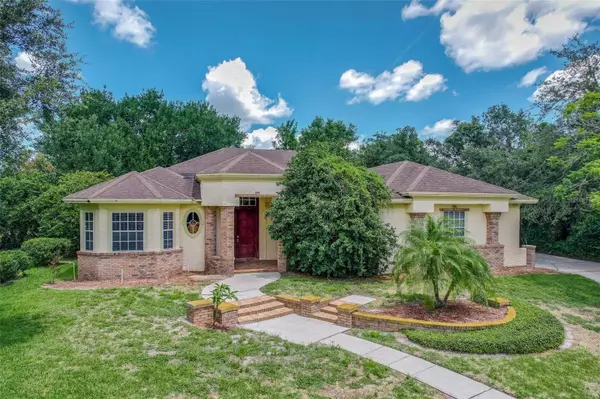$520,000
$525,000
1.0%For more information regarding the value of a property, please contact us for a free consultation.
4 Beds
3 Baths
2,433 SqFt
SOLD DATE : 07/07/2023
Key Details
Sold Price $520,000
Property Type Single Family Home
Sub Type Single Family Residence
Listing Status Sold
Purchase Type For Sale
Square Footage 2,433 sqft
Price per Sqft $213
Subdivision Lake Rogers Estates
MLS Listing ID O6117342
Sold Date 07/07/23
Bedrooms 4
Full Baths 2
Half Baths 1
Construction Status Inspections
HOA Fees $31/qua
HOA Y/N Yes
Originating Board Stellar MLS
Year Built 2001
Annual Tax Amount $6,451
Lot Size 10,018 Sqft
Acres 0.23
Property Description
Welcome to this beautiful custom built home, located in the highly sought after community of Lake Rogers Estates. This home needs a little TLC to create an amazing home for your family in the heart of Oviedo; literally right down the street from Oviedo on the Park and all that it has to offer. The home boast beautiful 42" upper KITCHEN CABINETS along with GRANITE Counter Tops. Oversized TWO Car Side-load Garage with a separate Exterior Door. Wood-burning FIREPLACE in the Great Room including Built-ins. Unique Upper Storage Cabinets in every room. OWNER'S SUITE offers access through the Owner's LARGE ENSUITE BATH (which has a separate BIDET and Large Walk-in Shower and Jetted Tub) to one of the Secondary Bedrooms which can be used as a Nursery or Office. The other two Secondary Bedrooms are on the other side of the home and share the POOL BATH. There is another HALF-BATH off of the Hall-way to the Garage from the KITCHEN and adjacent to the LAUNDRY ROOM; which has a Laundry Sink and Cabinets and a Closet for ample storage. There is a wonderful Screened, Coverd LANAI with a HOT TUB and a nice size yard, great for entertaining! There are so many benefits to this home, it just needs your vision! Call to schedule your private showing today!
Location
State FL
County Seminole
Community Lake Rogers Estates
Zoning R-1
Interior
Interior Features Built-in Features, Ceiling Fans(s), Coffered Ceiling(s), High Ceilings, Skylight(s), Solid Wood Cabinets, Split Bedroom, Tray Ceiling(s), Walk-In Closet(s)
Heating Central
Cooling Central Air
Flooring Ceramic Tile, Wood
Fireplaces Type Family Room, Wood Burning
Fireplace true
Appliance Dishwasher, Disposal, Electric Water Heater, Microwave, Range, Refrigerator
Laundry Inside, Laundry Room
Exterior
Exterior Feature French Doors, Irrigation System, Private Mailbox, Sidewalk
Parking Features Driveway, Garage Faces Side
Garage Spaces 2.0
Pool Child Safety Fence
Community Features Deed Restrictions, Sidewalks
Utilities Available BB/HS Internet Available, Cable Available, Electricity Connected, Phone Available, Public, Sewer Connected, Underground Utilities, Water Connected
View Trees/Woods
Roof Type Shingle
Porch Rear Porch, Screened
Attached Garage true
Garage true
Private Pool No
Building
Lot Description Conservation Area, Sidewalk, Paved
Story 1
Entry Level One
Foundation Slab
Lot Size Range 0 to less than 1/4
Sewer Public Sewer
Water Public
Architectural Style Custom
Structure Type Block, Stucco
New Construction false
Construction Status Inspections
Schools
Elementary Schools Stenstrom Elementary
Middle Schools Jackson Heights Middle
High Schools Oviedo High
Others
Pets Allowed Breed Restrictions, Yes
Senior Community No
Ownership Fee Simple
Monthly Total Fees $31
Acceptable Financing Cash, Conventional
Membership Fee Required Required
Listing Terms Cash, Conventional
Special Listing Condition None
Read Less Info
Want to know what your home might be worth? Contact us for a FREE valuation!

Our team is ready to help you sell your home for the highest possible price ASAP

© 2025 My Florida Regional MLS DBA Stellar MLS. All Rights Reserved.
Bought with KELLER WILLIAMS WINTER PARK






