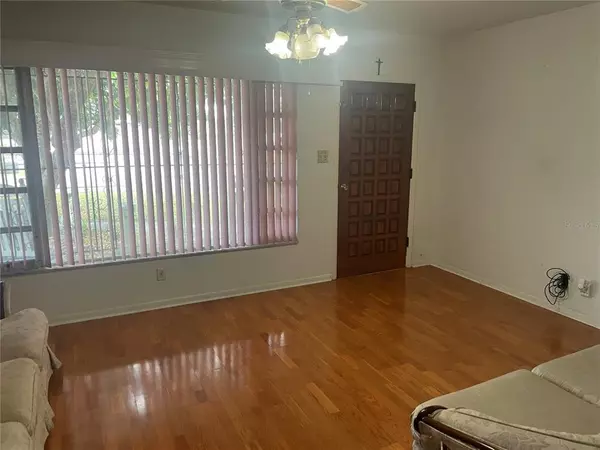$375,000
$375,000
For more information regarding the value of a property, please contact us for a free consultation.
3 Beds
2 Baths
1,333 SqFt
SOLD DATE : 06/30/2023
Key Details
Sold Price $375,000
Property Type Single Family Home
Sub Type Single Family Residence
Listing Status Sold
Purchase Type For Sale
Square Footage 1,333 sqft
Price per Sqft $281
Subdivision Mac Farlane Park
MLS Listing ID T3409966
Sold Date 06/30/23
Bedrooms 3
Full Baths 2
HOA Y/N No
Originating Board Stellar MLS
Year Built 1959
Annual Tax Amount $313
Lot Size 6,534 Sqft
Acres 0.15
Lot Dimensions 64x100
Property Description
LOCATION, LOCATION, LOCATION!! Just back on the market. Convenient to major highway, shops, downtown and more! Large driveway, carport area and enough parking space to accommodate multiple vehicles, or an RV or boat! Relax or entertain with friends and family in your fully fenced yard. Plenty of room to roam and have fun. Large concrete slab area, great placement for a grill or sitting area. Enjoy the various fruit trees, lime, avocado, persimmon, just to name a few. Use your imagination with the two sheds in the backyard. Shed one has water hookup, electrical, tile flooring and a stainless steel sink. Shed 2 has concrete flooring and electric hookup. Either shed could be transformed into a "She Shed" or a "Man Cave" Also great for your lawn equipment, toys etc... Enter in the front door into the formal living room. Adorned with wood flooring, ceiling fan and two large windows . The kitchen offers terrazzo flooring, granite countertops, tile backsplash, double stainless steel sink and open pass through above the sink to interact with the adjoining family room. Kitchen appliances are 4 burner propane gas stove, microwave and a Samsung side by side refrigerator. Family room measures approximately 14x18. This room could easily be a 3rd bedroom. All you would need to do is install a door off of the kitchen and seal up the pass through above the sink and voila! Hallway to bedroom 1 and the master bedroom as well as the bedrooms offer hardwood flooring. Both bedrooms have ceiling fans, larger windows to let plenty of sunshine in, closets with wood sliding doors. Master bathroom has tile flooring, tiled shower and single sink with under storage. Guest bathroom has a shower/tub combination, tile flooring, single sink with storage space below. Outside enclosed washer and dryer.
Location, and room to roam. Make your appointment to see this beauty.
Location
State FL
County Hillsborough
Community Mac Farlane Park
Zoning RS-50
Rooms
Other Rooms Bonus Room, Family Room
Interior
Interior Features Ceiling Fans(s), Master Bedroom Main Floor
Heating Electric, Propane
Cooling Central Air
Flooring Ceramic Tile, Hardwood, Terrazzo
Fireplace false
Appliance Cooktop, Electric Water Heater, Range, Range Hood, Refrigerator
Exterior
Exterior Feature Storage
Fence Fenced
Utilities Available Cable Available, Electricity Available, Sewer Available, Sewer Connected, Water Connected
Roof Type Shingle
Garage false
Private Pool No
Building
Story 1
Entry Level One
Foundation Slab
Lot Size Range 0 to less than 1/4
Sewer Public Sewer
Water Public
Structure Type Block
New Construction false
Others
Senior Community No
Ownership Fee Simple
Acceptable Financing Cash, Conventional, FHA, VA Loan
Listing Terms Cash, Conventional, FHA, VA Loan
Special Listing Condition None
Read Less Info
Want to know what your home might be worth? Contact us for a FREE valuation!

Our team is ready to help you sell your home for the highest possible price ASAP

© 2024 My Florida Regional MLS DBA Stellar MLS. All Rights Reserved.
Bought with NEXTHOME SOUTH POINTE






