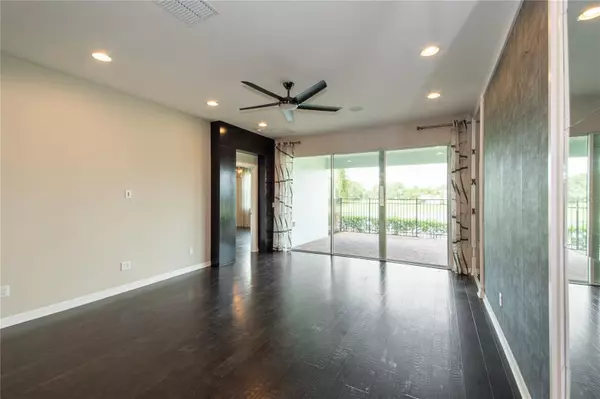$790,000
$779,000
1.4%For more information regarding the value of a property, please contact us for a free consultation.
4 Beds
4 Baths
2,846 SqFt
SOLD DATE : 06/22/2023
Key Details
Sold Price $790,000
Property Type Single Family Home
Sub Type Single Family Residence
Listing Status Sold
Purchase Type For Sale
Square Footage 2,846 sqft
Price per Sqft $277
Subdivision Hull Island At Oakland
MLS Listing ID O6113482
Sold Date 06/22/23
Bedrooms 4
Full Baths 4
HOA Fees $130/mo
HOA Y/N Yes
Originating Board Stellar MLS
Year Built 2020
Annual Tax Amount $8,787
Lot Size 7,405 Sqft
Acres 0.17
Property Description
WELCOME HOME to this upgraded former model home of Hull Island! Built by MI homes, this 4 bedrooms, 4 full bathrooms and upstairs bonus room/5th bedroom overlooks a beautiful pond and has a ton of upgrades. With over 2800 square feet of living space, this never lived in home features a split floor plan with a secondary bedroom up front with private bathroom. The kitchen and family room combo lets in abundant natural light and views out to the back patio and the roomy covered lanai! There are two more bedrooms with a full bathroom off the hall and the master suite is secluded in the back of the home. The owner's suite is on the main floor and boasts a stunning en-suite bathroom and 3 rear-facing windows with views of the fountain below. Upstairs you will have a large loft perfect for gatherings or the space could be used as a 5th bedroom complete with a full 4th bathroom. Other upgrades include: Gourmet kitchen with farmhouse sink and pot filler, Sony surround sound speaker system, energy efficiency throughout, and fenced backyard. The community offers many amenities including a community pool and cabana, playground, dog park, picnic area, walking paths and a viewing pier overlooking Lake Apopka. This home is just minutes away from Downtown Winter Garden which offers access to the Plant Street Market, Winter Garden Farmers Market, West Orange Trail, and multiple dining and shopping venues. It is also less than 2 miles from the Turnpike which provides easy access to the 429, 408, and less than 25 minutes from Disney's main gate. Schedule your showing today!
Location
State FL
County Orange
Community Hull Island At Oakland
Zoning PUD
Interior
Interior Features Eat-in Kitchen, High Ceilings, Kitchen/Family Room Combo, Master Bedroom Main Floor, Open Floorplan, Split Bedroom, Stone Counters, Walk-In Closet(s)
Heating Central, Electric
Cooling Central Air
Flooring Carpet, Ceramic Tile
Furnishings Unfurnished
Fireplace false
Appliance Built-In Oven, Cooktop, Dishwasher, Disposal, Dryer, Ice Maker, Microwave, Range Hood, Refrigerator, Tankless Water Heater, Washer
Laundry Inside, Laundry Room
Exterior
Exterior Feature Balcony, Rain Gutters, Sidewalk, Sliding Doors
Parking Features Tandem
Garage Spaces 2.0
Community Features Clubhouse, Community Mailbox, Playground, Pool, Sidewalks, Waterfront
Utilities Available Electricity Available, Natural Gas Available, Street Lights
Amenities Available Playground, Pool
View Y/N 1
View Trees/Woods, Water
Roof Type Shingle
Porch Rear Porch
Attached Garage true
Garage true
Private Pool No
Building
Lot Description Landscaped, Sidewalk, Paved
Entry Level Two
Foundation Slab
Lot Size Range 0 to less than 1/4
Builder Name MI Homes
Sewer Public Sewer
Water Public
Structure Type Stucco
New Construction false
Schools
Elementary Schools Tildenville Elem
Middle Schools Lakeview Middle
High Schools West Orange High
Others
Pets Allowed Breed Restrictions, Number Limit, Size Limit, Yes
Senior Community No
Pet Size Small (16-35 Lbs.)
Ownership Fee Simple
Monthly Total Fees $130
Acceptable Financing Cash, Conventional, FHA, VA Loan
Membership Fee Required Required
Listing Terms Cash, Conventional, FHA, VA Loan
Num of Pet 1
Special Listing Condition None
Read Less Info
Want to know what your home might be worth? Contact us for a FREE valuation!

Our team is ready to help you sell your home for the highest possible price ASAP

© 2025 My Florida Regional MLS DBA Stellar MLS. All Rights Reserved.
Bought with WILSHIRE REALTY GROUP LLC






