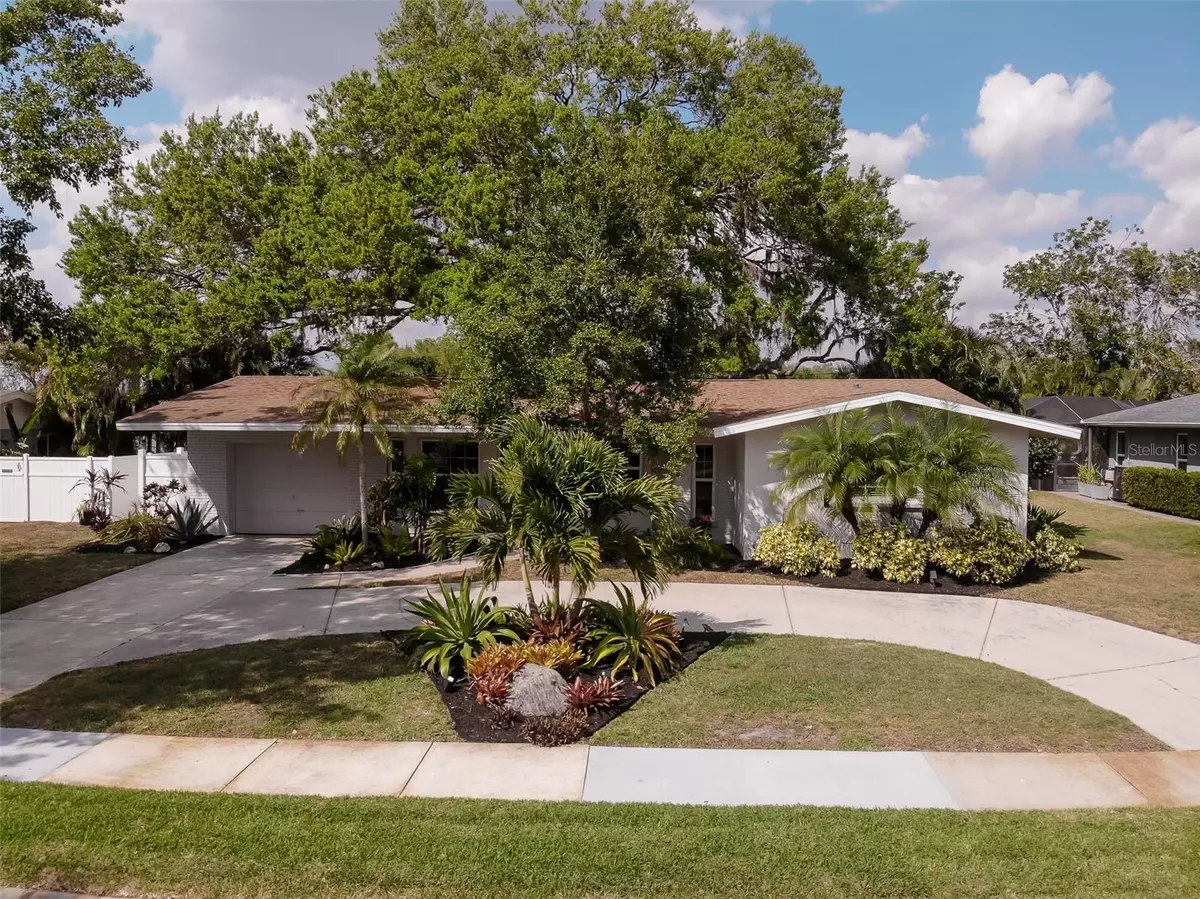$515,000
$534,900
3.7%For more information regarding the value of a property, please contact us for a free consultation.
2 Beds
2 Baths
1,437 SqFt
SOLD DATE : 05/16/2023
Key Details
Sold Price $515,000
Property Type Single Family Home
Sub Type Single Family Residence
Listing Status Sold
Purchase Type For Sale
Square Footage 1,437 sqft
Price per Sqft $358
Subdivision Gulf Gate
MLS Listing ID A4562888
Sold Date 05/16/23
Bedrooms 2
Full Baths 2
Construction Status Financing,Inspections
HOA Y/N No
Originating Board Stellar MLS
Year Built 1966
Annual Tax Amount $2,094
Lot Size 8,712 Sqft
Acres 0.2
Property Description
DON'T WAIT; MUST SEE!
This pristine, 2 bed /2 bath, Florida ranch home with circular driveway and garage is located in the sought-after, very walkable and active neighborhood of Gulf Gate—less than 2.5 miles to the warm Gulf waters and cool, quartz sands of Siesta Key. Lush, mature, landscaping, along with natural borders and recently installed six-foot, vinyl fencing, provides an oasis of privacy.
New owners will love the convenience of being so close to the library, Legacy bike trail, golf courses, fitness centers, boat clubs, highly-rated schools, grocery stores/Costco, as well as a unique collection of international shops and restaurants just a mile down the street. Sarasota Memorial Hospital and Sarasota's vibrant and cultural downtown are an easy 5.5 to 7-mile drive north, while I-75 is 4.5 miles east. A large bay window with southern exposure invites natural light to brighten the L-shaped living/dining area consistently throughout the day. Another area open to the living room is clad in painted wood and may function as a den/office, extra dining, or a hobby room. It features built-in book/display shelves and a wall of windows, as well as the glass-door entrance to the oversized 20' x 18' lanai. Recently re-screened and tiled with neutral ceramic planks, this is the ahhh! spot for entertaining, dining or lounging outdoors surrounded by a botanical garden created by the full-time owners. The efficient, well-designed galley kitchen has multiple entrances, 42-inch solid wood cabinets, granite countertops, stainless steel appliances and ceramic glass cooktop, and new Samsung refrigerator/freezer. Above the large, deep and coated sink is a handy pass-through so folks can interact easily. The laundry center with window and ceiling fan is inside and adjacent. Both bedrooms flank the living area; the primary bedroom and en suite bathroom has two entrances and accommodates a king-size bed. Both bathrooms were tastefully renovated to include glass-door showers and contemporary surfaces and lighting. The spa-like guest bath was completed most recently and features a double-sink, comfort-height vanity with loads of storage, a large gooseneck shower head and high-style tile. COREtec luxury vinyl flooring was installed throughout in 2020; its cork backing makes walking quieter and softer underfoot. With the look of stone, the neutral, textured tiles will match any decor. Even better, the flooring is waterproof and both scratch and stain resistant. The mid century home's structure has the benefits of low maintenance and pest resistance due to its concrete block construction, but the welcoming facade includes brick and painted wood to add more dimension. It also was re-plumbed in 2012 and recently had its electrical lines buried as part of FPL's Gulf Gate undergrounding safety project. The well-organized garage with attic access has work space for home projects and houses one car. Security system and ceiling fans throughout add to comfort. Furniture, including on the lanai, is available under separate agreement with a few exclusions. The homeowner association is voluntary in the deed-restricted community with a nominal annual fee of $75. A bonus to consider in a tourist area: The home is bordered by attractive, well-maintained homes, all occupied by year-round residents.
Location
State FL
County Sarasota
Community Gulf Gate
Rooms
Other Rooms Inside Utility
Interior
Interior Features Built-in Features, Ceiling Fans(s), Living Room/Dining Room Combo, Master Bedroom Main Floor, Open Floorplan, Solid Surface Counters, Solid Wood Cabinets, Thermostat
Heating Electric
Cooling Central Air
Flooring Tile, Vinyl
Fireplace false
Appliance Cooktop, Dishwasher, Disposal, Electric Water Heater, Microwave, Range, Refrigerator
Laundry Inside
Exterior
Exterior Feature Lighting, Private Mailbox, Sidewalk
Parking Features Circular Driveway, Garage Door Opener, Guest
Garage Spaces 1.0
Fence Vinyl
Community Features Deed Restrictions, Sidewalks
Utilities Available BB/HS Internet Available, Cable Available, Public, Street Lights, Underground Utilities
View Garden
Roof Type Shingle
Porch Covered, Enclosed, Patio, Screened
Attached Garage true
Garage true
Private Pool No
Building
Lot Description Landscaped, Near Public Transit, Sidewalk, Paved
Entry Level One
Foundation Slab
Lot Size Range 0 to less than 1/4
Sewer Public Sewer
Water Public
Architectural Style Ranch
Structure Type Block
New Construction false
Construction Status Financing,Inspections
Schools
Elementary Schools Gulf Gate Elementary
Middle Schools Brookside Middle
High Schools Riverview High
Others
Pets Allowed Yes
Senior Community No
Ownership Fee Simple
Acceptable Financing Cash, Conventional
Membership Fee Required Optional
Listing Terms Cash, Conventional
Special Listing Condition None
Read Less Info
Want to know what your home might be worth? Contact us for a FREE valuation!

Our team is ready to help you sell your home for the highest possible price ASAP

© 2025 My Florida Regional MLS DBA Stellar MLS. All Rights Reserved.
Bought with KELLER WILLIAMS CLASSIC GROUP






