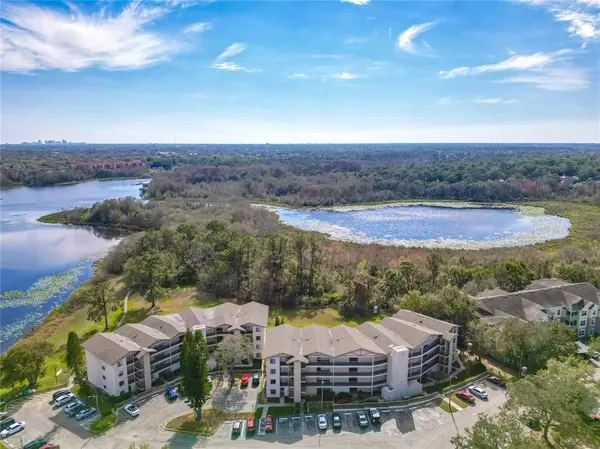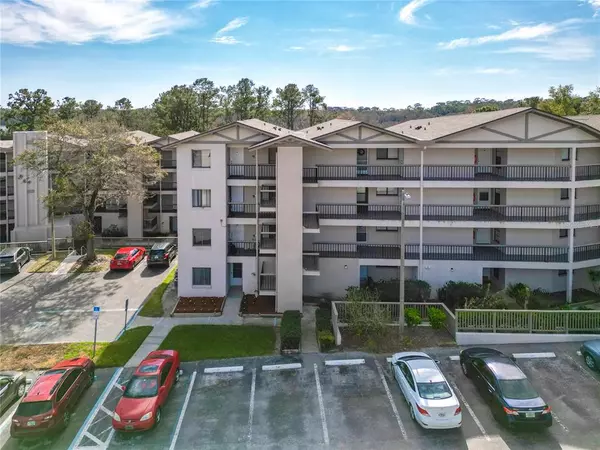$190,000
$185,000
2.7%For more information regarding the value of a property, please contact us for a free consultation.
3 Beds
2 Baths
1,118 SqFt
SOLD DATE : 05/02/2023
Key Details
Sold Price $190,000
Property Type Condo
Sub Type Condominium
Listing Status Sold
Purchase Type For Sale
Square Footage 1,118 sqft
Price per Sqft $169
Subdivision Lake Lotus Club 5 A Condo Rep
MLS Listing ID O6081923
Sold Date 05/02/23
Bedrooms 3
Full Baths 2
Condo Fees $597
Construction Status Appraisal
HOA Y/N No
Originating Board Stellar MLS
Year Built 1985
Annual Tax Amount $1,104
Lot Size 435 Sqft
Acres 0.01
Property Description
Motivated Seller! Welcome to Lake Lotus Club! Enjoy your new 3 Bedroom 2 bath GROUND FLOOR CORNER UNIT that has partial lake views. No Carpet. There is laminate flooring in all the oversized bedrooms. En-suite bathroom and walk-in closet located in the primary bedroom. Interior laundry closet with Washer/Dryer. Enjoy a tranquil view from your private screened-in back porch. Walk out your front door and feel the breeze off Lake Lotus. Enjoy lake access for Fishing, Canoeing, and Kayaking or bike to the nearby Seminole Wekiva trail.
HVAC and water heater replaced in 2015. Updated Electrical Panels in 2023. Easy access to 414, I-4 and 429. Close to Seminole State College, restaurants and shopping. A+ Seminole County Schools! Community pool, tennis courts, walking trails, volleyball, racquetball, dog park area and a dedicated car wash area. One assigned parking space and plenty of guest parking is available. Water/sewer, outside pest control, lawn care and garbage are included in the monthly condo fees.
Buyer is responsible for their own due diligence, including but not limited to verifying all information including community information, rules, square feet, room dimensions and taxes.
Location
State FL
County Seminole
Community Lake Lotus Club 5 A Condo Rep
Zoning R-3
Interior
Interior Features Ceiling Fans(s), Living Room/Dining Room Combo, Open Floorplan, Split Bedroom, Thermostat, Walk-In Closet(s), Window Treatments
Heating Central, Electric
Cooling Central Air
Flooring Ceramic Tile, Laminate
Fireplace false
Appliance Dishwasher, Electric Water Heater, Microwave, Range, Refrigerator
Laundry Inside, Laundry Closet
Exterior
Exterior Feature Lighting, Sidewalk, Sliding Doors, Tennis Court(s)
Pool In Ground
Community Features Community Mailbox, Deed Restrictions, Lake, Park, Playground, Pool, Racquetball, Tennis Courts, Waterfront
Utilities Available BB/HS Internet Available, Cable Available, Electricity Connected, Fire Hydrant
Amenities Available Elevator(s), Park, Playground, Pool, Racquetball, Tennis Court(s)
Waterfront Description Lake
View Y/N 1
Water Access 1
Water Access Desc Lake
View Water
Roof Type Shingle
Porch Enclosed, Rear Porch, Screened
Garage false
Private Pool No
Building
Lot Description City Limits, Sidewalk, Street Dead-End, Paved
Story 4
Entry Level One
Foundation Slab
Lot Size Range 0 to less than 1/4
Sewer Public Sewer
Water Public
Structure Type Block, Stucco
New Construction false
Construction Status Appraisal
Schools
Elementary Schools Bear Lake Elementary
Middle Schools Teague Middle
High Schools Lake Brantley High
Others
Pets Allowed Yes
HOA Fee Include Pool, Maintenance Structure, Pool, Trash, Water
Senior Community No
Ownership Condominium
Monthly Total Fees $667
Acceptable Financing Cash, Conventional
Membership Fee Required Required
Listing Terms Cash, Conventional
Special Listing Condition None
Read Less Info
Want to know what your home might be worth? Contact us for a FREE valuation!

Our team is ready to help you sell your home for the highest possible price ASAP

© 2025 My Florida Regional MLS DBA Stellar MLS. All Rights Reserved.
Bought with KELLER WILLIAMS HERITAGE REALTY






