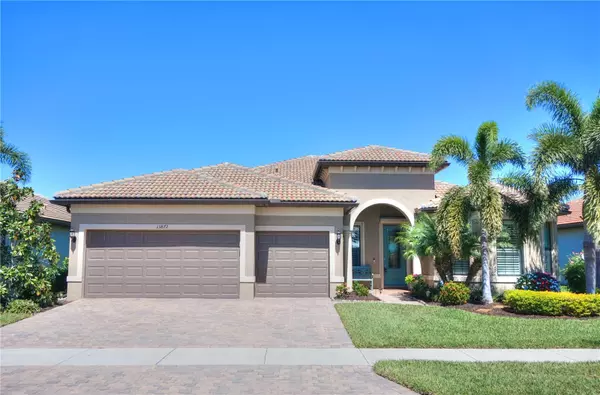$925,000
$950,000
2.6%For more information regarding the value of a property, please contact us for a free consultation.
3 Beds
3 Baths
2,516 SqFt
SOLD DATE : 04/28/2023
Key Details
Sold Price $925,000
Property Type Single Family Home
Sub Type Single Family Residence
Listing Status Sold
Purchase Type For Sale
Square Footage 2,516 sqft
Price per Sqft $367
Subdivision Islandwalk/The West Vlgs Ph 3
MLS Listing ID N6124599
Sold Date 04/28/23
Bedrooms 3
Full Baths 3
HOA Fees $378/qua
HOA Y/N Yes
Originating Board Stellar MLS
Year Built 2016
Annual Tax Amount $7,012
Lot Size 9,147 Sqft
Acres 0.21
Property Description
See this GORGEOUS home today!! Most popular PINNACLE floor plan offering 3BD/3BA/DEN with 3 Car Garage, a PRIVATE, HEATED, SALT WATER pool and BEAUTIFUL WATER VIEWS! Curb appeal is off the charts when you pull up to this home and see the tropical landscaping, pavered driveway, architectural nuances, front porch, and leaded glass door. Once inside this bright and cheery home you will find a great open room floor plan, a separate den, and 3 separated bedrooms and baths for everyone's privacy. HARDWOOD FLOORS grace the main living areas with upgraded carpet in the guest bedrooms. Distinctive GOURMET kitchen with lots of cabinets and counter space, flat counter island, QUARTZ counters, stainless steel appliances, subway back splash tile, pendant lights , extra lighting, and large pantry. WHOLE HOME WATER FILTRATION SYSTEM with reverse osmosis for drinking water in kitchen and refrigerator. One of the most popular aspects of the home is the ZERO CORNER pocket sliding doors that allow everything to flow with the outside space seamlessly letting the outside in and perfect for entertaining. Large pool and extremely spacious lanai provide all the outdoor space you need. Surrounded by tropical palms and landscaping and a beautiful water view. Master bedroom with en-suite bathroom offering dual sinks w/granite counters, porcelain tile floors and walk in shower with listello accents and sitting bench, walk in closet. Guest Bedroom 2 also has en-suite bathroom and bedroom 3 has access to a full private bath. Both offer the same high end upgrades as the master and are located in separate corners of the home for privacy. Spacious private den space can be used for an in home office or cozy TV room. Laundry room includes front load stainless steel washer and dryer on pedestals, wash sink, counter top, and tons of cabinets. Other upgraded features include tray ceilings, crown molding, fans and fixtures, extra lighting, plantation shutters for all windows, sliders have high end Hunter Douglas honeycomb slides. Custom window treatments. HURRICANE SHUTTERS. ALL outdoor furniture is available for separate purchase. Islandwalk is a Premier resort style community offering 2 Clubhouses with swimming pools/spa and fitness centers, 12 lighted pickleball courts,8 Har Tru tennis courts, bocce ball, Dog Park and 2 activities directors coordinating tons of activities/social events. Designed w/ the outdoors in mind- walking paths and bridges flow throughout the community amidst the tropical landscape. Located minutes to Manasota Beach, Venice Beach, shopping, and Venice Downtown with its quaint shops, restaurants, and theatres. Plus just around the corner from the Atlanta Braves stadium and spring training camp, the NEW WELLEN PARK designed community with tons of restaurants, shops, and activities, The 80 acre Grand Lake with numerous outdoor water activities and walking trails. Don't miss out- this is the new upcoming PLACE TO BE!!! Start living your Florida Lifestlye Today!! 3D WALK THROUGH TOUR AT: https://my.matterport.com/show/?m=W2P3XVWfGP5
Location
State FL
County Sarasota
Community Islandwalk/The West Vlgs Ph 3
Zoning V
Rooms
Other Rooms Den/Library/Office, Great Room, Inside Utility
Interior
Interior Features Ceiling Fans(s), High Ceilings, Open Floorplan, Split Bedroom, Thermostat, Walk-In Closet(s)
Heating Central
Cooling Central Air
Flooring Carpet, Tile
Fireplace false
Appliance Cooktop, Dishwasher, Dryer, Microwave, Range, Refrigerator, Washer
Laundry Inside, Laundry Room
Exterior
Exterior Feature Hurricane Shutters, Irrigation System, Sliding Doors
Garage Spaces 3.0
Pool Heated, Salt Water, Screen Enclosure
Community Features Buyer Approval Required, Clubhouse, Deed Restrictions, Fitness Center, Gated, Golf Carts OK, Irrigation-Reclaimed Water, Pool, Sidewalks, Tennis Courts
Utilities Available Cable Available, Electricity Connected, Phone Available, Public, Sewer Connected, Sprinkler Recycled, Underground Utilities, Water Connected
Amenities Available Cable TV, Clubhouse, Fence Restrictions, Fitness Center, Gated, Pickleball Court(s), Pool, Recreation Facilities, Tennis Court(s), Vehicle Restrictions
View Y/N 1
View Water
Roof Type Tile
Attached Garage true
Garage true
Private Pool Yes
Building
Lot Description Cul-De-Sac
Story 1
Entry Level One
Foundation Slab
Lot Size Range 0 to less than 1/4
Builder Name Divosta
Sewer Public Sewer
Water Public
Structure Type Block, Stucco
New Construction false
Others
Pets Allowed Yes
HOA Fee Include Guard - 24 Hour, Cable TV, Pool, Escrow Reserves Fund, Internet, Maintenance Grounds, Recreational Facilities
Senior Community No
Pet Size Extra Large (101+ Lbs.)
Ownership Fee Simple
Monthly Total Fees $378
Acceptable Financing Cash, Conventional
Membership Fee Required Required
Listing Terms Cash, Conventional
Num of Pet 10+
Special Listing Condition None
Read Less Info
Want to know what your home might be worth? Contact us for a FREE valuation!

Our team is ready to help you sell your home for the highest possible price ASAP

© 2024 My Florida Regional MLS DBA Stellar MLS. All Rights Reserved.
Bought with WALKER REALTY GROUP FLORIDA






