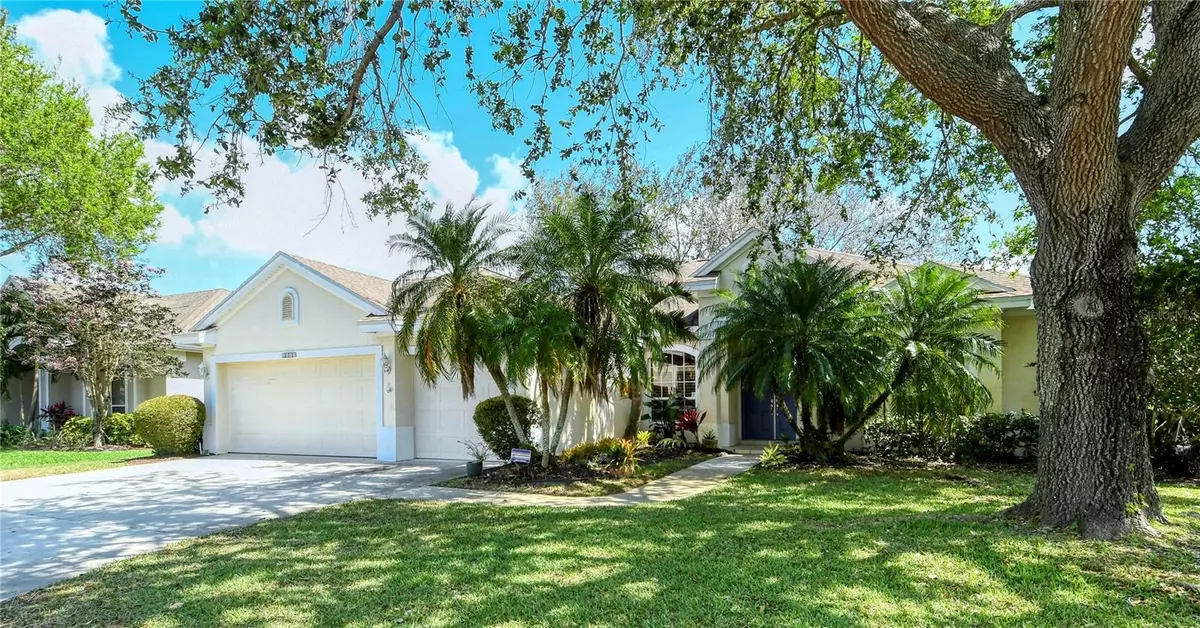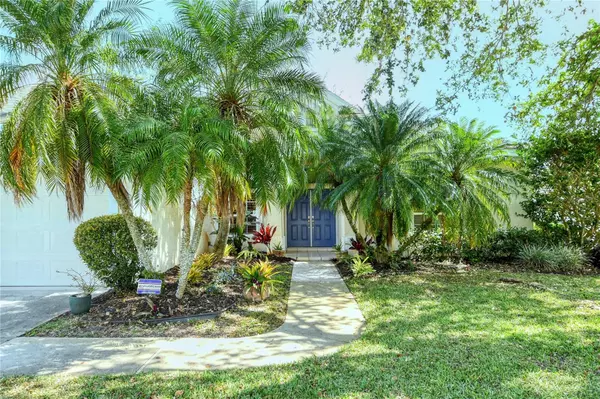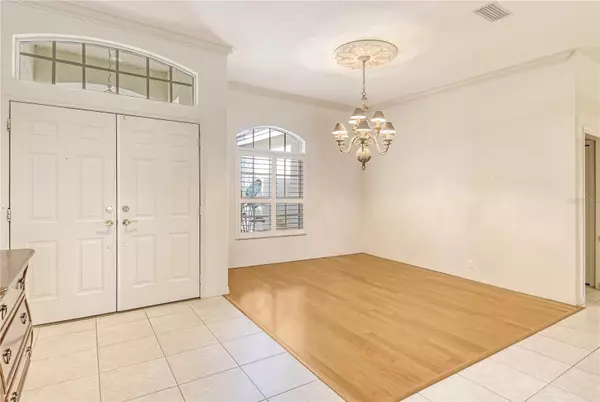$650,000
$695,000
6.5%For more information regarding the value of a property, please contact us for a free consultation.
4 Beds
3 Baths
2,417 SqFt
SOLD DATE : 04/25/2023
Key Details
Sold Price $650,000
Property Type Single Family Home
Sub Type Single Family Residence
Listing Status Sold
Purchase Type For Sale
Square Footage 2,417 sqft
Price per Sqft $268
Subdivision Eastlake
MLS Listing ID A4555746
Sold Date 04/25/23
Bedrooms 4
Full Baths 3
Construction Status Inspections
HOA Fees $101/qua
HOA Y/N Yes
Originating Board Stellar MLS
Year Built 2000
Annual Tax Amount $4,413
Lot Size 10,454 Sqft
Acres 0.24
Property Description
One or more photo(s) has been virtually staged. Beautiful possibilities await in this spacious and private Arthur Rutenberg designed four bedroom/three bath cocktail-sized POOL home with THREE CAR GARAGE. Located in the gated community of Eastlake, quality touches such as high tray ceilings and crown molding are found throughout the primary bedroom, living, dining and family rooms with slider access and views of the lanai and salt-water pool. The large heart-of-the-home kitchen has granite counters with solid wood cabinets and a breakfast bar which flows into the bright and generously sized family room. The home’s thoughtful split plan distances the large primary suite from the second and third bedrooms and an independent fourth bedroom is located at back of home with its own en-suite bath and separate entry perfect for guests or as a mother-in-law suite. A private well supplies the lawn's irrigation system and the fenced back yard provides expansive views of peaceful old-time Florida. Whole house hurricane panels, Roof 2017, AC 2014. Eastlake is located in a top-ranked school district and sits on the edge of a growing development of retail stores, restaurants, Publix while just minutes from downtown, I-75, and Sarasota’s world-class amenities.
Location
State FL
County Sarasota
Community Eastlake
Zoning RSF2
Rooms
Other Rooms Formal Dining Room Separate, Formal Living Room Separate, Inside Utility
Interior
Interior Features Cathedral Ceiling(s), Ceiling Fans(s), Coffered Ceiling(s), Crown Molding, Eat-in Kitchen, High Ceilings, Kitchen/Family Room Combo, Master Bedroom Main Floor, Open Floorplan, Solid Wood Cabinets, Stone Counters, Thermostat, Tray Ceiling(s), Walk-In Closet(s), Window Treatments
Heating Central, Electric
Cooling Central Air
Flooring Carpet, Ceramic Tile, Vinyl
Fireplace false
Appliance Dishwasher, Disposal, Dryer, Electric Water Heater, Microwave, Refrigerator, Washer
Laundry Inside, Laundry Room
Exterior
Exterior Feature Hurricane Shutters, Irrigation System, Private Mailbox, Rain Gutters, Sidewalk, Sliding Doors
Garage Spaces 3.0
Fence Fenced
Pool In Ground, Outside Bath Access, Salt Water
Utilities Available Cable Connected, Electricity Connected, Public, Sewer Connected, Underground Utilities
View Garden, Trees/Woods
Roof Type Shingle
Porch Covered, Screened
Attached Garage true
Garage true
Private Pool Yes
Building
Lot Description In County, Paved, Private
Story 1
Entry Level One
Foundation Slab
Lot Size Range 0 to less than 1/4
Builder Name Arthur Rutenberg
Sewer Public Sewer
Water Public
Architectural Style Florida
Structure Type Block, Stucco
New Construction false
Construction Status Inspections
Schools
Elementary Schools Lakeview Elementary
Middle Schools Sarasota Middle
High Schools Riverview High
Others
Pets Allowed Yes
Senior Community No
Ownership Fee Simple
Monthly Total Fees $101
Membership Fee Required Required
Special Listing Condition None
Read Less Info
Want to know what your home might be worth? Contact us for a FREE valuation!

Our team is ready to help you sell your home for the highest possible price ASAP

© 2024 My Florida Regional MLS DBA Stellar MLS. All Rights Reserved.
Bought with KELLER WILLIAMS ON THE WATER






