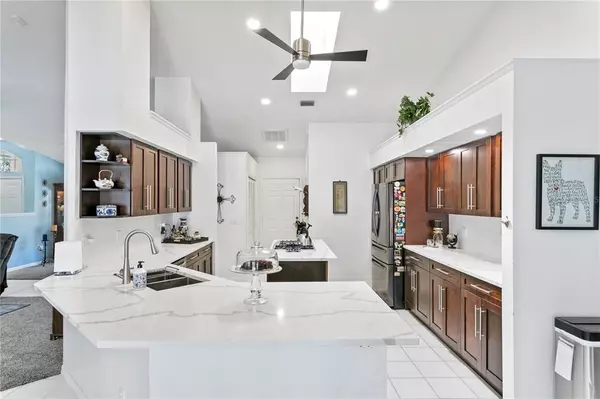$715,000
$715,000
For more information regarding the value of a property, please contact us for a free consultation.
3 Beds
2 Baths
1,952 SqFt
SOLD DATE : 03/31/2023
Key Details
Sold Price $715,000
Property Type Single Family Home
Sub Type Single Family Residence
Listing Status Sold
Purchase Type For Sale
Square Footage 1,952 sqft
Price per Sqft $366
Subdivision Whitcomb Place
MLS Listing ID U8189141
Sold Date 03/31/23
Bedrooms 3
Full Baths 2
Construction Status Inspections
HOA Fees $60/ann
HOA Y/N Yes
Originating Board Stellar MLS
Year Built 1993
Annual Tax Amount $9,582
Lot Size 0.490 Acres
Acres 0.49
Lot Dimensions 99x218
Property Description
Stunning executive style home in the coveted Tarpon Springs neighborhood of Whitcomb Place! This 3 bedroom, 2 bath home is situated on a lovely almost ½ acre lot that is quiet and private. Approaching the residence, you will notice the lush tropical landscaping and mature oaks that grace the front of the home. There is a large driveway leading to the oversize three car garage with an additional storage room off the back. The garage floor has been newly finished with epoxy coating and there is a separate A/C unit for the garage so that it can be heated and cooled. As you enter the home, the large open floor plan greets you with a clear view out of the sliding doors to the sparkling salt water in ground pool and large lanai. The kitchen is truly the heart of this home and has been completely remodeled with dark wood shaker style cabinets, gorgeous quartz countertops, a stainless steel sink and stainless appliances. The gas cooktop is built into the center island, perfect for the chef that likes to entertain. There is a coffee bar conveniently located near the sliding door to the pool along with a breakfast bar and space for a kitchen table. The great room has vaulted ceilings, a large modern ceiling fan and skylights for plenty of natural light. The formal dining area has bay windows looking out over the peaceful front yard. There are two bedrooms on the west side of the home, each with walk-in closets and a spacious full bathroom in between with an extra large tiled shower and double vanity. One of these guest rooms has sliding doors out to the screened in lanai and pool area. The primary suite is sizeable with a walk-in closet, sliders out to the pool and outdoor kitchen. The spa like master bath has a tub with tile surround, separate tiled shower, and double vanity. Both bathrooms have been completely remodeled with gray and white tile and modern fixtures. Going out one of the multiple sliding doors you enter your own park like oasis! The pool, screened lanai and large fenced in yard create a very private setting with no rear neighbors! The expansive pool deck is perfect for relaxing and entertaining and has an outdoor kitchen with piped gas BBQ, drink refrigerator and sink. Do you love to garden, play with the kids or fetch with the dog? The backyard is huge with endless possibilities! Additional features include Wi-Fi/phone controlled garage door openers, irrigation system and outdoor security camera system, Pre-wired for a generator switch box to the circuit breaker, and remote color changing pool light to the converted salt water pool. Whitcomb Place is located near several award winning parks and beaches, local eateries, the Tarpon Springs sponge docks and quaint downtown Tarpon Springs and the Pinellas Trail. Don't miss this one, schedule your showing today!
Location
State FL
County Pinellas
Community Whitcomb Place
Rooms
Other Rooms Breakfast Room Separate, Formal Dining Room Separate, Great Room, Inside Utility, Storage Rooms
Interior
Interior Features Cathedral Ceiling(s), Ceiling Fans(s), Eat-in Kitchen, High Ceilings, Master Bedroom Main Floor, Open Floorplan, Skylight(s), Solid Wood Cabinets, Split Bedroom, Thermostat, Vaulted Ceiling(s), Walk-In Closet(s), Window Treatments
Heating Central, Natural Gas
Cooling Central Air
Flooring Carpet, Ceramic Tile, Laminate
Fireplace false
Appliance Built-In Oven, Cooktop, Dishwasher, Disposal, Dryer, Gas Water Heater, Microwave, Refrigerator, Washer
Laundry Inside, Laundry Room
Exterior
Exterior Feature Lighting, Outdoor Grill, Outdoor Kitchen, Sidewalk, Sliding Doors, Storage
Parking Features Driveway, Garage Door Opener, Ground Level, Off Street, Oversized, Workshop in Garage
Garage Spaces 3.0
Fence Fenced, Wood
Pool Auto Cleaner, Gunite, In Ground, Screen Enclosure
Utilities Available Electricity Connected, Natural Gas Connected, Public, Sewer Connected, Sprinkler Well, Street Lights, Underground Utilities, Water Connected
View Garden, Pool, Trees/Woods
Roof Type Shingle
Porch Covered, Patio, Rear Porch, Screened
Attached Garage true
Garage true
Private Pool Yes
Building
Lot Description City Limits, Near Golf Course, Near Marina, Near Public Transit, Oversized Lot, Sidewalk, Paved
Story 1
Entry Level One
Foundation Slab
Lot Size Range 1/4 to less than 1/2
Sewer Public Sewer
Water Public
Architectural Style Florida
Structure Type Stucco, Wood Frame
New Construction false
Construction Status Inspections
Schools
Elementary Schools Sunset Hills Elementary-Pn
Middle Schools Tarpon Springs Middle-Pn
High Schools Tarpon Springs High-Pn
Others
Pets Allowed Breed Restrictions, Yes
HOA Fee Include Common Area Taxes, Escrow Reserves Fund
Senior Community No
Ownership Fee Simple
Monthly Total Fees $60
Acceptable Financing Cash, Conventional, FHA, VA Loan
Membership Fee Required Required
Listing Terms Cash, Conventional, FHA, VA Loan
Special Listing Condition None
Read Less Info
Want to know what your home might be worth? Contact us for a FREE valuation!

Our team is ready to help you sell your home for the highest possible price ASAP

© 2024 My Florida Regional MLS DBA Stellar MLS. All Rights Reserved.
Bought with KELLER WILLIAMS REALTY






