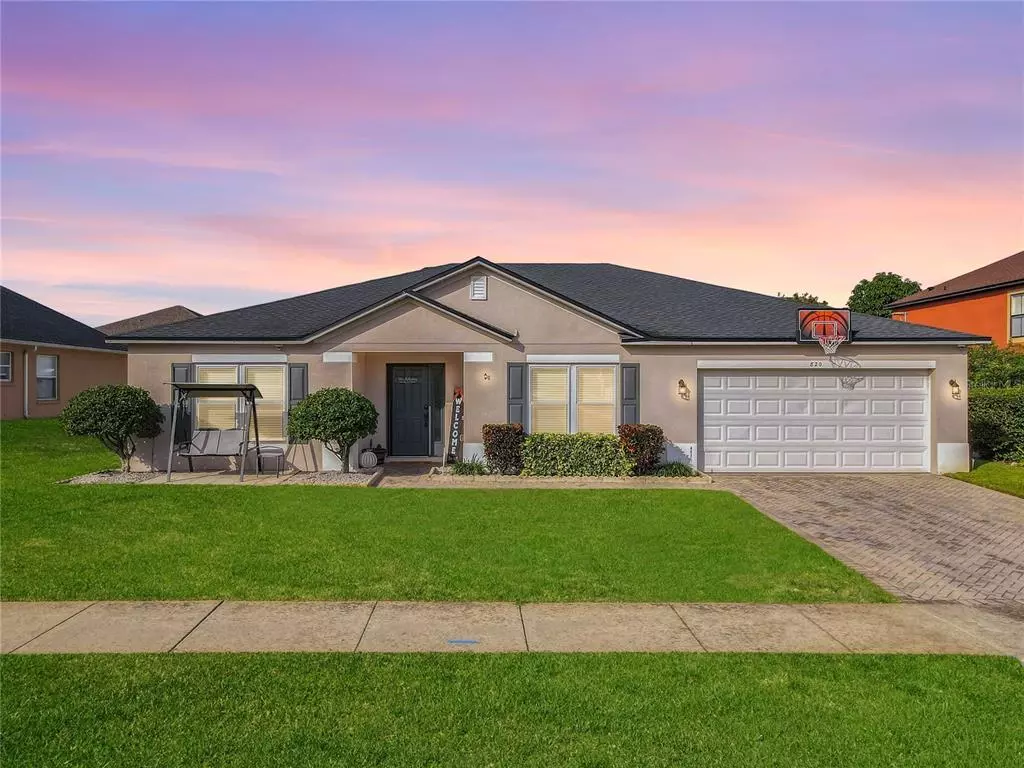$545,000
$575,000
5.2%For more information regarding the value of a property, please contact us for a free consultation.
4 Beds
2 Baths
2,570 SqFt
SOLD DATE : 01/20/2023
Key Details
Sold Price $545,000
Property Type Single Family Home
Sub Type Single Family Residence
Listing Status Sold
Purchase Type For Sale
Square Footage 2,570 sqft
Price per Sqft $212
Subdivision Fullers Xing Ph 03 A-G
MLS Listing ID O6071705
Sold Date 01/20/23
Bedrooms 4
Full Baths 2
Construction Status Inspections
HOA Fees $42/qua
HOA Y/N Yes
Originating Board Stellar MLS
Year Built 2004
Annual Tax Amount $2,625
Lot Size 8,712 Sqft
Acres 0.2
Property Description
*View this home 24-hours a day with the 3D virtual tour*The home you have been waiting for! This gorgeous, EXTENSIVELY UPDATED, immaculate pool-home is located in an established and quiet neighborhood less than three miles from historic downtown Winter Garden. The home's exterior has lovely landscaping. This 2,570 sq.ft. home has an architectural shingled ROOF & A/C system, both brand-new in 2017. As you enter, you will be delighted by the bright, open & spacious floorplan with wood-look vinyl-plank flooring throughout the main living areas, & tile in the kitchen& foyer. In addition to 4 bedrooms & 2 baths, the split floorplan offers so many inviting living spaces throughout. As you enter, the living room is on your left through beautiful French doors that could instead be a possible 5th bedroom/man-cave/bonus room, etc. Adjoining the living room is a den that has been converted into a kitchenette (perfect for the in-laws), but of course, can be converted back to be used as an office space or the like. There is a dedicated dining room. The kitchen is definitely a SHOWSTOPPER! RENOVATIONS in 2017 and 2020, upgrades include: gorgeous granite COUNTERTOPS (talk about counter space!) upgraded stainless appliances, neutral white 42" cabinets & upper crown moldings, huge kitchen island with enough seating for the whole family to have quick, on-the-go daily meals when they're not sitting at the dining table or the cozy custom banquette for casual meals. The spacious & open kitchen design allows for the chef(s) to cook comfortably while being able to mingle with family or guests who have pulled up a seat. The vaulted ceilings throughout the kitchen and family room give a sense of spaciousness & light, with room for all when it's movie night or entertaining friends. LIFE WILL BE COOL IN YOUR POOL!! The family room's sliding-glass doors lead to the beautiful outdoor space where you or your guests will never be hot again swimming in the GORGEOUS, SCREENED-IN POOL that was built in 2017!! Huge, FENCED-IN BACKYARD also includes a spacious and covered porch measuring 10'x20' is perfect for relaxing, morning cups of coffee, & lots room around the pool for sun-bathing, plus a relaxing KOI POND; with waterfall sounds to calm your nerves after a long day of work. The huge lot also has lots of green space perfect for gardening, pet runs, football, outdoor playing, etc. THIS IS THE PERFECT HOME FOR FAMILIES THAT ENJOY ENTERTAINING AND HAVING ALLLL THE NEIGHBORHOOD FRIENDS OVER! The private spaces include a split-plan allowing for a sense of privacy for the spacious primary bedroom with Walk-in closet. The primary bathroom includes a double vanity with two sinks, garden soaking tub and walk-in shower, neutral color palette, lots of light, counter space, & storage. All of the other 3 bedrooms are on the other side of the home with a bonus space for a play area or office desk! All Appliances Included. Spacious Interior Laundry Room. Other extras include: huge lot (75' x 115' deep); fully fenced-in backyard (vinyl); paver driveway & walkway to front door; extremely close to the West Orange Trail, a 22-mile multi-use path through West Orange County, & one of the largest parks in the area, Chapin Station; easy access to toll roads-429-Turnpike-the 408/hotels/theme parks/downtown Orlando only 14 miles away; enjoy all the local hotspots, breweries & coffee shops, weekly farmers market, & all the restaurants found in downtown Winter Garden!!
Location
State FL
County Orange
Community Fullers Xing Ph 03 A-G
Zoning R-1B
Rooms
Other Rooms Bonus Room, Breakfast Room Separate, Den/Library/Office, Family Room, Formal Dining Room Separate, Formal Living Room Separate, Inside Utility
Interior
Interior Features Cathedral Ceiling(s), Ceiling Fans(s), Split Bedroom, Stone Counters, Walk-In Closet(s)
Heating Central, Electric
Cooling Central Air
Flooring Tile, Vinyl
Fireplace false
Appliance Dishwasher, Disposal, Dryer, Electric Water Heater, Microwave, Range, Refrigerator, Washer
Laundry Inside, Laundry Room
Exterior
Exterior Feature Sliding Doors
Parking Features Garage Door Opener
Garage Spaces 2.0
Fence Fenced, Vinyl
Pool Child Safety Fence, Gunite, In Ground, Pool Sweep, Screen Enclosure
Utilities Available BB/HS Internet Available, Cable Available, Electricity Connected, Public, Sewer Connected, Underground Utilities, Water Connected
View Pool
Roof Type Shingle
Porch Covered, Rear Porch
Attached Garage true
Garage true
Private Pool Yes
Building
Lot Description City Limits
Story 1
Entry Level One
Foundation Slab
Lot Size Range 0 to less than 1/4
Sewer Public Sewer
Water Public
Structure Type Block, Stucco
New Construction false
Construction Status Inspections
Others
Pets Allowed Yes
Senior Community No
Ownership Fee Simple
Monthly Total Fees $42
Acceptable Financing Cash, Conventional, FHA, VA Loan
Membership Fee Required Required
Listing Terms Cash, Conventional, FHA, VA Loan
Special Listing Condition None
Read Less Info
Want to know what your home might be worth? Contact us for a FREE valuation!

Our team is ready to help you sell your home for the highest possible price ASAP

© 2025 My Florida Regional MLS DBA Stellar MLS. All Rights Reserved.
Bought with LOKATION






