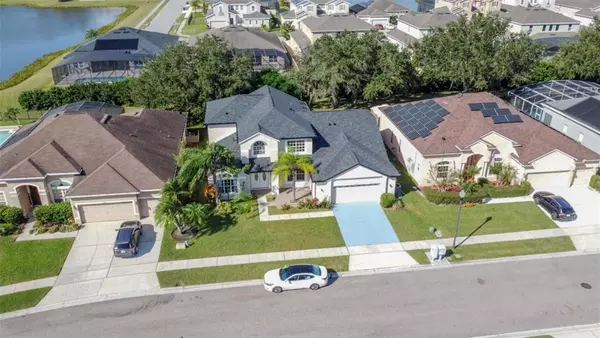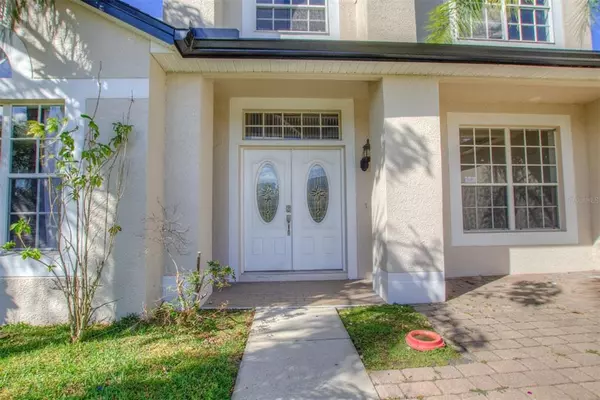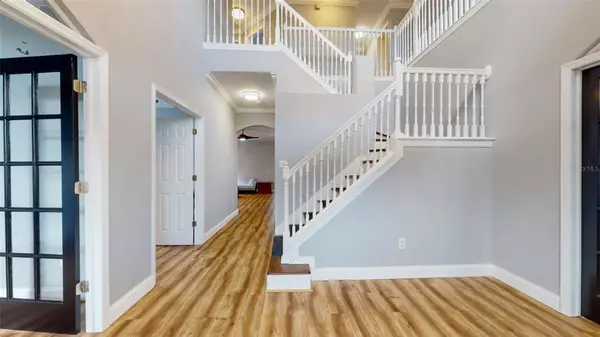$680,000
$679,900
For more information regarding the value of a property, please contact us for a free consultation.
5 Beds
4 Baths
3,279 SqFt
SOLD DATE : 12/26/2022
Key Details
Sold Price $680,000
Property Type Single Family Home
Sub Type Single Family Residence
Listing Status Sold
Purchase Type For Sale
Square Footage 3,279 sqft
Price per Sqft $207
Subdivision Hunters Creek Tr 550
MLS Listing ID O6070385
Sold Date 12/26/22
Bedrooms 5
Full Baths 3
Half Baths 1
HOA Fees $5
HOA Y/N Yes
Originating Board Stellar MLS
Year Built 1998
Annual Tax Amount $6,271
Lot Size 8,712 Sqft
Acres 0.2
Property Description
5 bedroom, 3.5 bath Pool home in Hunter's Creek in Orlando Fl. House is "move in" condition. Master and 1 br downstairs with 3br and 2 full baths upstairs. Bonus living room and separate dining room which can be converted to 2 additional bedrooms. So it is possible to have a total of 7 bedrooms.
As a result of market conditions, including recent sales, the price has been adjusted upwards.
Exceptional luxury internal renovation with resort level Kitchen and bathrooms. Remote controlled bidets, USB outlets, LED lighting throughout are just some of the state of the art features. Full crown moldings. Brand New roof and gutters. New 15 SEER AC units. New Wood look vinyl luxury floor tile throughout. New interior paint. Many other features too numerous to describe.
The actual sq. footage under air is 3279 sq. ft.. (The county listing of sq. footage is incorrect)
Recent clean termite inspection and house is eligible for termite bond by payment of premiums.
Best schools and playgrounds (Osprey Park) You are close to Major shopping, restaurants, Disney, International Drive, Universal Studio, Airport, major highways, excellent schools, and more. A community that caters to all types of Buyers.
Location
State FL
County Orange
Community Hunters Creek Tr 550
Zoning P-D
Interior
Interior Features Built-in Features, Ceiling Fans(s), Crown Molding, Eat-in Kitchen, High Ceilings, Kitchen/Family Room Combo, Master Bedroom Main Floor, Open Floorplan, Solid Wood Cabinets, Stone Counters, Walk-In Closet(s)
Heating Electric
Cooling Central Air
Flooring Vinyl
Fireplace false
Appliance Dishwasher, Disposal, Microwave, Other, Range, Refrigerator
Exterior
Exterior Feature Irrigation System, Rain Gutters
Parking Features Off Street
Garage Spaces 2.0
Pool In Ground, Outside Bath Access, Screen Enclosure
Utilities Available BB/HS Internet Available, Cable Available, Electricity Connected, Sewer Connected
Roof Type Shingle
Attached Garage true
Garage true
Private Pool Yes
Building
Entry Level Two
Foundation Slab
Lot Size Range 0 to less than 1/4
Sewer Public Sewer
Water Public
Structure Type Concrete, Stucco
New Construction false
Others
Pets Allowed Yes
Senior Community No
Ownership Fee Simple
Monthly Total Fees $11
Acceptable Financing Cash, Conventional
Membership Fee Required Required
Listing Terms Cash, Conventional
Special Listing Condition None
Read Less Info
Want to know what your home might be worth? Contact us for a FREE valuation!

Our team is ready to help you sell your home for the highest possible price ASAP

© 2024 My Florida Regional MLS DBA Stellar MLS. All Rights Reserved.
Bought with RIGHT CHOICE REALTY & SERVICES, INC.






