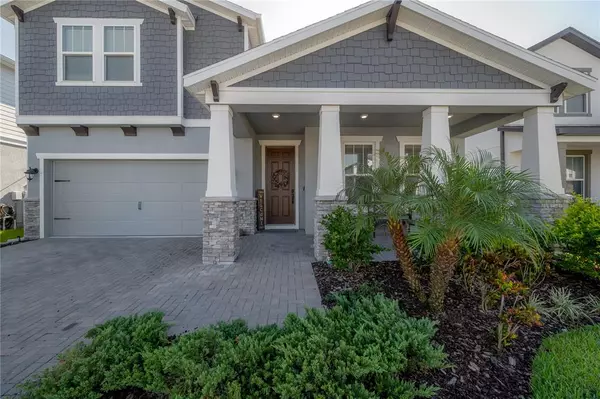$825,000
$865,000
4.6%For more information regarding the value of a property, please contact us for a free consultation.
4 Beds
3 Baths
3,164 SqFt
SOLD DATE : 11/10/2022
Key Details
Sold Price $825,000
Property Type Single Family Home
Sub Type Single Family Residence
Listing Status Sold
Purchase Type For Sale
Square Footage 3,164 sqft
Price per Sqft $260
Subdivision Reserve At Citrus Park
MLS Listing ID T3404916
Sold Date 11/10/22
Bedrooms 4
Full Baths 3
HOA Fees $111/mo
HOA Y/N Yes
Originating Board Stellar MLS
Year Built 2019
Annual Tax Amount $7,666
Lot Size 6,098 Sqft
Acres 0.14
Lot Dimensions 50x120.34
Property Description
Presenting this stunning two years new home situated in the pristine gated community of the Reserve at Citrus Park. This home is equipped
with loads of builder upgrades including a gourmet chefs kitchen w/ 10ft island, quartz countertops, engineered hardwood throughout,
crown molding, built-in surround sound, water filtration and softener and so much more. The main floor offers an open living with guest room,
full bathroom with upgraded subway tile, home office with French doors and living and dining room that overlooks your perfect centerpiece, the expansive kitchen fully decked out. Your wood clad stairs will lead you up to the upstairs loft which you will find the same beautiful flooring as the main floor. The split floor plans allows for privacy of the primary bedroom. The over-sized master opens up to your spa inspired bathroom. Equipped with frameless glass shower, dual quartz vanity, enclosed water closet and a walk-in closet suited for even the most sophisticated fashionista. The laundry room is adjacent to the primary with tons of storage. Across the second level you have two guest bedrooms with full guest bathroom perfect for the children. The backyard oasis includes a screened in lanai, pavers throughout and pool with baja shelf ideal for relaxing on those sunny Florida days. The exterior has upgraded stone exterior columns, paver'd driveway, accent cladding on the second story and lush landscaping. This property features all the modern charm you could imagine with the luxury of being a newly built home. This home is steps away from the Suncoast Trail, Westchase, Citrus Park Mall and the Veteran Expressway. The perfect location meets the perfect property.
Location
State FL
County Hillsborough
Community Reserve At Citrus Park
Zoning PD
Rooms
Other Rooms Den/Library/Office, Inside Utility
Interior
Interior Features Ceiling Fans(s), Crown Molding, Eat-in Kitchen, High Ceilings, Kitchen/Family Room Combo, Living Room/Dining Room Combo, Master Bedroom Upstairs, Open Floorplan, Solid Wood Cabinets, Split Bedroom, Walk-In Closet(s)
Heating Central
Cooling Central Air
Flooring Hardwood
Fireplace false
Appliance Cooktop, Dishwasher, Disposal, Range, Range Hood, Refrigerator, Water Filtration System, Water Softener
Laundry Laundry Room, Upper Level
Exterior
Exterior Feature Lighting, Sidewalk
Parking Features Driveway
Garage Spaces 2.0
Pool In Ground, Lighting, Screen Enclosure
Community Features Deed Restrictions, Gated
Utilities Available Electricity Connected, Public, Water Connected
Amenities Available Gated, Maintenance
View Pool
Roof Type Shingle
Porch Covered, Front Porch, Patio
Attached Garage true
Garage true
Private Pool Yes
Building
Lot Description Sidewalk
Story 2
Entry Level Two
Foundation Slab
Lot Size Range 0 to less than 1/4
Builder Name Beazer Homes
Sewer Public Sewer
Water Public
Structure Type Block
New Construction false
Others
Pets Allowed Yes
HOA Fee Include Common Area Taxes, Maintenance Grounds
Senior Community No
Ownership Fee Simple
Monthly Total Fees $111
Acceptable Financing Cash, Conventional, VA Loan
Membership Fee Required Required
Listing Terms Cash, Conventional, VA Loan
Special Listing Condition None
Read Less Info
Want to know what your home might be worth? Contact us for a FREE valuation!

Our team is ready to help you sell your home for the highest possible price ASAP

© 2024 My Florida Regional MLS DBA Stellar MLS. All Rights Reserved.
Bought with COMPASS FLORIDA, LLC






