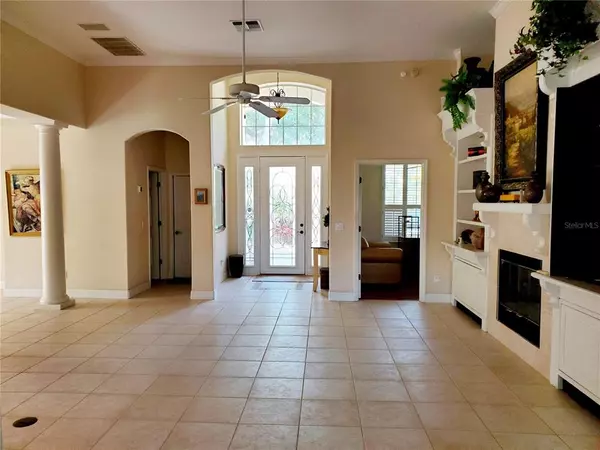$599,000
$639,900
6.4%For more information regarding the value of a property, please contact us for a free consultation.
3 Beds
2 Baths
2,260 SqFt
SOLD DATE : 11/08/2022
Key Details
Sold Price $599,000
Property Type Single Family Home
Sub Type Single Family Residence
Listing Status Sold
Purchase Type For Sale
Square Footage 2,260 sqft
Price per Sqft $265
Subdivision Avalon Ph 01 At Turtle Creek
MLS Listing ID O6037296
Sold Date 11/08/22
Bedrooms 3
Full Baths 2
Construction Status Inspections
HOA Fees $128/qua
HOA Y/N Yes
Originating Board Stellar MLS
Year Built 1997
Annual Tax Amount $3,480
Lot Size 7,405 Sqft
Acres 0.17
Property Description
Welcome to this inviting home in the beautiful Orlando neighborhood of Avalon at Turtle Creek in the Dr. Phillips Community. This home features 3 bedrooms, 2 baths and a split floor plan. It also has a large great room and spacious kitchen, just perfect for entertaining. The kitchen is fully equipped with a center island, wood cabinets and stainless-steel appliances. This home will be sold with or without furniture which includes a Big Green Egg Barbeque and a wood smoker. The floors are hardwood with tile featured in the kitchen. Plantation shutters, crown molding, a built-in entertainment center and office cabinets are all additional upgrades that make this home stand out. The welcoming lanai with brick pavers overlooks the fenced backyard and is perfect for relaxing and entertaining. The home also has a smart water meter and a tankless water heater installed in March of 2022. It also has a Smart A/C thermostat and landscape lighting from dusk to dawn. Community amenities include a pool, guard gated entry to provide care-free living, tennis, volleyball, basketball court & playground are additional amenities to enjoy. This home is near major highways, community park, theme parks, upscale shopping, Restaurant Row + A-rated schools. Schedule your private tour today!
Location
State FL
County Orange
Community Avalon Ph 01 At Turtle Creek
Zoning R-L-D
Rooms
Other Rooms Family Room, Florida Room, Formal Dining Room Separate, Inside Utility
Interior
Interior Features Ceiling Fans(s), Crown Molding, High Ceilings, Master Bedroom Main Floor, Solid Surface Counters, Solid Wood Cabinets, Split Bedroom, Window Treatments
Heating Central, Electric, Propane
Cooling Central Air
Flooring Ceramic Tile, Wood
Fireplaces Type Gas, Family Room, Master Bedroom
Furnishings Furnished
Fireplace true
Appliance Dishwasher, Disposal, Dryer, Gas Water Heater, Microwave, Range, Refrigerator, Tankless Water Heater, Washer
Laundry Inside, Laundry Room
Exterior
Exterior Feature Fence, Irrigation System, Lighting, Outdoor Grill, Rain Gutters, Sidewalk, Sprinkler Metered
Garage Spaces 2.0
Fence Other
Utilities Available Cable Available, Cable Connected, Electricity Available, Electricity Connected, Propane, Public, Sewer Connected, Sprinkler Meter, Underground Utilities, Water Available, Water Connected
Roof Type Tile
Porch Other
Attached Garage true
Garage true
Private Pool No
Building
Lot Description Cleared, City Limits, Paved, Private
Entry Level One
Foundation Slab
Lot Size Range 0 to less than 1/4
Sewer Public Sewer
Water Public
Architectural Style Ranch
Structure Type Block, Stucco
New Construction false
Construction Status Inspections
Others
Pets Allowed Yes
Senior Community No
Ownership Fee Simple
Monthly Total Fees $128
Membership Fee Required Required
Special Listing Condition None
Read Less Info
Want to know what your home might be worth? Contact us for a FREE valuation!

Our team is ready to help you sell your home for the highest possible price ASAP

© 2024 My Florida Regional MLS DBA Stellar MLS. All Rights Reserved.
Bought with EMPIRE NETWORK REALTY






