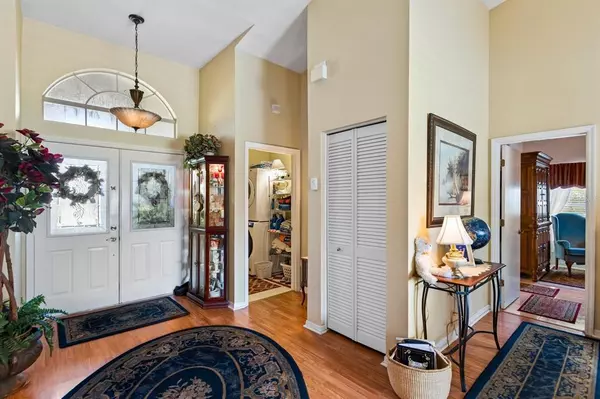$360,000
$379,900
5.2%For more information regarding the value of a property, please contact us for a free consultation.
3 Beds
2 Baths
2,099 SqFt
SOLD DATE : 10/28/2022
Key Details
Sold Price $360,000
Property Type Single Family Home
Sub Type Single Family Residence
Listing Status Sold
Purchase Type For Sale
Square Footage 2,099 sqft
Price per Sqft $171
Subdivision The Estates
MLS Listing ID W7847980
Sold Date 10/28/22
Bedrooms 3
Full Baths 2
Construction Status Inspections
HOA Fees $154/qua
HOA Y/N Yes
Originating Board Stellar MLS
Year Built 1990
Annual Tax Amount $1,575
Lot Size 10,018 Sqft
Acres 0.23
Property Description
SHEAR PERFECTION! THIS 3/2/2 POOL HOME IS IDEALLY LOCATED IN A POPULAR COMMUNITY WHERE ALL THE GROUNDS ARE MAINTAINED FOR YOU. YOU CAN SIMPLY SIT BACK AND RELAX ENJOYING YOUR OWN POOL OR JOIN FRIENDS T THE CLUBHOUSE FOR A TON OF ACTIVITIES! LOVE THIS FLOOR PLAN! FORMAL LIVING ROOM FORMAL DINING ROOM. THE KITCHEN IS LINED WITH LOTS CABINETS OFFERING LOADS OF COUNTER TOP WORKSPACE. ALL APPLIANCES ARE INCLUDED. IT OPENS TO THE DINETTE & FAMILY ROOM AND HAS GREAT VIEWS OF THE POOL & PRIVATE LANDSCAPING!THE SPLIT PLAN GIVES PRIVACY TO THE MASTER SUITE, IT FEATURES A WALK IN CLOSET WITH BUILT INS, A PRIVATE BATH WITH EVERYONE'S FAVORITE DUAL SINKS, STEP IN SHOWER AND SEPARATE GARDEN TUB! BEDROOMS 2 & 3 ARE A GENEROUS SIZE WITH TONS OF CLOSET SPACE! ENJOY THE VIEWS AND BREEZES FROM YOUR OVER SIZED SCREEN ENCLOSURE SURROUNDING YOU SOLAR HEATED POOL! THERE IS ALSO SOLAR PANEL FOR THE H2O HEATER! THE ROOF WAS REPLACED 2017, THE HVAC 2012, EXTERIOR PAINT 2018, THE WELL PUMP FOR THE SPRINKLER SYS WAS REPLACED 2021. THE SELLER HAS INCLUDED A ONE YEAR HOME WARRANTY AS AN ADDED BONUS! THIS LOVELY HOME HAS BEEN EXTREMELY WELL CARED FOR AND UPGRADED AS NEEDED! HURRY TO THIS ONE, HESITATE....AND YOU'LL BE TOO LATE!
Location
State FL
County Pasco
Community The Estates
Zoning PUD
Rooms
Other Rooms Breakfast Room Separate, Family Room, Inside Utility
Interior
Interior Features Cathedral Ceiling(s), Ceiling Fans(s), Eat-in Kitchen, Split Bedroom, Vaulted Ceiling(s), Walk-In Closet(s), Window Treatments
Heating Central, Electric
Cooling Central Air
Flooring Carpet, Laminate
Fireplace false
Appliance Dishwasher, Disposal, Dryer, Microwave, Range, Refrigerator, Solar Hot Water, Washer
Laundry Laundry Room
Exterior
Exterior Feature Irrigation System, Sidewalk, Sliding Doors
Garage Garage Door Opener
Garage Spaces 2.0
Pool Heated, In Ground, Screen Enclosure
Community Features Association Recreation - Owned, Deed Restrictions, Pool, Sidewalks, Tennis Courts
Utilities Available Cable Connected, Electricity Connected, Public, Sewer Connected, Sprinkler Well
Amenities Available Clubhouse, Maintenance, Pool, Recreation Facilities, Tennis Court(s)
Waterfront false
View Trees/Woods
Roof Type Shingle
Porch Front Porch, Rear Porch, Screened
Attached Garage true
Garage true
Private Pool Yes
Building
Lot Description In County, Sidewalk, Paved
Story 1
Entry Level One
Foundation Slab
Lot Size Range 0 to less than 1/4
Sewer Public Sewer
Water Public
Architectural Style Ranch
Structure Type Block, Stucco
New Construction false
Construction Status Inspections
Schools
Elementary Schools Northwest Elementary-Po
Middle Schools Hudson Middle-Po
High Schools Hudson High-Po
Others
Pets Allowed Yes
HOA Fee Include Common Area Taxes, Pool, Escrow Reserves Fund, Maintenance Grounds, Management, Pool, Recreational Facilities
Senior Community No
Pet Size Medium (36-60 Lbs.)
Ownership Fee Simple
Monthly Total Fees $154
Acceptable Financing Cash, Conventional, FHA, VA Loan
Membership Fee Required Required
Listing Terms Cash, Conventional, FHA, VA Loan
Num of Pet 2
Special Listing Condition None
Read Less Info
Want to know what your home might be worth? Contact us for a FREE valuation!

Our team is ready to help you sell your home for the highest possible price ASAP

© 2024 My Florida Regional MLS DBA Stellar MLS. All Rights Reserved.
Bought with FUTURE HOME REALTY






