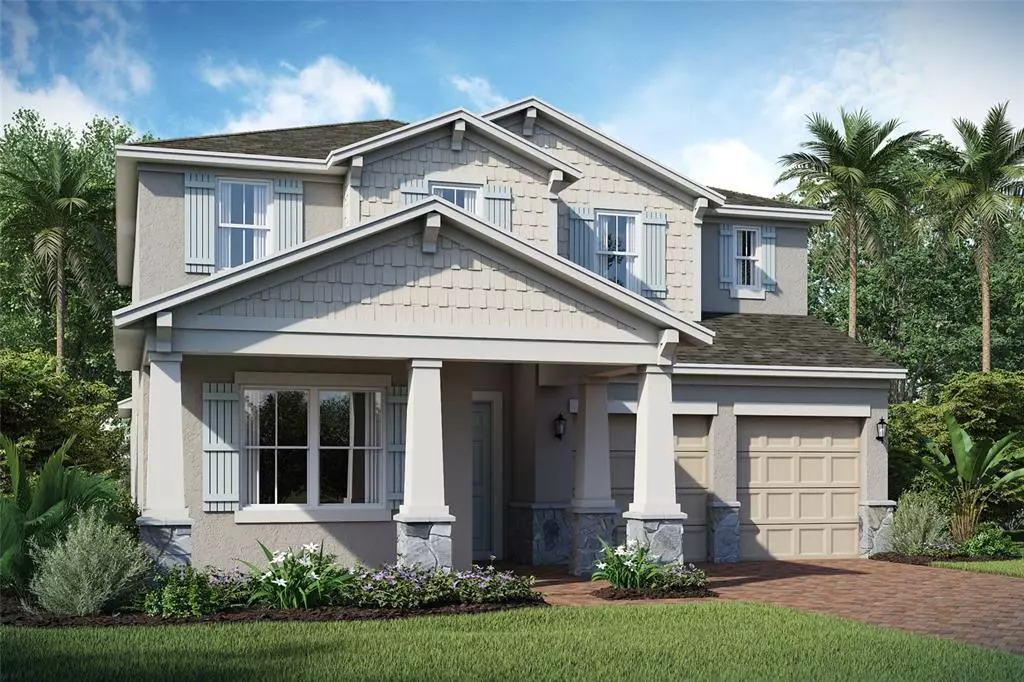$989,990
$999,990
1.0%For more information regarding the value of a property, please contact us for a free consultation.
5 Beds
6 Baths
4,008 SqFt
SOLD DATE : 10/24/2022
Key Details
Sold Price $989,990
Property Type Single Family Home
Sub Type Single Family Residence
Listing Status Sold
Purchase Type For Sale
Square Footage 4,008 sqft
Price per Sqft $247
Subdivision Winding Bay Phase 2
MLS Listing ID O6059014
Sold Date 10/24/22
Bedrooms 5
Full Baths 6
Construction Status No Contingency
HOA Fees $64/mo
HOA Y/N Yes
Originating Board Stellar MLS
Year Built 2022
Annual Tax Amount $1,788
Lot Size 10,454 Sqft
Acres 0.24
Lot Dimensions 50x207
Property Description
Listing shown with model photography. Welcome home to Winding Bay! The Grayson is a fantastic two-story home with an open concept layout! As soon as you walk in, you'll see a the Extra Suite with private living area and bath for over night guests and a separate dining area. The entire open common first floor has 24x24 ceramic tile and is anchored by the nicely appointed gourmet kitchen. The Owner's Suite has the perfect touches including a tray ceiling, triple windows for additional natural light and the inviting luxury bath has a freestanding tub and separate shower. At the rear of the owner's bath is a large walk in closet with more than enough storage. As you ascend the staircase, with upgraded railing, you come to the spacious media room and loft, perfect for a kids play area or family movie night. Off the loft are three bedrooms, all with walk-in closets. The outdoor oasis greets you with a stunning custom pool featuring a spa and wood-burning firepit. Come and see you own dream house in Winter Garden!
Location
State FL
County Orange
Community Winding Bay Phase 2
Zoning P-D
Rooms
Other Rooms Great Room, Loft, Media Room, Storage Rooms
Interior
Interior Features High Ceilings, Kitchen/Family Room Combo, Living Room/Dining Room Combo, Master Bedroom Main Floor, Open Floorplan, Solid Surface Counters, Solid Wood Cabinets, Thermostat, Tray Ceiling(s), Walk-In Closet(s)
Heating Central
Cooling Central Air
Flooring Carpet, Ceramic Tile, Epoxy
Furnishings Unfurnished
Fireplace false
Appliance Dishwasher, Disposal
Laundry Inside, Laundry Room
Exterior
Exterior Feature Irrigation System, Outdoor Kitchen, Rain Gutters, Sidewalk, Sliding Doors, Storage
Parking Features Covered, Driveway, Garage Door Opener, Tandem
Garage Spaces 3.0
Pool Deck, Gunite, Heated, In Ground, Lighting, Salt Water, Screen Enclosure
Community Features Park, Playground, Pool, Sidewalks
Utilities Available Electricity Connected, Sewer Connected, Street Lights, Underground Utilities, Water Connected
View Trees/Woods
Roof Type Shingle
Porch Covered, Front Porch, Rear Porch
Attached Garage true
Garage true
Private Pool Yes
Building
Lot Description Conservation Area
Entry Level Two
Foundation Slab
Lot Size Range 0 to less than 1/4
Builder Name K. Hovnanian Homes
Sewer Public Sewer
Water Public
Structure Type Block, Concrete, Stucco
New Construction true
Construction Status No Contingency
Others
Pets Allowed Yes
HOA Fee Include Maintenance Grounds, Pool
Senior Community No
Ownership Fee Simple
Monthly Total Fees $64
Acceptable Financing Cash, Conventional, VA Loan
Membership Fee Required Required
Listing Terms Cash, Conventional, VA Loan
Special Listing Condition None
Read Less Info
Want to know what your home might be worth? Contact us for a FREE valuation!

Our team is ready to help you sell your home for the highest possible price ASAP

© 2025 My Florida Regional MLS DBA Stellar MLS. All Rights Reserved.
Bought with WINTER GARDEN REAL ESTATE






