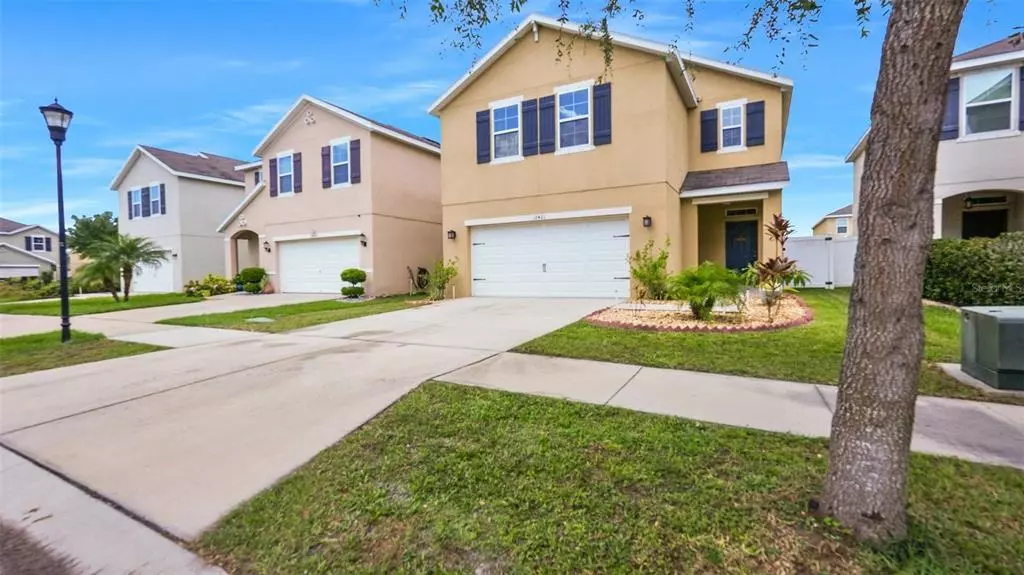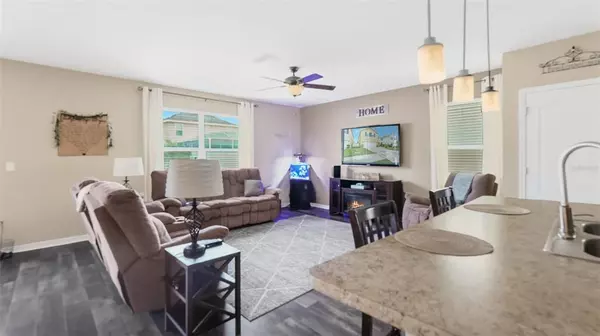$420,000
$420,000
For more information regarding the value of a property, please contact us for a free consultation.
4 Beds
3 Baths
2,324 SqFt
SOLD DATE : 10/17/2022
Key Details
Sold Price $420,000
Property Type Single Family Home
Sub Type Single Family Residence
Listing Status Sold
Purchase Type For Sale
Square Footage 2,324 sqft
Price per Sqft $180
Subdivision Sanctuary Ph 1
MLS Listing ID T3398222
Sold Date 10/17/22
Bedrooms 4
Full Baths 2
Half Baths 1
HOA Fees $66/qua
HOA Y/N Yes
Originating Board Stellar MLS
Year Built 2015
Annual Tax Amount $4,498
Lot Size 4,791 Sqft
Acres 0.11
Property Description
Motivated seller, bring offers! SALTWATER POOL HOME centrally located at The Sanctuary subdivision in Riverview. This home was built in 2015 by DR Horton with approximately 2324 living sqft with 4br/2.5ba/2cg and a LOFT that can be used as an office, game or workout area. This home features a spacious open floor plan that will give you ample amount of space for family, friends and gatherings. The kitchen has beautiful espresso wood cabinets, all black appliances, hard surface tops, large pantry, island with sink and extra seat space! Over looking the kitchen you will be able to enjoy watching movies or sports games in the spacious living room. Just outside the living room window/sliding door you will see the stunning SALTWATER POOL surrounded by pavers and built in FIRE PIT to enjoy on those cooler nights. Going back inside the house and onto the second floor features a master suite with a huge walk in closet and his/her sinks in the bathroom, other bedrooms are very spacious with larger closets, don't forget about that loft area, and the laundry room located upstairs also! And yes, this house is fully fenced in for privacy and your four legged friends. A big bonus to the home is its superb location. It has easy access to Downtown Tampa and MacDill Air Force base and sits near lots of shopping, medical and fitness centers.
Location
State FL
County Hillsborough
Community Sanctuary Ph 1
Zoning PD
Interior
Interior Features High Ceilings, Living Room/Dining Room Combo
Heating Central
Cooling Central Air
Flooring Carpet, Tile, Vinyl
Fireplace false
Appliance Cooktop, Dishwasher, Refrigerator
Exterior
Exterior Feature Fence
Garage Spaces 2.0
Pool In Ground
Utilities Available Cable Connected
Roof Type Shingle
Attached Garage true
Garage true
Private Pool Yes
Building
Entry Level Two
Foundation Slab
Lot Size Range 0 to less than 1/4
Sewer Public Sewer
Water None
Structure Type Stucco, Wood Frame
New Construction false
Others
Pets Allowed Yes
Senior Community No
Ownership Fee Simple
Monthly Total Fees $66
Acceptable Financing Cash, Conventional, FHA, VA Loan
Membership Fee Required Required
Listing Terms Cash, Conventional, FHA, VA Loan
Special Listing Condition None
Read Less Info
Want to know what your home might be worth? Contact us for a FREE valuation!

Our team is ready to help you sell your home for the highest possible price ASAP

© 2025 My Florida Regional MLS DBA Stellar MLS. All Rights Reserved.
Bought with FUTURE HOME REALTY INC






