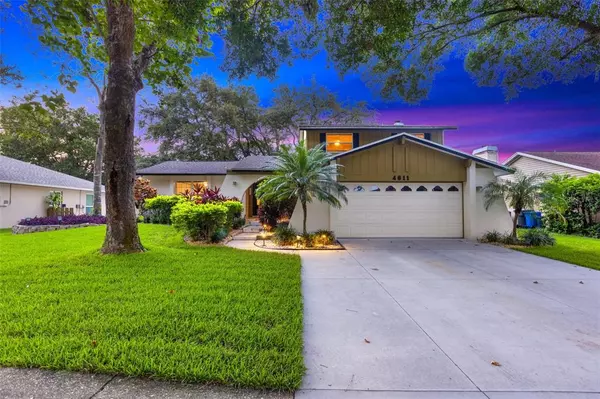$485,000
$500,000
3.0%For more information regarding the value of a property, please contact us for a free consultation.
3 Beds
3 Baths
2,078 SqFt
SOLD DATE : 09/22/2022
Key Details
Sold Price $485,000
Property Type Single Family Home
Sub Type Single Family Residence
Listing Status Sold
Purchase Type For Sale
Square Footage 2,078 sqft
Price per Sqft $233
Subdivision Northdale Golf Clb Sec D Un 1
MLS Listing ID T3394797
Sold Date 09/22/22
Bedrooms 3
Full Baths 2
Half Baths 1
HOA Y/N No
Originating Board Stellar MLS
Year Built 1979
Annual Tax Amount $3,299
Lot Size 8,712 Sqft
Acres 0.2
Property Description
Awesome home located in the heart of Northdale. This 3 bedroom/2.5 bath single family pool home with an attached oversized 2 car garage features elegant upgrades throughout. Gorgeous porcelain light, wood look tile floors extend through the formal living room, kitchen and dining areas and expertly installed inlaid tile floors in the family room. The family room is also equipped with a wood burning stone fireplace with shelving on each side along with additional shelving and cabinets on the opposite side of the room. The kitchen features solid wood custom cabinetry, light Corian counters, and a beautiful travertine backsplash. Also located on the first floor is a half bath and a large inside utility room with washer and dryer hook ups with a large utility sink. On the upper level there are two nice sized bedrooms with ceiling fans and a full bath, as well as an incredible master suite where no expense has been spared, including it's own 1.5 ton A/C unit. It also features a stunning 55 Sq Ft custom walk-in closet lined with aromatic cedar and a granite top island dresser. Located just outside the walk-in and master bath there is a custom granite top vanity/desk. The master bath features beautiful solid wood and granite custom cabinetry and a HUGE travertine and glass shower with multiple wall jets, shower heads and a bench. Engineered hardwood floors extend through the generously sized master leading to the private covered balcony with incredible views overlooking the 10th & 18th fairways of the Northdale East Course. Attached is a stairway leading from the balcony to the backyard oasis. Here, you will find a step up wooden deck. Perfect area for lounging, outside dining or soaking up some sun. The home has a large screened in pool with paver decking and a lanai with two outdoor fans and French doors that open up to the family room. In addition, the home features an irrigation system, two doggie doors with vinyl fenced side yards for Fido.
Roof and A/C were replaced in 2014.
Location
State FL
County Hillsborough
Community Northdale Golf Clb Sec D Un 1
Zoning PD
Rooms
Other Rooms Attic
Interior
Interior Features Chair Rail, Crown Molding, Eat-in Kitchen, Master Bedroom Upstairs, Walk-In Closet(s)
Heating Central, Electric
Cooling Central Air
Flooring Hardwood, Tile
Fireplaces Type Living Room, Wood Burning
Fireplace true
Appliance Dishwasher, Disposal, Ice Maker, Microwave, Range, Refrigerator, Whole House R.O. System
Exterior
Exterior Feature Balcony, Irrigation System, Lighting
Parking Features Oversized
Garage Spaces 2.0
Fence Vinyl
Pool Auto Cleaner, In Ground, Screen Enclosure
Community Features Golf Carts OK, Golf, Sidewalks, Tennis Courts
Utilities Available Cable Connected, Electricity Connected, Public, Sewer Connected, Water Connected
Amenities Available Clubhouse, Golf Course, Tennis Court(s), Trail(s)
View Golf Course, Pool, Trees/Woods
Roof Type Shingle
Porch Enclosed
Attached Garage true
Garage true
Private Pool Yes
Building
Lot Description On Golf Course
Entry Level Two
Foundation Slab
Lot Size Range 0 to less than 1/4
Sewer Public Sewer
Water Public
Structure Type Block, Stucco
New Construction false
Schools
Elementary Schools Claywell-Hb
Middle Schools Hill-Hb
High Schools Gaither-Hb
Others
Senior Community No
Ownership Fee Simple
Acceptable Financing Cash, Conventional, FHA, VA Loan
Membership Fee Required None
Listing Terms Cash, Conventional, FHA, VA Loan
Special Listing Condition None
Read Less Info
Want to know what your home might be worth? Contact us for a FREE valuation!

Our team is ready to help you sell your home for the highest possible price ASAP

© 2024 My Florida Regional MLS DBA Stellar MLS. All Rights Reserved.
Bought with EXIT BAYSHORE REALTY






