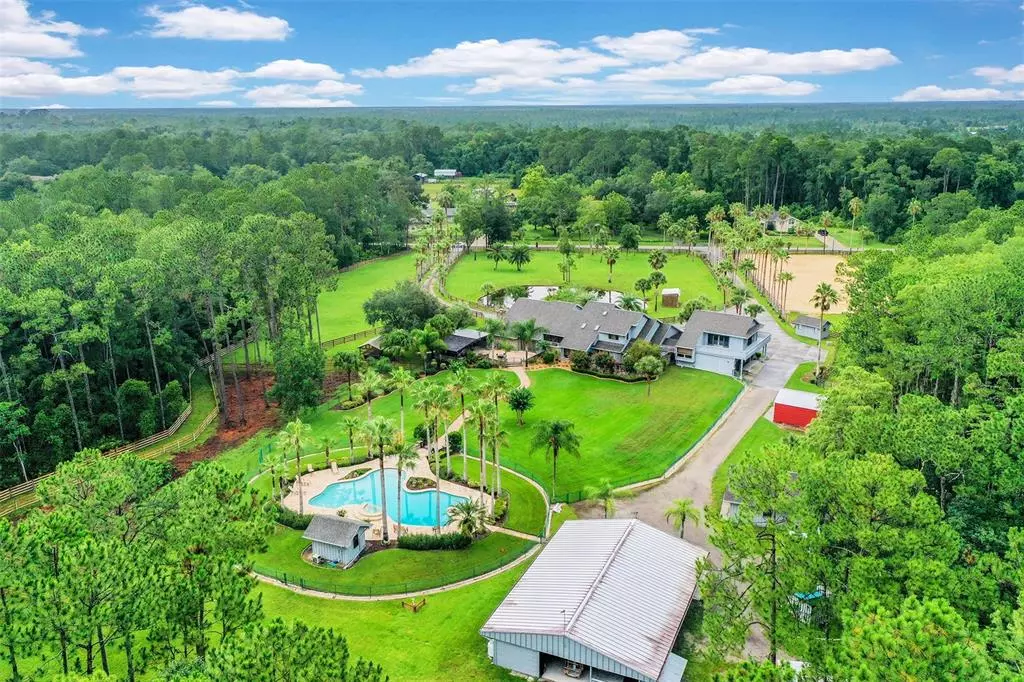$2,000,000
$1,990,000
0.5%For more information regarding the value of a property, please contact us for a free consultation.
5 Beds
6 Baths
6,635 SqFt
SOLD DATE : 09/14/2022
Key Details
Sold Price $2,000,000
Property Type Single Family Home
Sub Type Single Family Residence
Listing Status Sold
Purchase Type For Sale
Square Footage 6,635 sqft
Price per Sqft $301
Subdivision Not In Subdivision
MLS Listing ID V4923080
Sold Date 09/14/22
Bedrooms 5
Full Baths 5
Half Baths 1
Construction Status No Contingency
HOA Y/N No
Originating Board Stellar MLS
Year Built 1990
Annual Tax Amount $6,188
Lot Size 43.650 Acres
Acres 43.65
Lot Dimensions 663x2849
Property Description
Bring your horses! This incomparable West Ormond Beach gated estate offers luxury pastoral living on 43 total acres of property. With nearly 10,000 square feet of total area, the main house will take your breath away with the many upgrades and luxury features within. From the custom wood and etched glass front door to the pine groove cathedral ceilings, exquisite granite countertops throughout, upgraded tile & hardwood flooring, natural stone details, custom chandeliers and professional decor tastefully showcasing each room, this is a home you simply must see to believe! The kitchen is a bright and airy masterpiece finished to the highest standard with a sub-zero refrigerator, floor-to-ceiling cabinets offering ample storage, double oven, gas range, a center island, veined granite
countertop and an eat-in area to supplement the formal dining room. The massive living room features a gorgeous stone fireplace, full wet bar, and French doors offering expansive views of the grounds beyond. A first-floor master suite affords maximum privacy with entrance to a private garden, huge his and hers walk-in closets, and a luxurious master bath with a glass steam shower and soaker tub with views of the garden. Beyond the master bedroom, inside laundry with loads of storage cabinets leads to a bonus room that could be used as a theatre room or private guest quarters. An attached three-car garage features a second-level fitness room with beautiful views of the property. Upstairs, you will find four additional guest rooms, two with private en-suite baths, and a shared Jack and Jill bath for the remaining two bedrooms. Outdoors, this estate features a massive travertine deck off the living room with an outdoor kitchen and pergola that is perfect for entertaining. From the patio, a path crosses the lush expanse of lawn and leads to a gated, custom freeform pool with a Jacuzzi and travertine deck. Adjacent to the pool deck, you will find an additional detached two-car garage and a four-stall stable with an air-conditioned office/tack room and hay storage area. Enjoy a whole house Kohler generator with a transfer switch. With three fenced pastures including a riding ring, and acres of riding trails through scenic woodland, this is truly the perfect home for the equestrian enthusiast!
Location
State FL
County Volusia
Community Not In Subdivision
Zoning 01A2
Interior
Interior Features Ceiling Fans(s), Split Bedroom, Wet Bar
Heating Central, Heat Pump
Cooling Central Air
Flooring Carpet, Tile
Fireplaces Type Living Room
Fireplace true
Appliance Built-In Oven, Cooktop, Dishwasher, Disposal, Ice Maker, Microwave, Refrigerator
Laundry Inside
Exterior
Exterior Feature Other
Garage Spaces 4.0
Utilities Available Other
Roof Type Shingle
Attached Garage true
Garage true
Private Pool Yes
Building
Story 3
Entry Level Three Or More
Foundation Slab
Lot Size Range 20 to less than 50
Sewer Septic Tank
Water Private
Structure Type Other
New Construction false
Construction Status No Contingency
Others
Senior Community No
Ownership Fee Simple
Special Listing Condition None
Read Less Info
Want to know what your home might be worth? Contact us for a FREE valuation!

Our team is ready to help you sell your home for the highest possible price ASAP

© 2024 My Florida Regional MLS DBA Stellar MLS. All Rights Reserved.
Bought with STELLAR NON-MEMBER OFFICE






