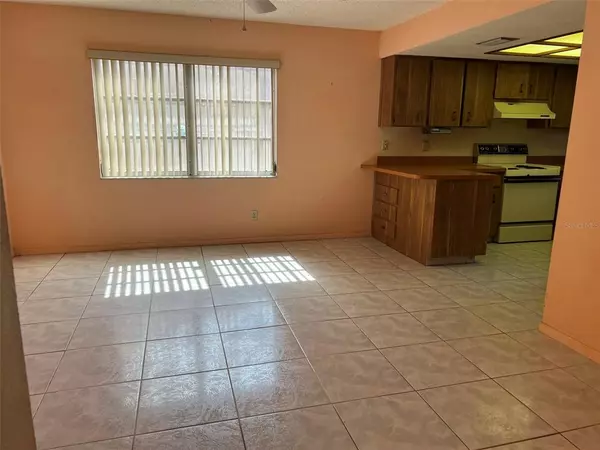$350,000
$415,000
15.7%For more information regarding the value of a property, please contact us for a free consultation.
3 Beds
2 Baths
1,516 SqFt
SOLD DATE : 08/23/2022
Key Details
Sold Price $350,000
Property Type Single Family Home
Sub Type Single Family Residence
Listing Status Sold
Purchase Type For Sale
Square Footage 1,516 sqft
Price per Sqft $230
Subdivision Baywood Village Sec 5
MLS Listing ID W7847722
Sold Date 08/23/22
Bedrooms 3
Full Baths 2
Construction Status Inspections
HOA Fees $12/ann
HOA Y/N Yes
Originating Board Stellar MLS
Year Built 1981
Annual Tax Amount $1,376
Lot Size 8,276 Sqft
Acres 0.19
Lot Dimensions 75x110
Property Description
RENOVATION PROPERTY! So much POTENTIAL here in this 3/2/2 block home in the waterfront neighborhood of Baywood Village. The home needs a Roof and updates throughout. The Kitchen/Family Room combo can be opened up to build your DREAM KITCHEN. The Living Room/Dining Combo is HUGE and has a double slider that leads to the backyard. The TRANE Air Conditioner was just replaced in 2018. Join the OPTIONAL HOA of Baywood 5 (a subsection of Baywood Village) for only $150/YEAR and have access to the private BOAT RAMP. The ramp leads directly to the GULF OF MEXICO! So close to the water, yet NO FLOOD INSURANCE here! The home sits HIGH and DRY on a beautiful corner FENCED lot with mature Oak Trees and a CIRCLE DRIVE! Plenty of parking and the 2 car garage has a small workshop set up in it. Just minutes from Tarpon Springs and Dunedin beaches and the quaint downtowns of Palm Harbor, Ozona and Tarpon Springs area. Lots to do in the area for fun! A RENOVATION LOAN is the perfect option for you to make this your NEW CUSTOM HOME!
Location
State FL
County Pinellas
Community Baywood Village Sec 5
Zoning R-3
Direction E
Rooms
Other Rooms Family Room
Interior
Interior Features Dry Bar, Eat-in Kitchen, Kitchen/Family Room Combo, Living Room/Dining Room Combo
Heating Central, Electric
Cooling Central Air
Flooring Carpet, Ceramic Tile
Fireplace false
Appliance Dishwasher, Dryer, Electric Water Heater, Range, Washer
Exterior
Exterior Feature Fence, Sliding Doors
Parking Features Circular Driveway
Garage Spaces 2.0
Community Features Boat Ramp, Water Access
Utilities Available BB/HS Internet Available, Electricity Connected, Public, Sewer Connected, Water Available
Amenities Available Private Boat Ramp
Water Access 1
Water Access Desc Gulf/Ocean
Roof Type Shingle
Attached Garage true
Garage true
Private Pool No
Building
Lot Description Corner Lot, Cul-De-Sac, In County
Story 1
Entry Level One
Foundation Slab
Lot Size Range 0 to less than 1/4
Sewer Public Sewer
Water Public
Structure Type Block, Concrete, Stucco
New Construction false
Construction Status Inspections
Schools
Elementary Schools Sutherland Elementary-Pn
Middle Schools Tarpon Springs Middle-Pn
High Schools Tarpon Springs High-Pn
Others
Pets Allowed Yes
Senior Community No
Ownership Fee Simple
Monthly Total Fees $12
Acceptable Financing Cash, Conventional, Other
Membership Fee Required Optional
Listing Terms Cash, Conventional, Other
Special Listing Condition None
Read Less Info
Want to know what your home might be worth? Contact us for a FREE valuation!

Our team is ready to help you sell your home for the highest possible price ASAP

© 2024 My Florida Regional MLS DBA Stellar MLS. All Rights Reserved.
Bought with CHARLES RUTENBERG REALTY INC






