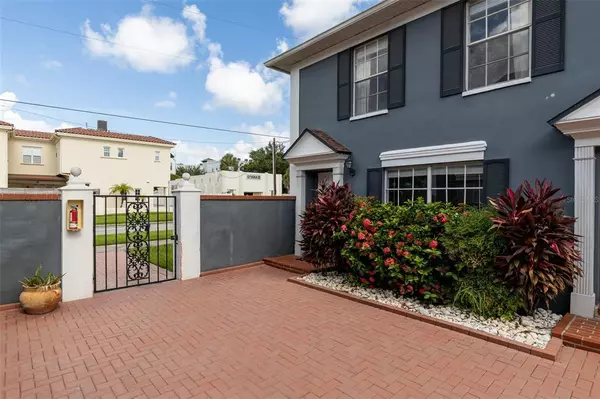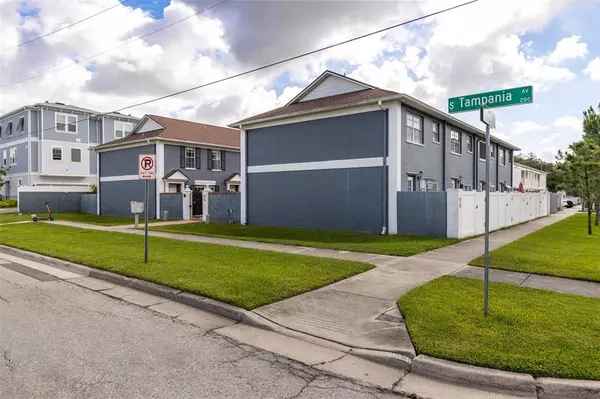$425,000
$425,000
For more information regarding the value of a property, please contact us for a free consultation.
2 Beds
3 Baths
1,136 SqFt
SOLD DATE : 08/19/2022
Key Details
Sold Price $425,000
Property Type Condo
Sub Type Condominium
Listing Status Sold
Purchase Type For Sale
Square Footage 1,136 sqft
Price per Sqft $374
Subdivision Chanticleer 1 A Condo
MLS Listing ID U8166244
Sold Date 08/19/22
Bedrooms 2
Full Baths 2
Half Baths 1
Condo Fees $300
Construction Status No Contingency
HOA Y/N No
Originating Board Stellar MLS
Year Built 1985
Annual Tax Amount $5,149
Lot Size 435 Sqft
Acres 0.01
Property Description
Welcome home to this private end unit condo located just minutes from all the amenities the Tampa Bay area has to offer. Located in the desirable Plant High School district. Walking into your new home you'll notice the spacious living room and kitchen with lots of natural light. The amateur chef will love the stainless appliances and the private back patio located on the first floor allowing for summer grilling and dinners alfresco. You'll love the half bath downstairs so your guests don't have even have to venture upstairs unless you want them to. As you continue up the stairs you will be introduced to everything this home has to offer, including guest bedroom with plenty of closet space and its own private full bath. Entering the master suite you will see dual closets and the updated master bath. Great opportunity to live in small gated complex in the Soho district of South Tampa, minutes from Publix and Hyde Park Village. Located on the corner of Tampania and Platt, which is a main feeder road directly into downtown Tampa, Channelside, and more, the community offers landscaped courtyard and gated and lighted secured carport space #5.
Location
State FL
County Hillsborough
Community Chanticleer 1 A Condo
Zoning PD
Interior
Interior Features Master Bedroom Upstairs, Thermostat
Heating Central, Electric
Cooling Central Air
Flooring Laminate
Fireplace false
Appliance Dryer, Microwave, Range, Refrigerator, Washer
Laundry Laundry Closet
Exterior
Exterior Feature Fence
Community Features Sidewalks
Utilities Available Cable Available, Electricity Available
Amenities Available Maintenance
Roof Type Other
Garage false
Private Pool No
Building
Story 2
Entry Level One
Foundation Slab
Sewer Public Sewer
Water Public
Structure Type Block
New Construction false
Construction Status No Contingency
Schools
Elementary Schools Mitchell-Hb
Middle Schools Williams Middle Magnet School
High Schools Plant-Hb
Others
Pets Allowed Yes
HOA Fee Include Escrow Reserves Fund, Maintenance Grounds, Sewer, Trash, Water
Senior Community No
Ownership Condominium
Monthly Total Fees $300
Acceptable Financing Cash, Conventional, VA Loan
Listing Terms Cash, Conventional, VA Loan
Num of Pet 3
Special Listing Condition None
Read Less Info
Want to know what your home might be worth? Contact us for a FREE valuation!

Our team is ready to help you sell your home for the highest possible price ASAP

© 2024 My Florida Regional MLS DBA Stellar MLS. All Rights Reserved.
Bought with COMPASS FLORIDA, LLC






