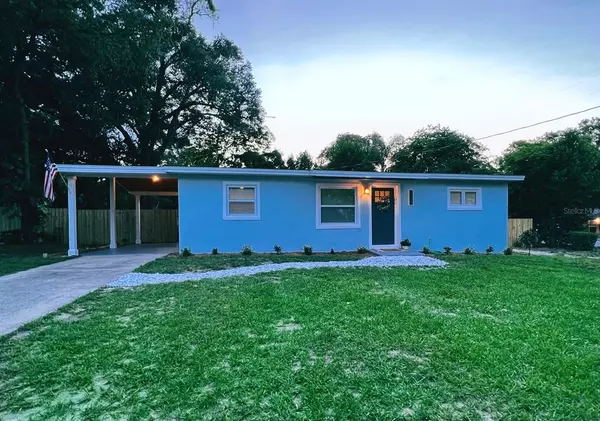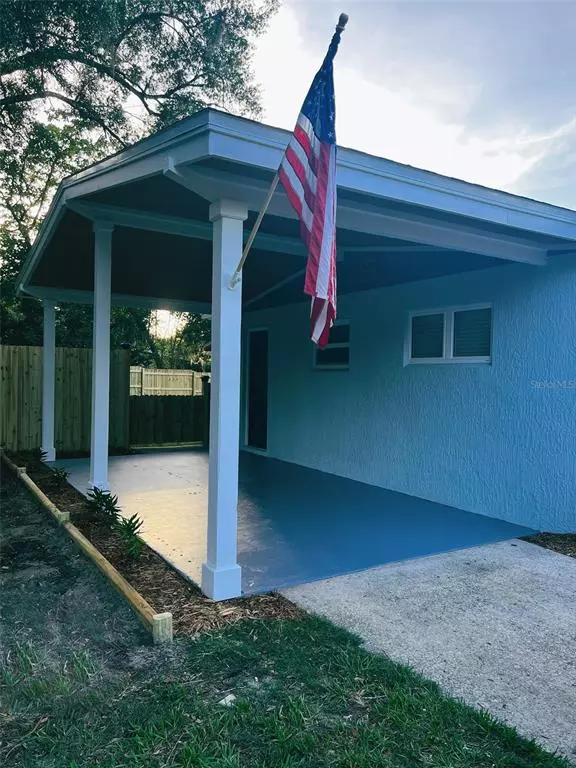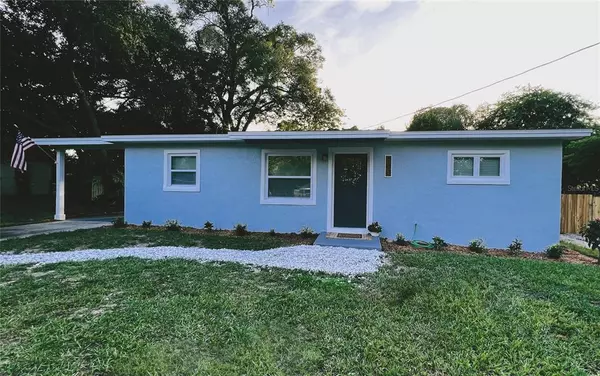$228,000
$234,900
2.9%For more information regarding the value of a property, please contact us for a free consultation.
3 Beds
2 Baths
936 SqFt
SOLD DATE : 07/23/2022
Key Details
Sold Price $228,000
Property Type Single Family Home
Sub Type Single Family Residence
Listing Status Sold
Purchase Type For Sale
Square Footage 936 sqft
Price per Sqft $243
Subdivision Park Heights
MLS Listing ID O6034513
Sold Date 07/23/22
Bedrooms 3
Full Baths 2
Construction Status Financing,Inspections
HOA Y/N No
Originating Board Stellar MLS
Year Built 1961
Annual Tax Amount $1,350
Lot Size 0.270 Acres
Acres 0.27
Lot Dimensions 105x110
Property Description
Welcome to this quaint ranch style FULLY REMODELED 3 Bedroom 2 full baths home... NEW ROOF....NEW ELECTRICAL PANEL.... NEW HVAC with warranty!! Farmhouse style kitchen, granite countertops, stainless steel appliances, with french doors leading to a spacious backyard surrounded by a 6ft privacy fence. This corner lot home is located in a golf cart-friendly community for a convenient commute to Parks, Shopping, and Restaurants. There is no HOA! This gem will not last!!!
Location
State FL
County Lake
Community Park Heights
Zoning R-2
Interior
Interior Features Ceiling Fans(s)
Heating Central
Cooling Central Air
Flooring Ceramic Tile, Laminate
Fireplace false
Appliance Electric Water Heater, Microwave, Range, Refrigerator
Exterior
Exterior Feature Fence, French Doors
Utilities Available Electricity Connected, Public
Roof Type Shingle
Garage false
Private Pool No
Building
Story 1
Entry Level One
Foundation Slab
Lot Size Range 1/4 to less than 1/2
Sewer Septic Tank
Water Public
Structure Type Block, Stucco
New Construction false
Construction Status Financing,Inspections
Others
Senior Community No
Ownership Fee Simple
Special Listing Condition None
Read Less Info
Want to know what your home might be worth? Contact us for a FREE valuation!

Our team is ready to help you sell your home for the highest possible price ASAP

© 2024 My Florida Regional MLS DBA Stellar MLS. All Rights Reserved.
Bought with EXP REALTY LLC






