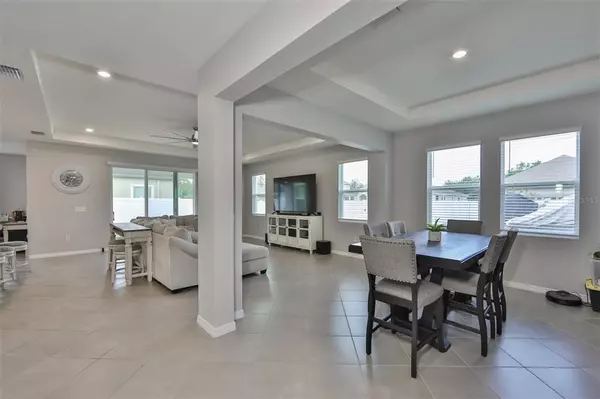$580,000
$575,000
0.9%For more information regarding the value of a property, please contact us for a free consultation.
4 Beds
4 Baths
2,787 SqFt
SOLD DATE : 07/18/2022
Key Details
Sold Price $580,000
Property Type Single Family Home
Sub Type Single Family Residence
Listing Status Sold
Purchase Type For Sale
Square Footage 2,787 sqft
Price per Sqft $208
Subdivision Talavera
MLS Listing ID T3377706
Sold Date 07/18/22
Bedrooms 4
Full Baths 3
Half Baths 1
Construction Status Appraisal,Financing,Inspections
HOA Fees $91/qua
HOA Y/N Yes
Originating Board Stellar MLS
Year Built 2021
Annual Tax Amount $800
Lot Size 7,840 Sqft
Acres 0.18
Property Description
"Back Up Offers are welcome". Start Packing Now, and welcome to “Your Home Sweet Home” STUNNING, Immaculate and very well care house feature: 2,787 Sq. Ft. 3 car garage, 4 Beds, 3 full baths & 1/2 bathroom, built in 2021 one story house corner lot. NO CDD & Low HOA Community. Delicate upgrades that you have been looking for! Ring bell door with camera, ceiling fans, water softener, spacious entryway foyer, open floor plan, tray ceiling in almost all rooms, Not carpet just in the rooms, upgraded ceramic tile diamond patter, *Granite Counter top * Beautiful Kitchen* with large island, walk-in pantry, stainless steel appliances, 42” upgraded cabinets, laundry room with utility sink, cabinets, and granite counter top & more. You will Love the Bright and Open Layout – Spacious family Room & dining room with tray ceiling, the three sliding doors provide direct access to the extended covered patio. The Camden floor plan is a 1-story home with lofty ceilings, and offers a multi-gen living space and bedroom (In-law suite) with private access from the side of the house. The kitchen is finished staggered, crown-molded cabinets, granite counters, and stainless-steel appliance package. This quaint community houses a total of 70 home sites. The home also includes industry-leading smart home system, keeping you connected with what matters most. Every room is hard wired for internet & cable, also it has a HUB center connection, it's an upgrade that the owners did after the purchase. Fully fenced back yard with extra space on the side to park your boat, a large hot tub, or both. Talavera allows for easy access to shopping, restaurants, medical facilities and major roadways such as I-75 and US-301 so you have the convenience of traveling to downtown Tampa, the gulf beaches, or Orlando's park attractions! Do not miss this amazing opportunity and schedule your showing today!
Location
State FL
County Hillsborough
Community Talavera
Zoning PD
Rooms
Other Rooms Breakfast Room Separate, Family Room, Formal Dining Room Separate, Interior In-Law Suite
Interior
Interior Features Ceiling Fans(s), Open Floorplan, Solid Wood Cabinets, Split Bedroom, Stone Counters, Thermostat, Tray Ceiling(s), Walk-In Closet(s), Window Treatments
Heating Central, Heat Pump
Cooling Central Air
Flooring Carpet, Ceramic Tile
Fireplace false
Appliance Convection Oven, Dishwasher, Disposal, Electric Water Heater, Microwave, Range, Refrigerator, Water Softener
Laundry Laundry Room
Exterior
Exterior Feature Hurricane Shutters, Irrigation System, Lighting, Sidewalk, Sliding Doors, Sprinkler Metered
Parking Features Driveway, Garage Door Opener
Garage Spaces 3.0
Fence Vinyl
Community Features Deed Restrictions, Park, Sidewalks
Utilities Available Public, Street Lights, Underground Utilities
View Garden, Trees/Woods
Roof Type Shingle
Porch Covered, Patio, Porch
Attached Garage true
Garage true
Private Pool No
Building
Lot Description Corner Lot, Sidewalk, Paved
Entry Level One
Foundation Slab
Lot Size Range 0 to less than 1/4
Builder Name D.R. Horton
Sewer Public Sewer
Water Public
Architectural Style Contemporary
Structure Type Block, Stucco
New Construction false
Construction Status Appraisal,Financing,Inspections
Schools
Elementary Schools Warren Hope Dawson Elementary
Middle Schools Barrington Middle
High Schools East Bay-Hb
Others
Pets Allowed Yes
Senior Community No
Ownership Fee Simple
Monthly Total Fees $91
Acceptable Financing Cash, Conventional, FHA, Other, VA Loan
Membership Fee Required Required
Listing Terms Cash, Conventional, FHA, Other, VA Loan
Special Listing Condition None
Read Less Info
Want to know what your home might be worth? Contact us for a FREE valuation!

Our team is ready to help you sell your home for the highest possible price ASAP

© 2024 My Florida Regional MLS DBA Stellar MLS. All Rights Reserved.
Bought with RE/MAX DYNAMIC






